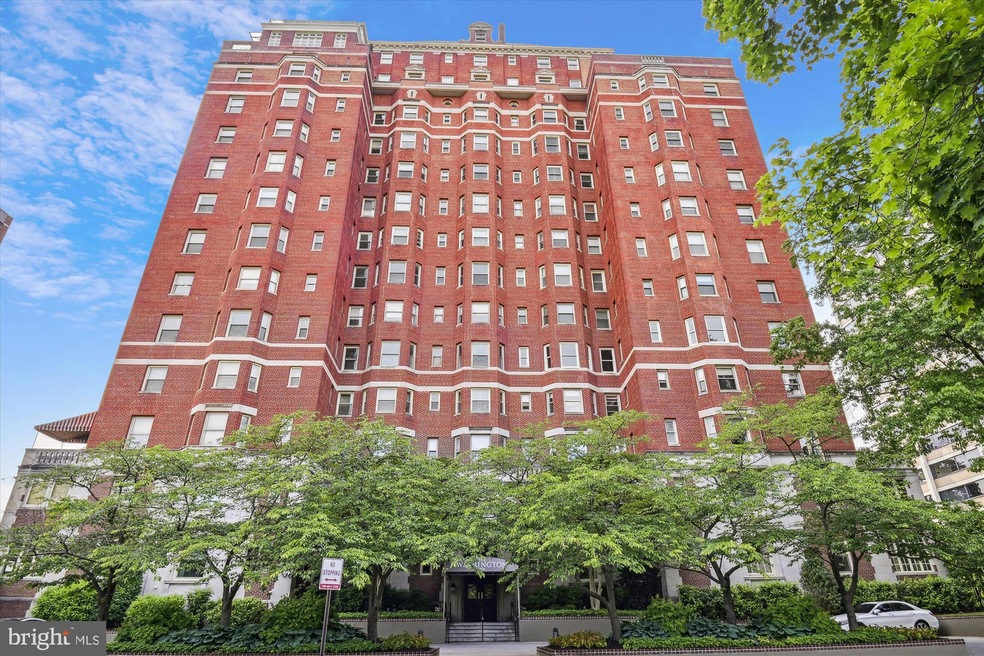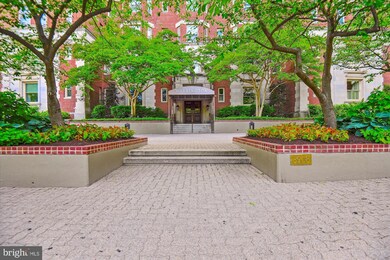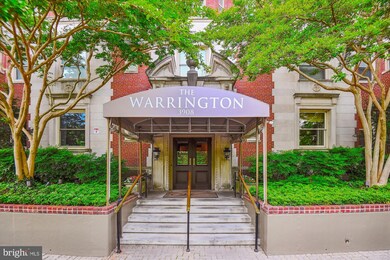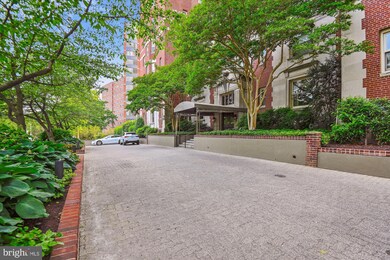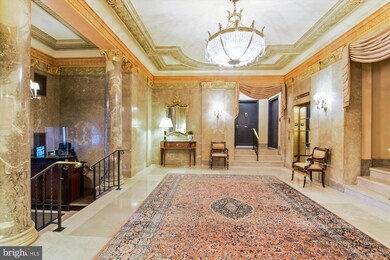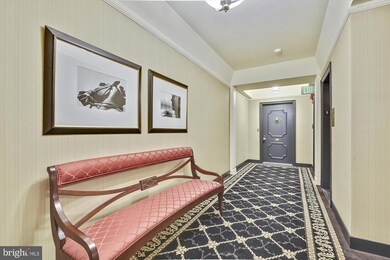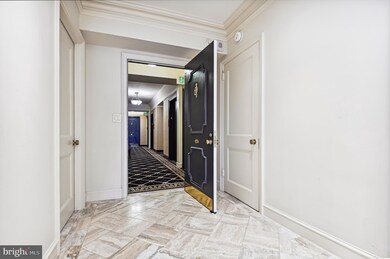
3908 N Charles St Unit 1003 Baltimore, MD 21218
Tuscany-Canterbury NeighborhoodEstimated Value: $1,165,914
Highlights
- Concierge
- Beaux Arts Architecture
- Den
- Fitness Center
- Party Room
- Elevator
About This Home
As of November 2023Reside in the most celebrated landmark condominium in Baltimore's real estate history. The Warrington offers the pedigree and elegance of a pre-war gem, paired with detailed restoration. A classic, Georgian Revival luxury high-rise, consisting of 46 units on 13 floors, designed by Wyatt and Nolting and constructed in 1928. Unit 1003 offers over 3,000 square feet of living, with a well thought out floor plan.....and features 2 en suite bedrooms and a half bath. Renovated, open kitchen.....large enough to accomodate a table. Extensive closet spaces, 9-foot ceilings and a multitude of exposures, with windows facing east, nouth, west....and even a window facing south. Spacious dining room, built-in office area, primary bedroom opens to a library with one of two decorative fireplaces. A great layout for entertaining!
Two deeded indoor garage spaces included. Building amenities include 24-hour front desk, full-time manager, maintenance, porters and valet parking. Extra storage, dedicated temperature controlled wine room with assigned spaces, bluestone patio with gas grill, and an amazing - recently updated - fitness facility. An iconic address and lifestyle to match!
Last Agent to Sell the Property
Monument Sotheby's International Realty License #596429 Listed on: 06/09/2023
Last Buyer's Agent
Hubble Bisbee Christie's International Real Estate License #50601
Property Details
Home Type
- Condominium
Year Built
- Built in 1928
Lot Details
- 3,006
HOA Fees
- $2,629 Monthly HOA Fees
Parking
- Subterranean Parking
- Off-Street Parking
- Parking Space Conveys
Home Design
- Beaux Arts Architecture
- Brick Exterior Construction
Interior Spaces
- 3,025 Sq Ft Home
- Property has 1 Level
- Entrance Foyer
- Living Room
- Dining Room
- Den
- Washer and Dryer Hookup
Bedrooms and Bathrooms
- 2 Main Level Bedrooms
- En-Suite Primary Bedroom
Utilities
- Forced Air Heating and Cooling System
- Heat Pump System
- Electric Water Heater
Listing and Financial Details
- Tax Lot 285
- Assessor Parcel Number 0312013695B285
Community Details
Overview
- Association fees include custodial services maintenance, exterior building maintenance, lawn maintenance, insurance, management, reserve funds, sewer, snow removal, trash, water
- High-Rise Condominium
- Tuscany Canterbury Subdivision
Amenities
- Concierge
- Party Room
- Elevator
- Community Storage Space
Recreation
- Fitness Center
Pet Policy
- Pet Size Limit
- Breed Restrictions
Security
- Security Service
Ownership History
Purchase Details
Home Financials for this Owner
Home Financials are based on the most recent Mortgage that was taken out on this home.Purchase Details
Home Financials for this Owner
Home Financials are based on the most recent Mortgage that was taken out on this home.Purchase Details
Home Financials for this Owner
Home Financials are based on the most recent Mortgage that was taken out on this home.Purchase Details
Home Financials for this Owner
Home Financials are based on the most recent Mortgage that was taken out on this home.Purchase Details
Similar Homes in Baltimore, MD
Home Values in the Area
Average Home Value in this Area
Purchase History
| Date | Buyer | Sale Price | Title Company |
|---|---|---|---|
| Weltchek Robert J | $640,000 | Eagle Title | |
| Roche George A | $785,000 | Dba Homesale Settlement Svcs | |
| Roberts Paul E | $800,000 | -- | |
| Roberts Paul E | $800,000 | -- | |
| Dalsheimer Roger M | $882,500 | -- |
Mortgage History
| Date | Status | Borrower | Loan Amount |
|---|---|---|---|
| Previous Owner | Roberts Paul E | $190,000 | |
| Previous Owner | Roberts Paul E | $200,000 | |
| Previous Owner | Roberts Paul E | $80,000 | |
| Previous Owner | Roberts Paul E | $640,000 | |
| Previous Owner | Roberts Paul E | $640,000 |
Property History
| Date | Event | Price | Change | Sq Ft Price |
|---|---|---|---|---|
| 11/16/2023 11/16/23 | Sold | $640,000 | -4.9% | $212 / Sq Ft |
| 10/27/2023 10/27/23 | Pending | -- | -- | -- |
| 08/22/2023 08/22/23 | Price Changed | $673,000 | -3.9% | $222 / Sq Ft |
| 06/09/2023 06/09/23 | For Sale | $700,000 | -10.8% | $231 / Sq Ft |
| 06/01/2021 06/01/21 | Sold | $785,000 | 0.0% | $260 / Sq Ft |
| 03/02/2021 03/02/21 | Pending | -- | -- | -- |
| 03/02/2021 03/02/21 | For Sale | $785,000 | -- | $260 / Sq Ft |
Tax History Compared to Growth
Tax History
| Year | Tax Paid | Tax Assessment Tax Assessment Total Assessment is a certain percentage of the fair market value that is determined by local assessors to be the total taxable value of land and additions on the property. | Land | Improvement |
|---|---|---|---|---|
| 2024 | $21,315 | $907,500 | $226,800 | $680,700 |
| 2023 | $19,183 | $816,733 | $0 | $0 |
| 2022 | $17,133 | $725,967 | $0 | $0 |
| 2021 | $14,991 | $635,200 | $158,800 | $476,400 |
| 2020 | $10,167 | $635,200 | $158,800 | $476,400 |
| 2019 | $9,638 | $635,200 | $158,800 | $476,400 |
| 2018 | $9,358 | $650,000 | $162,500 | $487,500 |
| 2017 | $9,077 | $565,000 | $0 | $0 |
| 2016 | -- | $480,000 | $0 | $0 |
| 2015 | $11,843 | $395,000 | $0 | $0 |
| 2014 | $11,843 | $395,000 | $0 | $0 |
Agents Affiliated with this Home
-
Jeffrey Nelson
J
Seller's Agent in 2023
Jeffrey Nelson
Monument Sotheby's International Realty
(443) 226-6362
39 in this area
107 Total Sales
-
Eric Tietz
E
Seller Co-Listing Agent in 2023
Eric Tietz
Monument Sotheby's International Realty
(443) 721-6014
31 in this area
71 Total Sales
-
Karen Hubble Bisbee

Buyer's Agent in 2023
Karen Hubble Bisbee
Hubble Bisbee Christie's International Real Estate
(443) 838-0438
8 in this area
349 Total Sales
-
Michael Yerman

Seller's Agent in 2021
Michael Yerman
Berkshire Hathaway HomeServices Homesale Realty
(410) 979-9790
2 in this area
45 Total Sales
-
Brandon Gaines

Seller Co-Listing Agent in 2021
Brandon Gaines
Berkshire Hathaway HomeServices Homesale Realty
(410) 804-9600
1 in this area
77 Total Sales
-
Cynthia (Cindy) Conklin

Buyer's Agent in 2021
Cynthia (Cindy) Conklin
Monument Sotheby's International Realty
(443) 629-0152
1 in this area
89 Total Sales
Map
Source: Bright MLS
MLS Number: MDBA2088606
APN: 3695B-285
- 4000 N Charles St Unit 903
- 4000 N Charles St Unit 1609
- 4000 N Charles St Unit 1010
- 4000 N Charles St Unit 905
- 4000 N Charles St Unit 1104
- 4000 N Charles St Unit 702
- 4000 N Charles St Unit 312
- 4000 N Charles St Unit 1605
- 4100 N Charles St Unit 803
- 4100 N Charles St
- 4100 N Charles St
- 4100 N Charles St
- 4100 N Charles St
- 4208 N Charles St Unit 2
- 101 W 39th St
- 7 E 39th St
- 3704 N Charles St Unit 403
- 3704 N Charles St Unit 105
- 4220 N Charles St
- 3801 Canterbury Rd Unit 817
- 3908 N Charles St Unit 803
- 3908 N Charles St Unit 702
- 3908 N Charles St Unit 1300
- 3908 N Charles St Unit 402
- 3908 N Charles St Unit 1101
- 3908 N Charles St Unit 401
- 3908 N Charles St Unit 404
- 3908 N Charles St Unit 603
- 3908 N Charles St Unit 203
- 3908 N Charles St Unit 102
- 3908 N Charles St Unit 200
- 3908 N Charles St Unit 302
- 3908 N Charles St Unit 1303
- 3908 N Charles St Unit 901
- 3908 N Charles St Unit 300
- 3908 N Charles St Unit 303
- 3908 N Charles St Unit 503
- 3908 N Charles St Unit 403
- 3908 N Charles St Unit 500
- 3908 N Charles St Unit 903
