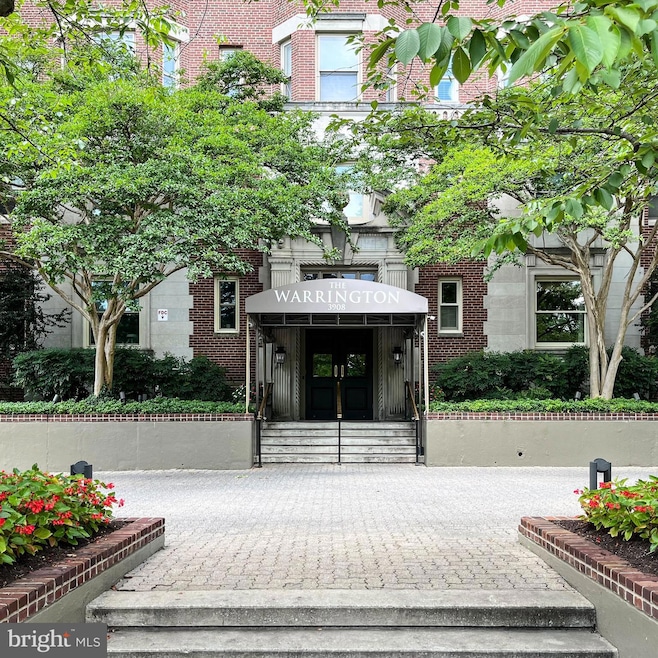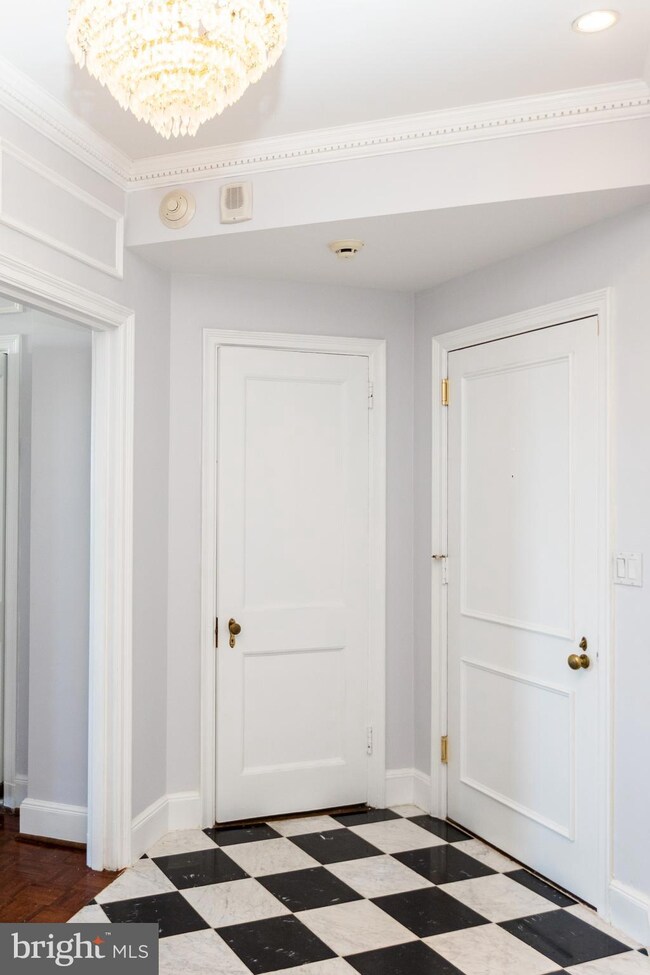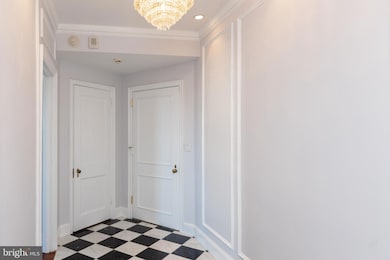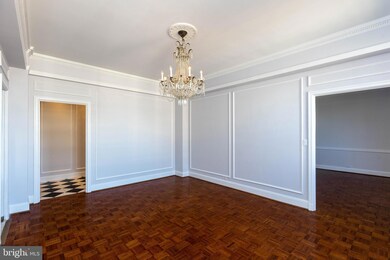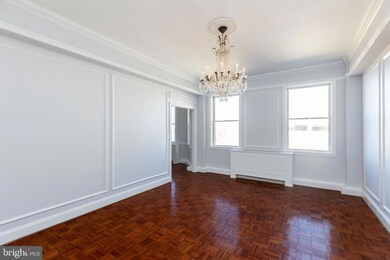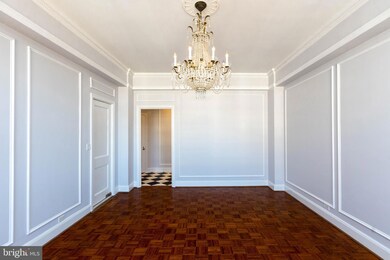
3908 N Charles St Unit 1102 Baltimore, MD 21218
Tuscany-Canterbury NeighborhoodEstimated Value: $395,000 - $460,431
Highlights
- Concierge
- 24-Hour Security
- Traditional Floor Plan
- Fitness Center
- Beaux Arts Architecture
- Wood Flooring
About This Home
As of June 2024Come see this stellar two bedroom, two bath unit located in one of Baltimore’s landmark residences—The Warrington. Designed by Wyatt and Nolting, this Georgian Revival luxury high-rise condominium, consisting of 46 units on 13 floors, was constructed in 1928. Step into the foyer of unit 1102 and note the classic details from top to bottom – crystal chandelier, dentil crown molding and gorgeous black & white tiled floors. Parquet wood floors flow from the large living room into a separate dining room complete with wainscotting and another spectacular chandelier. The renovated kitchen offers new stainless-steel appliances, granite countertops, and new cabinets. Large primary suite. Enjoy the sweeping views from the 11th floor. The unit has been freshly painted and the bedrooms offer new carpeting. One car garage parking. Building amenities include 24-hour front desk, full-time manager, maintenance, newly renovated fitness room, porters and valet parking.
Last Agent to Sell the Property
Berkshire Hathaway HomeServices Homesale Realty License #526646 Listed on: 03/08/2024

Property Details
Home Type
- Condominium
Year Built
- Built in 1928
Lot Details
- 1,873
HOA Fees
- $1,374 Monthly HOA Fees
Parking
- 1 Assigned Subterranean Space
- Assigned parking located at #7
Home Design
- Beaux Arts Architecture
- Brick Exterior Construction
Interior Spaces
- 1,849 Sq Ft Home
- Property has 1 Level
- Traditional Floor Plan
- Built-In Features
- Chair Railings
- Crown Molding
- Wainscoting
- Ceiling height of 9 feet or more
- Recessed Lighting
- Non-Functioning Fireplace
- Self Contained Fireplace Unit Or Insert
- Fireplace Mantel
- Double Pane Windows
- Double Hung Windows
- Window Screens
- Living Room
- Formal Dining Room
- Utility Room
Kitchen
- Galley Kitchen
- Gas Oven or Range
- Six Burner Stove
- Range Hood
- Ice Maker
- Dishwasher
- Stainless Steel Appliances
- Upgraded Countertops
- Wine Rack
- Disposal
Flooring
- Wood
- Carpet
- Ceramic Tile
Bedrooms and Bathrooms
- 2 Main Level Bedrooms
- En-Suite Primary Bedroom
- En-Suite Bathroom
- Walk-In Closet
- 2 Full Bathrooms
- Whirlpool Bathtub
- Bathtub with Shower
- Walk-in Shower
Laundry
- Laundry on main level
- Washer
Home Security
Accessible Home Design
- Grab Bars
- No Interior Steps
- Low Pile Carpeting
Location
- Urban Location
Utilities
- Central Air
- Heating Available
- Electric Water Heater
Listing and Financial Details
- Tax Lot 288
- Assessor Parcel Number 0312013695B288
Community Details
Overview
- Association fees include insurance, lawn maintenance, management, reserve funds, snow removal, trash, custodial services maintenance, water, sewer, exterior building maintenance
- High-Rise Condominium
- The Warrington Community
- Tuscany Canterbury Subdivision
Amenities
- Concierge
- Doorman
- Common Area
- Party Room
- Elevator
- Community Storage Space
Recreation
- Fitness Center
Pet Policy
- Pet Size Limit
- Breed Restrictions
Security
- 24-Hour Security
- Front Desk in Lobby
- Carbon Monoxide Detectors
- Fire and Smoke Detector
Ownership History
Purchase Details
Home Financials for this Owner
Home Financials are based on the most recent Mortgage that was taken out on this home.Purchase Details
Purchase Details
Similar Homes in Baltimore, MD
Home Values in the Area
Average Home Value in this Area
Purchase History
| Date | Buyer | Sale Price | Title Company |
|---|---|---|---|
| Alexander Carla S | $357,000 | Eagle Title | |
| Zion Baptist Church | $700 | -- | |
| Cohen Michael L | $160,000 | -- |
Mortgage History
| Date | Status | Borrower | Loan Amount |
|---|---|---|---|
| Previous Owner | Alexander Carla S | $267,750 | |
| Previous Owner | Lawrence James | $350,135 | |
| Previous Owner | Lawrence James | $380,000 |
Property History
| Date | Event | Price | Change | Sq Ft Price |
|---|---|---|---|---|
| 06/14/2024 06/14/24 | Sold | $357,000 | -16.0% | $193 / Sq Ft |
| 03/08/2024 03/08/24 | For Sale | $425,000 | -- | $230 / Sq Ft |
Tax History Compared to Growth
Tax History
| Year | Tax Paid | Tax Assessment Tax Assessment Total Assessment is a certain percentage of the fair market value that is determined by local assessors to be the total taxable value of land and additions on the property. | Land | Improvement |
|---|---|---|---|---|
| 2024 | $9,193 | $458,800 | $114,700 | $344,100 |
| 2023 | $10,566 | $447,700 | $0 | $0 |
| 2022 | $10,304 | $436,600 | $0 | $0 |
| 2021 | $10,042 | $425,500 | $106,300 | $319,200 |
| 2020 | $9,138 | $425,500 | $106,300 | $319,200 |
| 2019 | $9,092 | $425,500 | $106,300 | $319,200 |
| 2018 | $10,319 | $475,000 | $118,700 | $356,300 |
| 2017 | $8,557 | $395,500 | $0 | $0 |
| 2016 | $6,214 | $316,000 | $0 | $0 |
| 2015 | $6,214 | $236,500 | $0 | $0 |
| 2014 | $6,214 | $236,500 | $0 | $0 |
Agents Affiliated with this Home
-
Daniel Motz

Seller's Agent in 2024
Daniel Motz
Berkshire Hathaway HomeServices Homesale Realty
(443) 415-3160
13 in this area
188 Total Sales
-
Jake Boone

Buyer's Agent in 2024
Jake Boone
Berkshire Hathaway HomeServices Homesale Realty
(410) 917-2129
2 in this area
90 Total Sales
Map
Source: Bright MLS
MLS Number: MDBA2112952
APN: 3695B-288
- 4000 N Charles St Unit 903
- 4000 N Charles St Unit 1609
- 4000 N Charles St Unit 1010
- 4000 N Charles St Unit 905
- 4000 N Charles St Unit 1104
- 4000 N Charles St Unit 702
- 4000 N Charles St Unit 312
- 4000 N Charles St Unit 1605
- 4100 N Charles St Unit 803
- 4100 N Charles St
- 4100 N Charles St
- 4100 N Charles St
- 4100 N Charles St
- 4208 N Charles St Unit 2
- 101 W 39th St
- 7 E 39th St
- 3704 N Charles St Unit 403
- 3704 N Charles St Unit 105
- 4220 N Charles St
- 3801 Canterbury Rd Unit 817
- 3908 N Charles St Unit 803
- 3908 N Charles St Unit 702
- 3908 N Charles St Unit 1300
- 3908 N Charles St Unit 402
- 3908 N Charles St Unit 1101
- 3908 N Charles St Unit 401
- 3908 N Charles St Unit 404
- 3908 N Charles St Unit 603
- 3908 N Charles St Unit 203
- 3908 N Charles St Unit 102
- 3908 N Charles St Unit 200
- 3908 N Charles St Unit 302
- 3908 N Charles St Unit 1303
- 3908 N Charles St Unit 901
- 3908 N Charles St Unit 300
- 3908 N Charles St Unit 303
- 3908 N Charles St Unit 503
- 3908 N Charles St Unit 403
- 3908 N Charles St Unit 500
- 3908 N Charles St Unit 903
