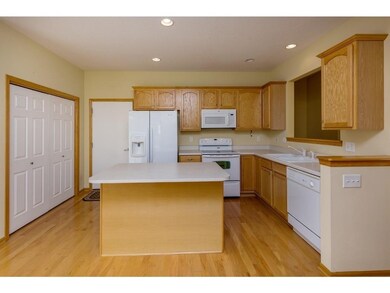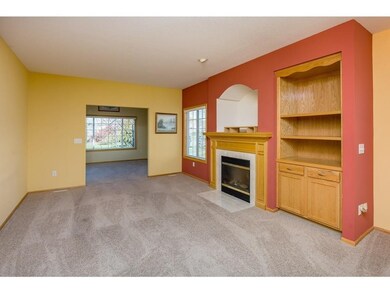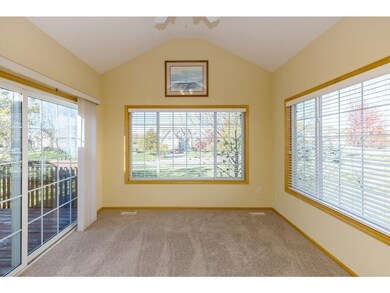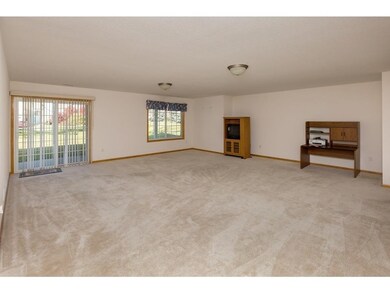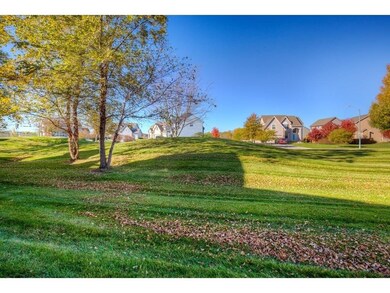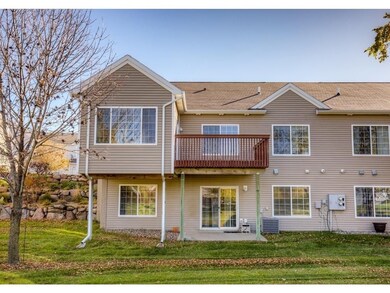
3908 NE Tulip Ln Unit 3908 Ankeny, IA 50021
Northeast Ankeny NeighborhoodEstimated Value: $300,397 - $317,000
Highlights
- Ranch Style House
- Sun or Florida Room
- Eat-In Kitchen
- Rock Creek Elementary Rated A
- Formal Dining Room
- Home Security System
About This Home
As of March 2019Welcome home to this end unit townhouse backing to a beautiful green space. The entry opens to the living room with high ceiling, dining area, and large sunroom. You'll love the peaceful back yard that the sunroom allows you to enjoy all the seasons. If you enjoy cooking this kitchen is perfect with a nice size center island, plenty of cabinets, eat in kitchen area, and new stove & microwave. First floor master suite with walk in closet, jacuzzi tub, and shower. Second bedroom and full bathroom on the main floor for guests or an office. Laundry is conveniently located on the main floor. You can't been the lower level walkout with 800 sqft of finish. It features a huge family room, third bedroom, another full bathroom and lots of storage! This is an awesome association that enjoys time together. Let them welcome you today!
Townhouse Details
Home Type
- Townhome
Est. Annual Taxes
- $4,728
Year Built
- Built in 2005
HOA Fees
- $180 Monthly HOA Fees
Home Design
- Ranch Style House
- Asphalt Shingled Roof
- Vinyl Siding
Interior Spaces
- 1,476 Sq Ft Home
- Gas Fireplace
- Family Room Downstairs
- Formal Dining Room
- Sun or Florida Room
- Carpet
- Finished Basement
- Walk-Out Basement
- Home Security System
- Laundry on main level
Kitchen
- Eat-In Kitchen
- Stove
- Microwave
- Dishwasher
Bedrooms and Bathrooms
- 3 Bedrooms | 2 Main Level Bedrooms
Parking
- 2 Car Attached Garage
- Driveway
Accessible Home Design
- Handicap Shower
- Grab Bars
Utilities
- Forced Air Heating and Cooling System
- Cable TV Available
Listing and Financial Details
- Assessor Parcel Number 18100626600070
Community Details
Overview
- Sue Clark Real Estate Association, Phone Number (515) 222-3191
- Built by Rottlund Homes of Iowa
Recreation
- Snow Removal
Pet Policy
- Breed Restrictions
Security
- Fire and Smoke Detector
Ownership History
Purchase Details
Home Financials for this Owner
Home Financials are based on the most recent Mortgage that was taken out on this home.Purchase Details
Similar Homes in Ankeny, IA
Home Values in the Area
Average Home Value in this Area
Purchase History
| Date | Buyer | Sale Price | Title Company |
|---|---|---|---|
| Rdrjr Llc | $220,000 | None Available | |
| Pollard Shirley J | $200,500 | None Available | |
| Rottlund Homes Of Iowa Inc | -- | Itc |
Property History
| Date | Event | Price | Change | Sq Ft Price |
|---|---|---|---|---|
| 03/11/2019 03/11/19 | Sold | $220,000 | -3.5% | $149 / Sq Ft |
| 03/07/2019 03/07/19 | Pending | -- | -- | -- |
| 10/25/2018 10/25/18 | For Sale | $227,900 | -- | $154 / Sq Ft |
Tax History Compared to Growth
Tax History
| Year | Tax Paid | Tax Assessment Tax Assessment Total Assessment is a certain percentage of the fair market value that is determined by local assessors to be the total taxable value of land and additions on the property. | Land | Improvement |
|---|---|---|---|---|
| 2024 | $5,084 | $298,200 | $29,200 | $269,000 |
| 2023 | $4,914 | $298,200 | $29,200 | $269,000 |
| 2022 | $4,860 | $237,000 | $24,200 | $212,800 |
| 2021 | $4,926 | $237,000 | $24,200 | $212,800 |
| 2020 | $4,866 | $226,600 | $24,500 | $202,100 |
| 2019 | $4,544 | $226,600 | $24,500 | $202,100 |
| 2018 | $4,532 | $210,300 | $24,200 | $186,100 |
| 2017 | $4,412 | $210,300 | $24,200 | $186,100 |
| 2016 | $4,406 | $193,500 | $23,800 | $169,700 |
| 2015 | $4,406 | $193,500 | $23,800 | $169,700 |
| 2014 | $1,964 | $172,400 | $29,700 | $142,700 |
Agents Affiliated with this Home
-
Jamie Lewton

Seller's Agent in 2019
Jamie Lewton
RE/MAX
5 in this area
73 Total Sales
-
Scott Myers
S
Buyer's Agent in 2019
Scott Myers
Century 21 Signature
(515) 963-1040
20 in this area
247 Total Sales
Map
Source: Des Moines Area Association of REALTORS®
MLS Number: 571828
APN: 181-00626600070
- 4009 NE Tulip Ln Unit 4009
- 927 NE 41st St
- 1004 NE Greenview Dr Unit 1004
- 901 NE Wisteria Ln Unit 901
- 1016 NE Greenview Dr Unit 1016
- 939 NE Otter Ridge Cir
- 805 NE Rosewood Ln
- 4306 NE Otter Ct
- 3703 NE Cottonwood Ln Unit 3703
- 4207 NE Bellagio Cir
- 703 NE 46th Ct
- 1003 NE 48th Ln
- 4803 NE Briarwood Dr
- 3221 NE Briar Creek Place St NE
- 1306 NE 45th St
- 3211 NE Briar Creek Place St NE
- 4852 NE Milligan Ln
- 4504 NE Sienna Ct
- 1360 NE 31st St
- 1239 NE Milan Ave
- 3908 NE Tulip Ln Unit 3908
- 3906 NE Tulip Ln
- 3904 NE Tulip Ln Unit 3904
- 3912 NE Tulip Ln Unit 3912
- 3902 NE Tulip Ln
- 3914 NE Tulip Ln Unit 3914
- 3907 NE Tulip Ln Unit 3907
- 3909 NE Tulip Ln Unit 3909
- 3905 NE Tulip Ln Unit 3905
- 3911 NE Tulip Ln Unit 3911
- 3903 NE Tulip Ln Unit 3903
- 3913 NE Tulip Ln Unit 3913
- 3910 NE Rosewood Ln Unit 3910
- 3906 NE Rosewood Ln Unit 3906
- 3912 NE Rosewood Ln Unit 3912
- 3904 NE Rosewood Ln Unit 3904
- 3904 NE Rosewood Ln
- 4002 NE Tulip Ln Unit 4002
- 4003 NE Tulip Ln Unit 4003

