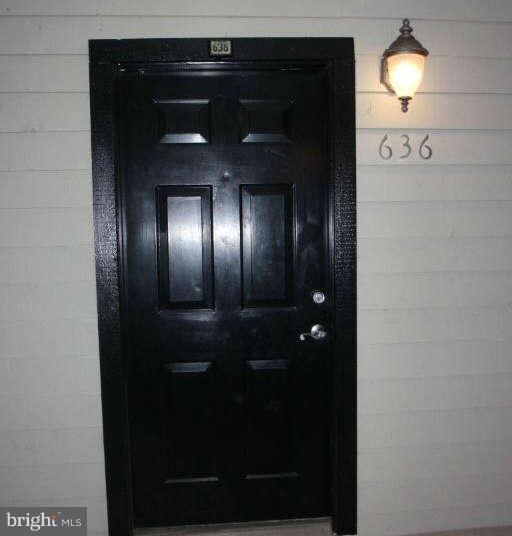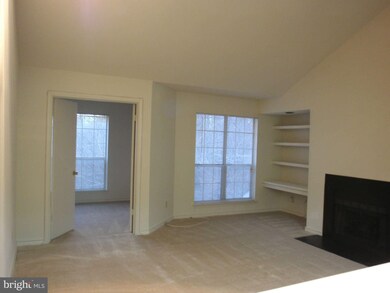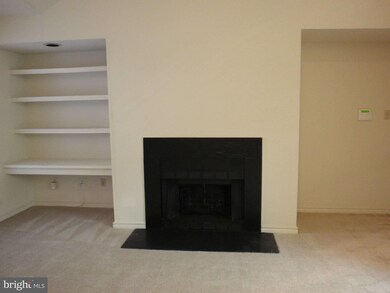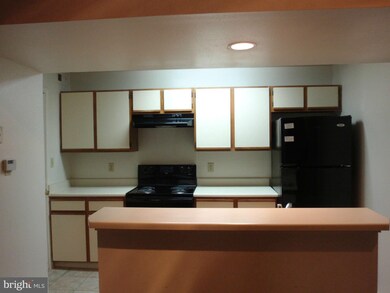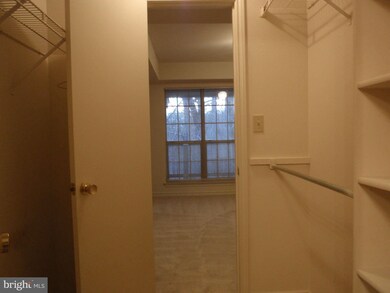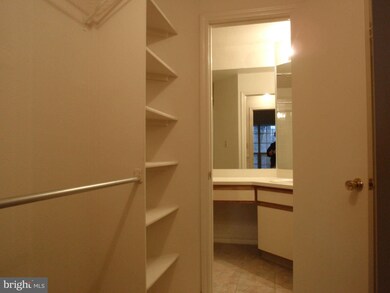
3908 Penderview Dr Unit 636 Fairfax, VA 22033
Highlights
- Fitness Center
- Open Floorplan
- Traditional Architecture
- Waples Mill Elementary School Rated A-
- Clubhouse
- Cathedral Ceiling
About This Home
As of July 2019Renovated 2011. 2 Bedroom. LARGE walk-in closet in MBR. Top floor w/Cathedral ceiling. Washer/Dryer & Storage in Unit, Wood burning Fireplace. Private Balcony. Assigned parking space 116 in front of entrance. Visitor parking. Community fitness center, pool, tennis & more-across from entrance. Close to shopping centers & Metro. 2 metro bus stops in community. VA approved ID H00625.
Last Agent to Sell the Property
Coldwell Banker Realty License #0225055074 Listed on: 02/09/2013

Property Details
Home Type
- Condominium
Est. Annual Taxes
- $1,854
Year Built
- Built in 1988 | Remodeled in 2011
Lot Details
- Property is in very good condition
HOA Fees
- $307 Monthly HOA Fees
Home Design
- Traditional Architecture
Interior Spaces
- 876 Sq Ft Home
- Property has 1 Level
- Open Floorplan
- Built-In Features
- Cathedral Ceiling
- Recessed Lighting
- 1 Fireplace
- Screen For Fireplace
- Insulated Windows
- Window Treatments
- Insulated Doors
- Six Panel Doors
- Combination Kitchen and Living
- Alarm System
- Stacked Washer and Dryer
Kitchen
- Electric Oven or Range
- Range Hood
- Ice Maker
- Dishwasher
- Kitchen Island
- Disposal
Bedrooms and Bathrooms
- 2 Main Level Bedrooms
- En-Suite Primary Bedroom
- 1 Full Bathroom
Parking
- Parking Space Number Location: 116
- Surface Parking
- 1 Assigned Parking Space
Utilities
- Floor Furnace
- Heat Pump System
- Vented Exhaust Fan
- Electric Water Heater
- High Speed Internet
Listing and Financial Details
- Assessor Parcel Number 46-3-25- -636
Community Details
Overview
- Association fees include exterior building maintenance, lawn maintenance, insurance, pool(s), recreation facility, reserve funds, road maintenance, sewer, trash, water, alarm system, sauna
- Low-Rise Condominium
- Penderbrook Squa Community
- Penderbrook Square Condominiums Subdivision
Amenities
- Picnic Area
- Sauna
- Clubhouse
- Community Center
- Party Room
- Recreation Room
Recreation
- Tennis Courts
- Community Basketball Court
- Community Playground
- Fitness Center
- Community Pool
Pet Policy
- Pets Allowed
Security
- Fire and Smoke Detector
Ownership History
Purchase Details
Home Financials for this Owner
Home Financials are based on the most recent Mortgage that was taken out on this home.Purchase Details
Home Financials for this Owner
Home Financials are based on the most recent Mortgage that was taken out on this home.Purchase Details
Home Financials for this Owner
Home Financials are based on the most recent Mortgage that was taken out on this home.Similar Homes in Fairfax, VA
Home Values in the Area
Average Home Value in this Area
Purchase History
| Date | Type | Sale Price | Title Company |
|---|---|---|---|
| Deed | $242,000 | Mbh Settlement Group L C | |
| Warranty Deed | $215,000 | -- | |
| Special Warranty Deed | $198,000 | -- |
Mortgage History
| Date | Status | Loan Amount | Loan Type |
|---|---|---|---|
| Open | $234,740 | New Conventional | |
| Previous Owner | $165,000 | New Conventional | |
| Previous Owner | $143,250 | New Conventional |
Property History
| Date | Event | Price | Change | Sq Ft Price |
|---|---|---|---|---|
| 07/31/2019 07/31/19 | Sold | $242,000 | +3.6% | $276 / Sq Ft |
| 07/07/2019 07/07/19 | Pending | -- | -- | -- |
| 07/05/2019 07/05/19 | For Sale | $233,500 | +8.6% | $267 / Sq Ft |
| 04/12/2013 04/12/13 | Sold | $215,000 | +2.4% | $245 / Sq Ft |
| 02/21/2013 02/21/13 | Pending | -- | -- | -- |
| 02/09/2013 02/09/13 | For Sale | $210,000 | -- | $240 / Sq Ft |
Tax History Compared to Growth
Tax History
| Year | Tax Paid | Tax Assessment Tax Assessment Total Assessment is a certain percentage of the fair market value that is determined by local assessors to be the total taxable value of land and additions on the property. | Land | Improvement |
|---|---|---|---|---|
| 2024 | $3,350 | $289,210 | $58,000 | $231,210 |
| 2023 | $2,994 | $265,330 | $53,000 | $212,330 |
| 2022 | $2,917 | $255,120 | $51,000 | $204,120 |
| 2021 | $2,772 | $236,220 | $47,000 | $189,220 |
| 2020 | $2,663 | $224,970 | $45,000 | $179,970 |
| 2019 | $2,560 | $216,320 | $43,000 | $173,320 |
| 2018 | $2,437 | $211,920 | $42,000 | $169,920 |
| 2017 | $2,325 | $200,300 | $40,000 | $160,300 |
| 2016 | $2,273 | $196,160 | $39,000 | $157,160 |
| 2015 | $2,280 | $204,330 | $41,000 | $163,330 |
| 2014 | $2,228 | $200,130 | $40,000 | $160,130 |
Agents Affiliated with this Home
-

Seller's Agent in 2019
Linda Smith
Coldwell Banker (NRT-Southeast-MidAtlantic)
(703) 691-1400
-
Elvish Black

Seller Co-Listing Agent in 2019
Elvish Black
Coldwell Banker (NRT-Southeast-MidAtlantic)
(703) 468-8075
19 Total Sales
-
Scott Darwin

Buyer's Agent in 2019
Scott Darwin
Pearson Smith Realty, LLC
(703) 608-7724
19 Total Sales
-
Steven Fred

Seller's Agent in 2013
Steven Fred
Coldwell Banker (NRT-Southeast-MidAtlantic)
(703) 598-2869
-
Kathleen Modolo

Seller Co-Listing Agent in 2013
Kathleen Modolo
Century 21 New Millennium
(703) 944-6437
56 Total Sales
-
Robert Heather

Buyer's Agent in 2013
Robert Heather
Samson Properties
(703) 864-0926
1 in this area
96 Total Sales
Map
Source: Bright MLS
MLS Number: 1003342500
APN: 0463-25-0636
- 3909 Penderview Dr Unit 1923
- 3916 Penderview Dr Unit 435
- 12153 Penderview Ln Unit 2001
- 3803 Green Ridge Ct Unit 301
- 12160 Penderview Terrace Unit 1103
- 12107 Green Ledge Ct Unit 202
- 12009 Golf Ridge Ct Unit 101
- 12012 Golf Ridge Ct Unit 374
- 3901 Golf Tee Ct Unit 301
- 12000 Golf Ridge Ct Unit 102
- 12015 Johns Place
- 4100K Monument Ct Unit 304
- 4100L Monument Ct Unit 302
- 12106 Green Leaf Ct Unit 102
- 12116 Greenway Ct Unit 302
- 12106 Greenway Ct Unit 302
- 12220 Apple Orchard Ct
- 4024 Nicholas Ct
- 4109 Halsted St
- 4149 Red Mulberry Dr

