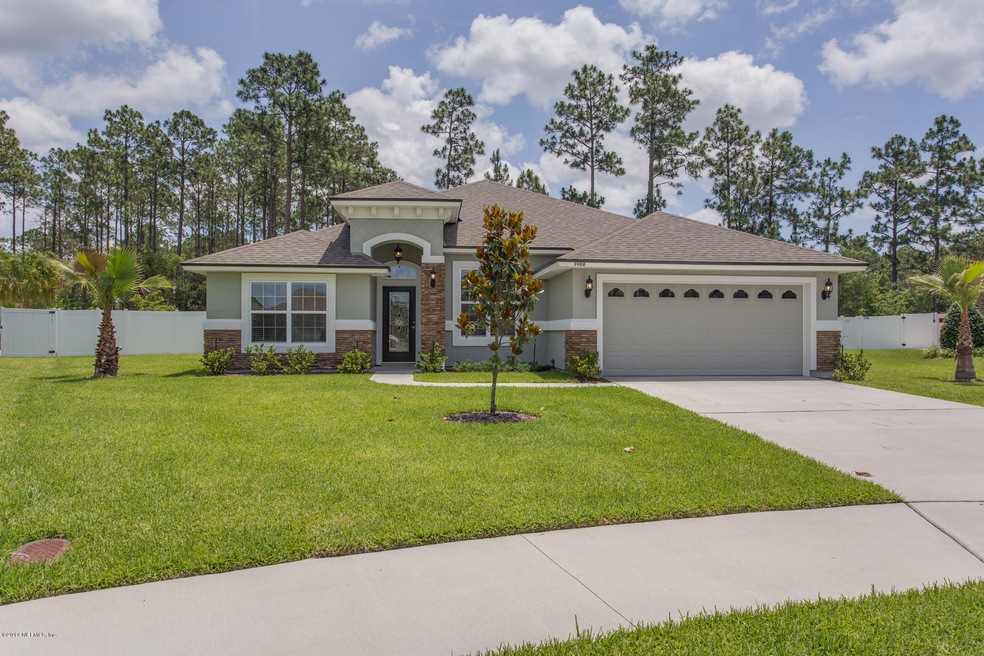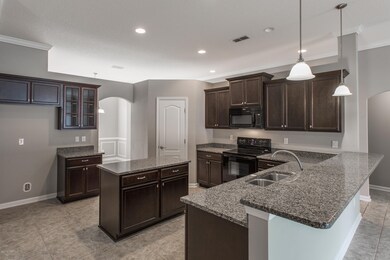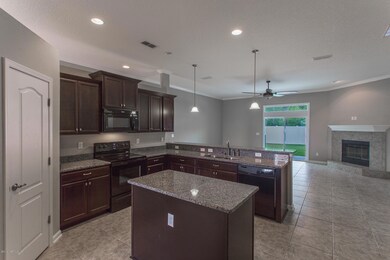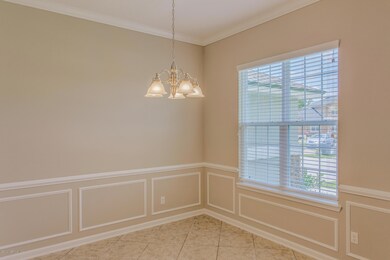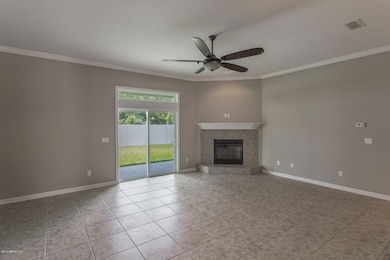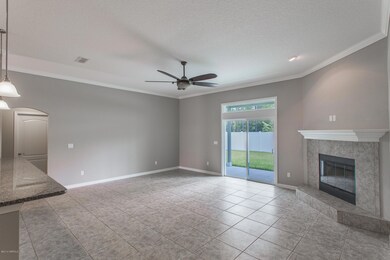
3908 Pipit Point Middleburg, FL 32068
Oakleaf NeighborhoodHighlights
- Clubhouse
- Contemporary Architecture
- Cul-De-Sac
- Tynes Elementary School Rated A-
- Tennis Courts
- 2 Car Attached Garage
About This Home
As of September 2014Better than new!! This home was just built last year and the seller added a privacy fence and a shed. Step inside. You will never know someone lived there. Neutral colors with tile throughout except bedrooms which are carpeted. Cul-de-sac location backs to woods for privacy. Ceiling fans in family room and all bedrooms. Plantation shutters. Woodburning fireplace. Granite countertops in all bathrooms and kitchen. Crown moulding in family room, dining room and kitchen. Large master bedroom with a double trey ceiling has a sitting area. Inside laundry. Covered lanai. Prewired for security system. Home is still under builders warranty.
Last Agent to Sell the Property
CINDY YAFFE
RE/MAX SPECIALISTS Listed on: 06/11/2014
Home Details
Home Type
- Single Family
Est. Annual Taxes
- $3,710
Year Built
- Built in 2013
Lot Details
- Cul-De-Sac
- Vinyl Fence
- Back Yard Fenced
HOA Fees
- $13 Monthly HOA Fees
Parking
- 2 Car Attached Garage
Home Design
- Contemporary Architecture
- Shingle Roof
- Stucco
Interior Spaces
- 2,022 Sq Ft Home
- 1-Story Property
- Wood Burning Fireplace
- Entrance Foyer
- Fire and Smoke Detector
- Washer and Electric Dryer Hookup
Kitchen
- Eat-In Kitchen
- Breakfast Bar
- Electric Range
- Microwave
- Dishwasher
- Disposal
Flooring
- Carpet
- Tile
Bedrooms and Bathrooms
- 4 Bedrooms
- Split Bedroom Floorplan
- Walk-In Closet
- 2 Full Bathrooms
- Bathtub With Separate Shower Stall
Outdoor Features
- Patio
Schools
- Tynes Elementary School
- Wilkinson Middle School
- Oakleaf High School
Utilities
- Central Heating and Cooling System
- Electric Water Heater
Listing and Financial Details
- Assessor Parcel Number 00557400619
Community Details
Overview
- Lelland Management Association, Phone Number (904) 483-2990
- Two Creeks Subdivision
Amenities
- Clubhouse
Recreation
- Tennis Courts
- Community Basketball Court
- Community Playground
Ownership History
Purchase Details
Purchase Details
Purchase Details
Home Financials for this Owner
Home Financials are based on the most recent Mortgage that was taken out on this home.Purchase Details
Home Financials for this Owner
Home Financials are based on the most recent Mortgage that was taken out on this home.Purchase Details
Similar Homes in Middleburg, FL
Home Values in the Area
Average Home Value in this Area
Purchase History
| Date | Type | Sale Price | Title Company |
|---|---|---|---|
| Interfamily Deed Transfer | -- | Accommodation | |
| Warranty Deed | $262,500 | Sunshine Title Corporation | |
| Warranty Deed | $200,000 | Homeguard Title & Trust Llc | |
| Warranty Deed | $193,900 | Sheffield & Boatright Title | |
| Warranty Deed | $25,000 | Sheffield & Boatright Title |
Mortgage History
| Date | Status | Loan Amount | Loan Type |
|---|---|---|---|
| Previous Owner | $20,000 | Credit Line Revolving | |
| Previous Owner | $103,900 | New Conventional |
Property History
| Date | Event | Price | Change | Sq Ft Price |
|---|---|---|---|---|
| 06/26/2025 06/26/25 | Price Changed | $399,900 | -2.4% | $200 / Sq Ft |
| 04/15/2025 04/15/25 | For Sale | $409,900 | +105.0% | $205 / Sq Ft |
| 12/17/2023 12/17/23 | Off Market | $200,000 | -- | -- |
| 09/16/2014 09/16/14 | Sold | $200,000 | -7.0% | $99 / Sq Ft |
| 08/11/2014 08/11/14 | Pending | -- | -- | -- |
| 06/11/2014 06/11/14 | For Sale | $215,000 | -- | $106 / Sq Ft |
Tax History Compared to Growth
Tax History
| Year | Tax Paid | Tax Assessment Tax Assessment Total Assessment is a certain percentage of the fair market value that is determined by local assessors to be the total taxable value of land and additions on the property. | Land | Improvement |
|---|---|---|---|---|
| 2024 | $3,710 | $183,079 | -- | -- |
| 2023 | $3,710 | $177,747 | $0 | $0 |
| 2022 | $3,411 | $172,570 | $0 | $0 |
| 2021 | $3,382 | $167,544 | $0 | $0 |
| 2020 | $2,983 | $143,881 | $0 | $0 |
| 2019 | $2,740 | $131,242 | $0 | $0 |
| 2018 | $2,514 | $128,795 | $0 | $0 |
| 2017 | $2,435 | $126,146 | $0 | $0 |
| 2016 | $2,430 | $123,551 | $0 | $0 |
| 2015 | $3,792 | $122,692 | $0 | $0 |
| 2014 | $2,566 | $138,014 | $0 | $0 |
Agents Affiliated with this Home
-
C
Seller's Agent in 2025
Charles Anno
WATSON REALTY CORP
-
L
Seller Co-Listing Agent in 2025
LORNA ANNO
WATSON REALTY CORP
-
C
Seller's Agent in 2014
CINDY YAFFE
RE/MAX
-
1
Buyer's Agent in 2014
12146 12146
WATSON REALTY CORP
Map
Source: realMLS (Northeast Florida Multiple Listing Service)
MLS Number: 722549
APN: 24-04-24-005574-006-19
- 3912 Pipit Point
- 3704 Havenwood Rd
- 1133 Laurel Valley Dr
- 1074 Spanish Bay Ct
- 1094 Spanish Bay Ct
- 1040 Laurel Valley Dr
- 3757 Eagle Rock Rd
- 3738 Eagle Rock Rd
- 1281 Autumn Pines Dr
- 3970 Chimney Swifts Ln
- 1145 Spanish Bay Ct
- 1156 Spanish Bay Ct
- 3975 Chimney Swifts Ln
- 4468 Gray Hawk St
- 3691 Eagle Rock Rd
- 4255 Sandhill Crane Terrace
- 4051 Sandhill Crane Terrace
- 982 Oakland Hills Ave
- 4484 Gray Hawk St
- 3913 Spyglass Hill Ln
