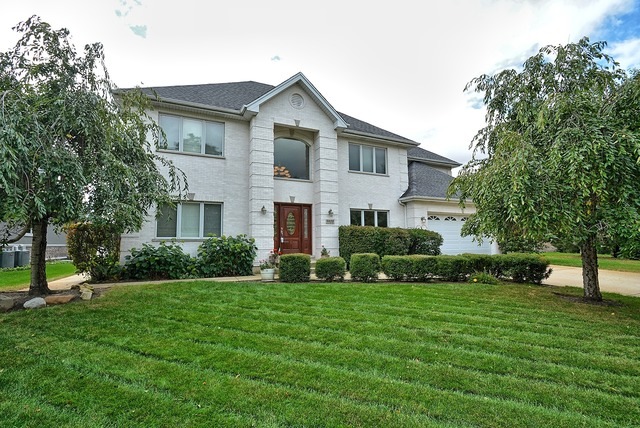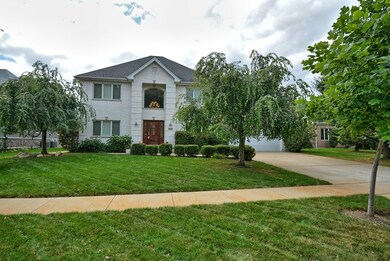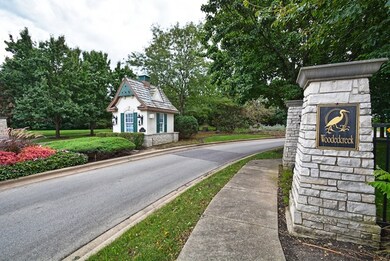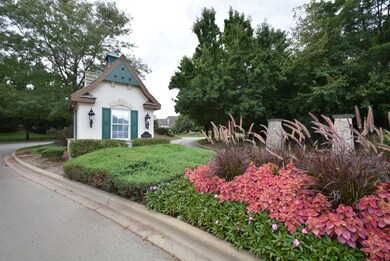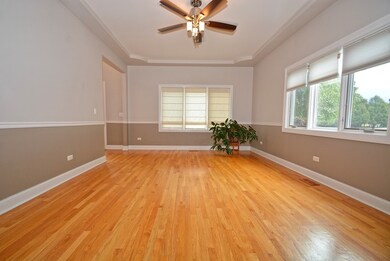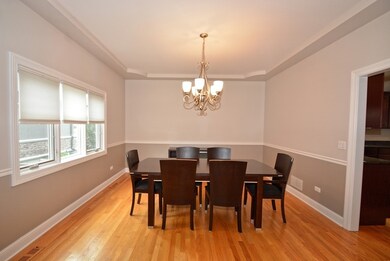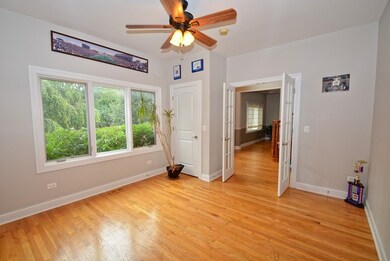
3908 Reserve Ln Joliet, IL 60431
Estimated Value: $531,066 - $619,000
Highlights
- Home Theater
- Deck
- Wood Flooring
- Troy Craughwell Elementary School Rated A-
- Vaulted Ceiling
- 4-minute walk to Rock Run Preserve
About This Home
As of June 2017Look no more! This is It! A Majestic Home in a High End Community close to Expressways and Shopping. You will think you are on Vacation when you see the Views of the Water from the Many Windows in the rear of the property. There is also a Huge Deck that enjoys the Sparkling Water Views! The floorplan is very liveable, with a Great Center Gourmet Kitchen complete with Granite and Stainless Appliances. Easy access to the formal dining room and the Volume Family Room with Brick Fireplace for those Cozy Evenings by the Fire. The Master is 22x14 and is complimented with a Huge Walk in Closet. Master Bath has a Whirlpool, Separate Shower and a Granite Counter with Doublebowls. The finished basement has a full bath and a bar area with fridge and prep room perfect for entertaining. Must See to Appreciate.
Home Details
Home Type
- Single Family
Est. Annual Taxes
- $13,996
Year Built
- 2007
Lot Details
- 0.47
HOA Fees
- $45 per month
Parking
- Attached Garage
- Garage Transmitter
- Garage Door Opener
- Driveway
- Parking Included in Price
- Garage Is Owned
Home Design
- Stucco Exterior
Interior Spaces
- Vaulted Ceiling
- Skylights
- Fireplace With Gas Starter
- Entrance Foyer
- Home Theater
- Bonus Room
- Storage Room
- Wood Flooring
Kitchen
- Breakfast Bar
- Walk-In Pantry
- Oven or Range
- Microwave
- High End Refrigerator
- Dishwasher
- Stainless Steel Appliances
- Kitchen Island
Bedrooms and Bathrooms
- Main Floor Bedroom
- Primary Bathroom is a Full Bathroom
- In-Law or Guest Suite
- Dual Sinks
- Whirlpool Bathtub
- Separate Shower
Laundry
- Laundry on main level
- Dryer
- Washer
Finished Basement
- Basement Fills Entire Space Under The House
- Finished Basement Bathroom
Outdoor Features
- Deck
Utilities
- Central Air
- Heating System Uses Gas
Ownership History
Purchase Details
Home Financials for this Owner
Home Financials are based on the most recent Mortgage that was taken out on this home.Purchase Details
Home Financials for this Owner
Home Financials are based on the most recent Mortgage that was taken out on this home.Purchase Details
Similar Homes in the area
Home Values in the Area
Average Home Value in this Area
Purchase History
| Date | Buyer | Sale Price | Title Company |
|---|---|---|---|
| Latham John | $375,000 | Fidelity Title | |
| Mcadams Edward W | $391,800 | Prairie Title | |
| Klimentiotis Christos | $68,500 | First American Title |
Mortgage History
| Date | Status | Borrower | Loan Amount |
|---|---|---|---|
| Open | Latham John | $101,185 | |
| Closed | Latham John | $84,321 | |
| Open | Latham John | $342,612 | |
| Closed | Latham John | $343,406 | |
| Previous Owner | Mcadams Edward W | $378,306 |
Property History
| Date | Event | Price | Change | Sq Ft Price |
|---|---|---|---|---|
| 06/29/2017 06/29/17 | Sold | $375,000 | -5.8% | $115 / Sq Ft |
| 03/28/2017 03/28/17 | Pending | -- | -- | -- |
| 11/11/2016 11/11/16 | Price Changed | $398,000 | -5.0% | $122 / Sq Ft |
| 09/18/2016 09/18/16 | For Sale | $419,000 | -- | $129 / Sq Ft |
Tax History Compared to Growth
Tax History
| Year | Tax Paid | Tax Assessment Tax Assessment Total Assessment is a certain percentage of the fair market value that is determined by local assessors to be the total taxable value of land and additions on the property. | Land | Improvement |
|---|---|---|---|---|
| 2023 | $13,996 | $150,419 | $26,807 | $123,612 |
| 2022 | $13,053 | $142,334 | $25,366 | $116,968 |
| 2021 | $11,884 | $133,899 | $23,863 | $110,036 |
| 2020 | $11,900 | $133,899 | $23,863 | $110,036 |
| 2019 | $11,558 | $128,440 | $22,890 | $105,550 |
| 2018 | $11,526 | $124,490 | $22,890 | $101,600 |
| 2017 | $11,434 | $121,290 | $22,890 | $98,400 |
| 2016 | $11,683 | $119,600 | $21,800 | $97,800 |
| 2015 | $10,400 | $113,788 | $20,188 | $93,600 |
| 2014 | $10,400 | $109,298 | $20,188 | $89,110 |
| 2013 | $10,400 | $109,298 | $20,188 | $89,110 |
Agents Affiliated with this Home
-
Lyn Kur

Seller's Agent in 2017
Lyn Kur
Kur Realty
(815) 436-3362
1 in this area
40 Total Sales
-
Cynthia Rice

Buyer's Agent in 2017
Cynthia Rice
Marquette Properties, Inc
(815) 768-9454
3 in this area
63 Total Sales
Map
Source: Midwest Real Estate Data (MRED)
MLS Number: MRD09347710
APN: 06-11-108-019
- 613 Rookery Ln
- 3416 Bankview Dr
- 708 Timberline Dr
- 410 Rollingwood Ln Unit 1
- 206 Stephen Ln
- 4328 Osullivan Dr
- 4320 Odonohue Dr
- 1339 Addleman St
- 1332 Jane Ct
- 3806 Juniper Ave
- 3831 Juniper Ave
- 1212 Ashford Ln
- 935 Summit Creek Dr
- Lot 48 Murphy Dr
- 3700 Theodore St
- 1508 Parkside Dr
- 3518 Theodore St
- 1518 Parkside Dr
- 3127 Ingalls Ave Unit 3B
- 1610 Parkside Dr
- 3908 Reserve Ln
- 3906 Reserve Ln
- 3910 Reserve Ln
- 3912 Reserve Ln
- 3904 Reserve Ln
- 3914 Reserve Ln
- 707 Rookery Ln
- 3911 Sierra Rose Cir
- 3913 Sierra Rose Cir
- 703 Rookery Ln
- 616 Sierra Rose Cir
- 708 Reserve Ln
- 701 Rookery Ln
- 3915 Sierra Rose Cir
- 704 Reserve Ln
- 702 Reserve Ln
- 614 Sierra Rose Cir
- 706 Rookery Ln
- 803 Hollow Glen Ct
- 804 Hollow Glen
