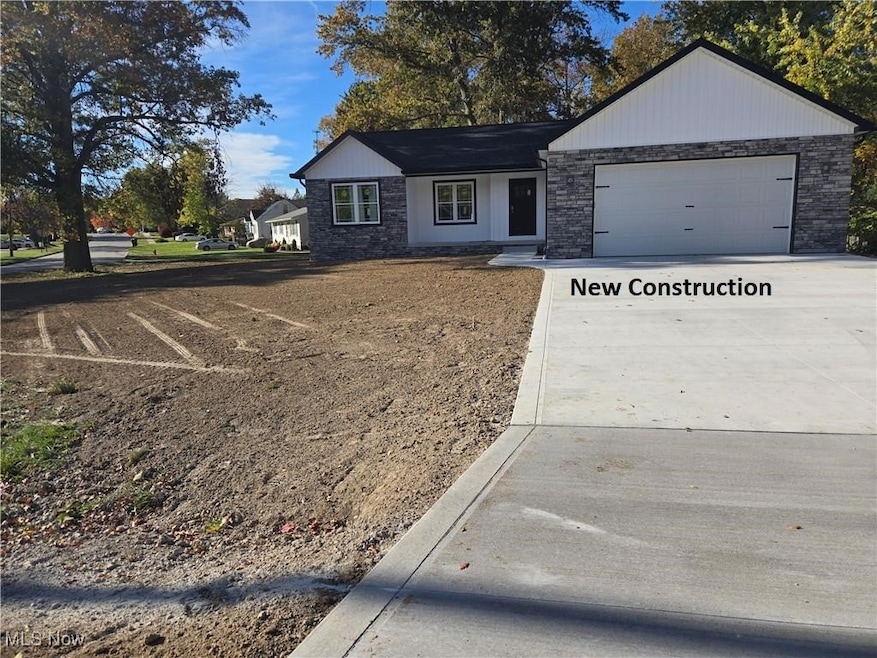Estimated payment $2,389/month
Highlights
- Under Construction
- Open Floorplan
- Vaulted Ceiling
- City View
- Wooded Lot
- 4-minute walk to Stow Kids Playground (SKiP)
About This Home
Newly constructed quality built custom ranch home in Stow,Ohio close to a host of amenities. This beautiful home is situated on approximately a 0.5 acre lot and offers the new owner a 1500sqft open floorplan ranch with potential to add additional square footage in the well insulated full basement that is plumbed for an additional bathroom.The main living level of this gorgeous home has vaulted ceilings in the livingroom and dining area. In addition this home boast 3 nicely sized bedrooms with ample closet space. The owner's suite includes a huge walk-in closet and adjacent owner's bathroom.There are 2 full bathrooms on the main level. Also there is a main level laundry room.The kitchen has white cabinets that offer soft close doors and draweras along with quartz countertops.In addition the kitchen has a beautiful island. You will come to love the full basement in this home that can be finished to your liking.The Tank-less hot water system in this home is another amenity you will come to appreciate.True 2 car garage with 8'H overhead garage door with opener. Wide extra large driveway. Covered front porch and a raised rear concrete patio is also included on this lovely home.Builder is offering Kitchen Appliances package. Close to shopping, schools and dining. Don't miss your opportunity. Must see to truly appreciate. No H.O.A. fees.
Listing Agent
Ohio Property Group, LLC Brokerage Email: 419-790-3106, support@ohiomlsflatfee.com License #2002023149 Listed on: 08/28/2025
Home Details
Home Type
- Single Family
Est. Annual Taxes
- $4,000
Year Built
- Built in 2025 | Under Construction
Lot Details
- 0.5 Acre Lot
- Corner Lot
- Open Lot
- Wooded Lot
- Back and Front Yard
Parking
- 2 Car Attached Garage
- Front Facing Garage
- Garage Door Opener
- Driveway
Property Views
- City
- Neighborhood
Home Design
- Brick Veneer
- Block Foundation
- Blown-In Insulation
- Asphalt Roof
- Board and Batten Siding
- Vertical Siding
- Block Exterior
- Stone Siding
- Vinyl Siding
Interior Spaces
- 1,508 Sq Ft Home
- 1-Story Property
- Open Floorplan
- Vaulted Ceiling
- Recessed Lighting
- Double Pane Windows
- Window Screens
- Storage
- Laundry Room
Kitchen
- Eat-In Kitchen
- Range
- Microwave
- Dishwasher
- Kitchen Island
- Granite Countertops
- Disposal
Bedrooms and Bathrooms
- 3 Main Level Bedrooms
- Dual Closets
- Walk-In Closet
- 2 Full Bathrooms
- Double Vanity
Basement
- Basement Fills Entire Space Under The House
- Sump Pump
Home Security
- Carbon Monoxide Detectors
- Fire and Smoke Detector
Utilities
- Ducts Professionally Air-Sealed
- Forced Air Heating and Cooling System
Additional Features
- Front Porch
- City Lot
Community Details
- No Home Owners Association
Listing and Financial Details
- Home warranty included in the sale of the property
- Assessor Parcel Number 5614851
Map
Home Values in the Area
Average Home Value in this Area
Property History
| Date | Event | Price | List to Sale | Price per Sq Ft |
|---|---|---|---|---|
| 12/08/2025 12/08/25 | Price Changed | $399,000 | -5.0% | $265 / Sq Ft |
| 08/28/2025 08/28/25 | For Sale | $419,900 | -- | $278 / Sq Ft |
Purchase History
| Date | Type | Sale Price | Title Company |
|---|---|---|---|
| Fiduciary Deed | $40,000 | None Listed On Document | |
| Interfamily Deed Transfer | -- | -- |
Source: MLS Now
MLS Number: 5152354
APN: 56-14851
- 3943 Darrow Rd
- 2055-2059 Bryn Mawr Dr
- 3842 Moreland Ave
- 3856 Northview Dr
- 3961 Klein Ave
- 2066 King Dr
- 3679 Sanford Ave
- 4138 Genevieve Blvd
- 2260 E Gilwood Dr
- 3580 Adaline Dr
- 1231 Graham Rd
- 3666 Hiwood Ave
- 2072 White Oak Dr Unit 2076
- 3525 Lakeview Blvd
- 2293 Wickley Ave
- 2365 Norman Dr
- 4040 Burton Dr
- 4155 Burton Dr
- 2194 Santom Rd E
- 3828 Osage St Unit 3832
- 4175 Darrow Rd
- 3853 Seneca St Unit 3857
- 3674 Kent Rd
- 3780 Osage St
- 2358 Echo Valley Dr
- 2398 Echo Valley Dr
- 2530 Colony Park Place
- 3927 Kent Rd
- 4320 Mannington Blvd
- 2390 Wrens Cir
- 4499 Fishcreek Rd
- 4525 Cox Dr
- 2855-2875 Graham Rd
- 4392 Millburn Ave
- 338 N Main St Unit 5
- 338 N Main St Unit . 6
- 1799 Higby Dr Unit B
- 210 N Main St
- 1562 Mac Dr Unit 2
- 4287 Kent Rd
Ask me questions while you tour the home.







