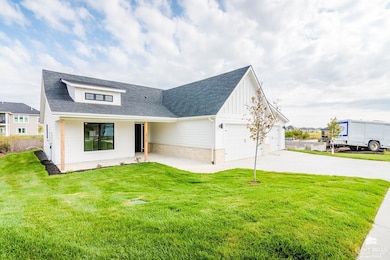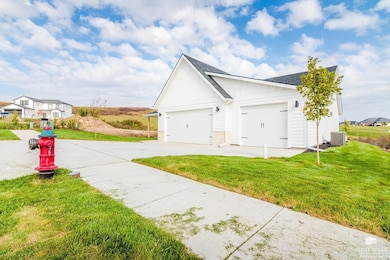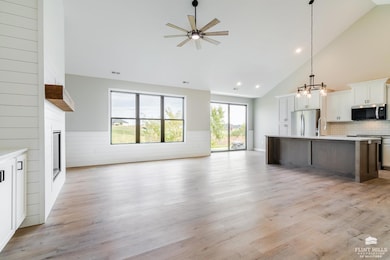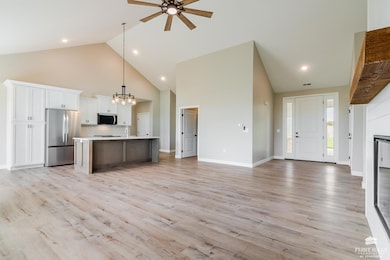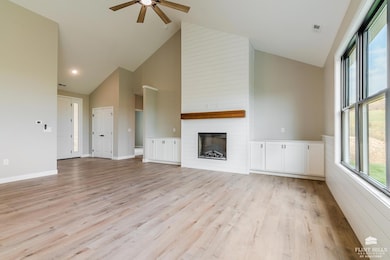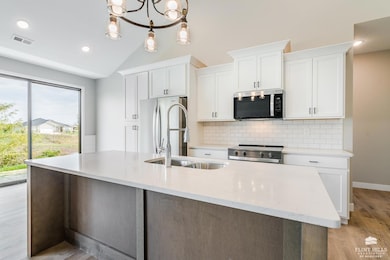NEW CONSTRUCTION
$15K PRICE DROP
3908 Travers Cir Manhattan, KS 66503
Grand Mere NeighborhoodEstimated payment $2,410/month
Total Views
12,418
3
Beds
2
Baths
1,900
Sq Ft
$213
Price per Sq Ft
Highlights
- New Construction
- New Roof
- Walk-In Closet
- Frank V. Bergman Elementary School Rated A-
- Ranch Style House
- Patio
About This Home
Experience modern living in this brand new 3 bedroom/2 bathroom ranch in the highly desired Colbert Hills neighborhood The open concept design showcases upscale finishes, a striking fireplace, and a gourmet kitchen perfect for entertaining. The primary suite features a tiled shower and spacious walk in closet. Located in the Manhattan school district with the advantage of lower special taxes, this home offers luxury, convenience, and value all in one.
Home Details
Home Type
- Single Family
Est. Annual Taxes
- $3,702
Year Built
- Built in 2025 | New Construction
Lot Details
- 0.36 Acre Lot
- Sprinkler System
HOA Fees
- $15 Monthly HOA Fees
Parking
- 3 Car Garage
- Garage Door Opener
Home Design
- Ranch Style House
- New Roof
- Slab Foundation
- Stone Exterior Construction
- Hardboard
Interior Spaces
- 1,900 Sq Ft Home
- Ceiling Fan
- Living Room with Fireplace
- Dining Room
- Carpet
- Kitchen Island
- Laundry Room
Bedrooms and Bathrooms
- 3 Main Level Bedrooms
- Walk-In Closet
- 2 Full Bathrooms
Outdoor Features
- Patio
Schools
- Bergman Elementary School
- Anthony Middle School
- Manhattan High School
Utilities
- Central Air
- Heat Pump System
Map
Create a Home Valuation Report for This Property
The Home Valuation Report is an in-depth analysis detailing your home's value as well as a comparison with similar homes in the area
Home Values in the Area
Average Home Value in this Area
Tax History
| Year | Tax Paid | Tax Assessment Tax Assessment Total Assessment is a certain percentage of the fair market value that is determined by local assessors to be the total taxable value of land and additions on the property. | Land | Improvement |
|---|---|---|---|---|
| 2025 | $3,702 | $1,889 | $1,889 | $0 |
| 2024 | $3,702 | $1,886 | $1,886 | $0 |
| 2023 | $3,752 | $2,251 | $2,251 | $0 |
| 2022 | $3,586 | $1,103 | $1,103 | $0 |
| 2020 | $3,585 | $1,103 | $1,103 | $0 |
| 2019 | $3,558 | $924 | $924 | $0 |
| 2018 | $1,014 | $1,036 | $1,036 | $0 |
| 2017 | $1 | $6 | $6 | $0 |
| 2016 | $1 | $6 | $6 | $0 |
Source: Public Records
Property History
| Date | Event | Price | List to Sale | Price per Sq Ft |
|---|---|---|---|---|
| 02/16/2026 02/16/26 | Price Changed | $405,000 | -0.6% | $213 / Sq Ft |
| 01/30/2026 01/30/26 | Price Changed | $407,500 | -0.6% | $214 / Sq Ft |
| 12/08/2025 12/08/25 | Price Changed | $409,900 | -1.2% | $216 / Sq Ft |
| 11/12/2025 11/12/25 | Price Changed | $414,900 | -1.1% | $218 / Sq Ft |
| 10/07/2025 10/07/25 | For Sale | $419,500 | -- | $221 / Sq Ft |
Source: Flint Hills Association of REALTORS®
Source: Flint Hills Association of REALTORS®
MLS Number: FHR20252749
APN: 178-34-0-30-04-005.00-0
Nearby Homes
- 3906 Travers Cir
- 4100 Macgillivray Dr
- 4008 Macinnes Ct
- 3916 Travers Cir
- 4005 Macinnes Ct
- 4104 Macgillivray Dr
- 4012 Macinnes Ct
- 5105 Macleod Dr
- 5409 MacNaughten Dr
- 5613 Goheen Dr
- 5617 Goheen Dr
- 5603 Goheen Dr
- 5523 Goheen Dr
- 5525 Goheen Dr
- 5625 Goheen Dr
- 5631 Goheen Dr
- 5723 Goheen Dr
- 3607 Merced Dr
- 3612 Merced Dr
- 3508 Pinehurst Cir N
- 3908 Forrest Creek Cir
- 3314 Kennsington Ct
- 2100 Westchester Dr
- 3108 Winston Place
- 3023 Sandstone Dr
- 3108 Heritage Ct
- 3105 Lundin Dr
- 625 Pebblebrook Cir
- 525 Stone Pointe Dr
- 509 Stone Dr
- 401 Hunter Place
- 2405 Stadium Place Unit 1
- 2215 College Ave
- 2420 Greenbriar Dr
- 1401 Monticello Dr
- 910 Garden Way
- 1401 College Ave
- 1532 College Ave
- 1409 Chase Place
- 1854-1858 Claflin Rd
Your Personal Tour Guide
Ask me questions while you tour the home.

