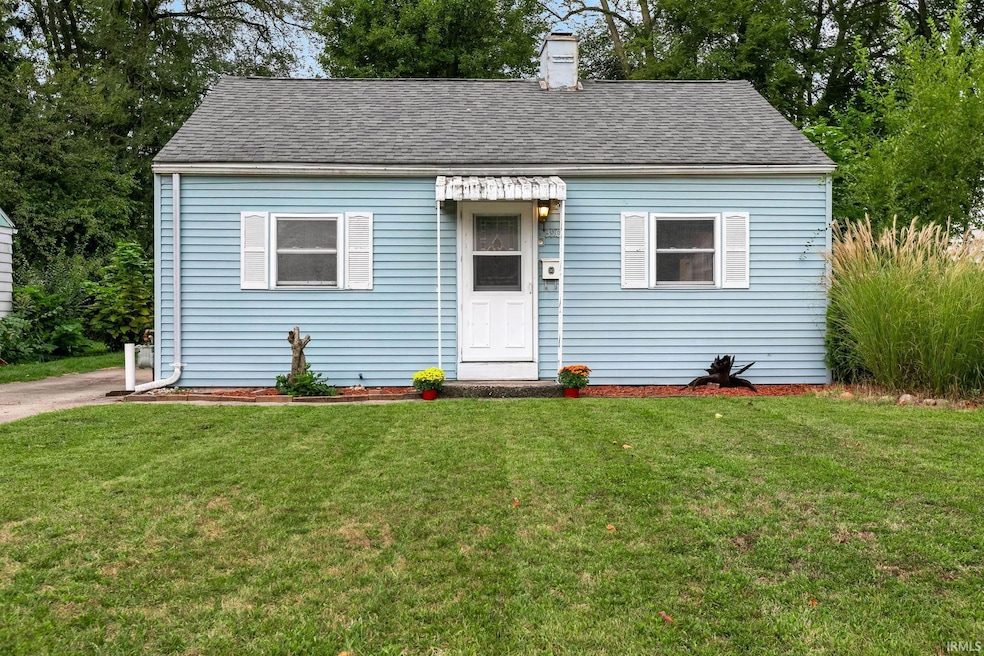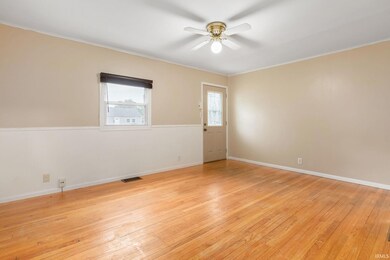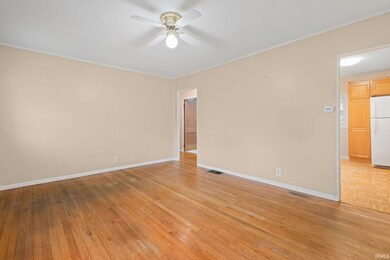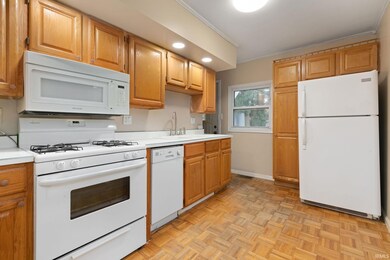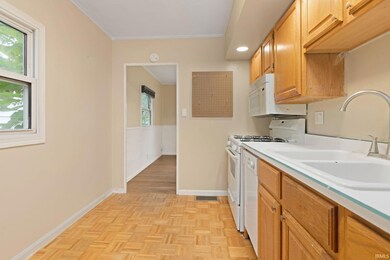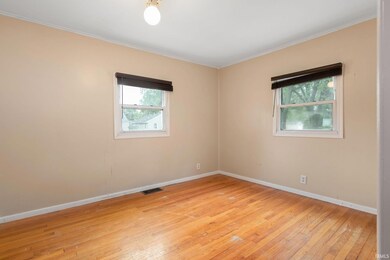
3909 Addison St South Bend, IN 46614
Highlights
- Wood Flooring
- 1-Story Property
- Level Lot
- 1 Car Detached Garage
- Forced Air Heating and Cooling System
About This Home
As of November 2024**OPEN HOUSE October 13th 3-5PM** Motivated Seller!!! This charming Beverly Heights home is ready for its new owners! The home offers a perfect blend of affordability and convenience making it a great first home. Enjoy relaxing on your brick patio in the privacy of your fenced in back yard and roasting marshmallows over the fire put. Make this home yours today and add your personal touches.
Last Agent to Sell the Property
McKinnies Realty, LLC Brokerage Phone: 574-274-8275 Listed on: 09/30/2024

Home Details
Home Type
- Single Family
Est. Annual Taxes
- $1,539
Year Built
- Built in 1950
Lot Details
- 4,950 Sq Ft Lot
- Lot Dimensions are 45x110
- Level Lot
Parking
- 1 Car Detached Garage
- Garage Door Opener
- Driveway
Home Design
- Shingle Roof
- Vinyl Construction Material
Interior Spaces
- 1-Story Property
- Gas Dryer Hookup
- Unfinished Basement
Flooring
- Wood
- Tile
Bedrooms and Bathrooms
- 2 Bedrooms
- 1 Full Bathroom
Location
- Suburban Location
Schools
- Monroe Elementary School
- Jackson Middle School
- Riley High School
Utilities
- Forced Air Heating and Cooling System
- Heating System Uses Gas
Community Details
- Noland Subdivision
Listing and Financial Details
- Assessor Parcel Number 71-08-25-103-033.000-026
Ownership History
Purchase Details
Home Financials for this Owner
Home Financials are based on the most recent Mortgage that was taken out on this home.Purchase Details
Home Financials for this Owner
Home Financials are based on the most recent Mortgage that was taken out on this home.Purchase Details
Home Financials for this Owner
Home Financials are based on the most recent Mortgage that was taken out on this home.Purchase Details
Home Financials for this Owner
Home Financials are based on the most recent Mortgage that was taken out on this home.Purchase Details
Home Financials for this Owner
Home Financials are based on the most recent Mortgage that was taken out on this home.Similar Homes in South Bend, IN
Home Values in the Area
Average Home Value in this Area
Purchase History
| Date | Type | Sale Price | Title Company |
|---|---|---|---|
| Warranty Deed | $127,000 | Metropolitan Title | |
| Warranty Deed | $110,000 | Near North Title Group | |
| Deed | -- | -- | |
| Warranty Deed | -- | Meridian Title | |
| Warranty Deed | -- | None Available |
Mortgage History
| Date | Status | Loan Amount | Loan Type |
|---|---|---|---|
| Open | $124,699 | FHA | |
| Previous Owner | $108,007 | FHA | |
| Previous Owner | $31,000 | New Conventional | |
| Previous Owner | $63,535 | New Conventional | |
| Previous Owner | $55,487 | FHA | |
| Previous Owner | $75,810 | FHA |
Property History
| Date | Event | Price | Change | Sq Ft Price |
|---|---|---|---|---|
| 11/18/2024 11/18/24 | Sold | $127,000 | -2.2% | $189 / Sq Ft |
| 10/18/2024 10/18/24 | Pending | -- | -- | -- |
| 10/09/2024 10/09/24 | Price Changed | $129,900 | -3.7% | $193 / Sq Ft |
| 09/30/2024 09/30/24 | For Sale | $134,900 | +22.6% | $201 / Sq Ft |
| 09/24/2021 09/24/21 | Sold | $110,000 | -7.6% | $94 / Sq Ft |
| 08/20/2021 08/20/21 | Pending | -- | -- | -- |
| 08/17/2021 08/17/21 | For Sale | $119,000 | +81.7% | $102 / Sq Ft |
| 08/21/2017 08/21/17 | Sold | $65,500 | +1.6% | $56 / Sq Ft |
| 07/18/2017 07/18/17 | Pending | -- | -- | -- |
| 07/14/2017 07/14/17 | For Sale | $64,500 | +12.2% | $55 / Sq Ft |
| 04/30/2013 04/30/13 | Sold | $57,500 | -28.0% | $86 / Sq Ft |
| 03/11/2013 03/11/13 | Pending | -- | -- | -- |
| 02/13/2013 02/13/13 | For Sale | $79,900 | -- | $119 / Sq Ft |
Tax History Compared to Growth
Tax History
| Year | Tax Paid | Tax Assessment Tax Assessment Total Assessment is a certain percentage of the fair market value that is determined by local assessors to be the total taxable value of land and additions on the property. | Land | Improvement |
|---|---|---|---|---|
| 2024 | $1,538 | $147,100 | $8,300 | $138,800 |
| 2023 | $1,495 | $130,500 | $8,300 | $122,200 |
| 2022 | $2,668 | $109,900 | $8,300 | $101,600 |
| 2021 | $952 | $82,400 | $9,800 | $72,600 |
| 2020 | $1,093 | $93,600 | $9,500 | $84,100 |
| 2019 | $923 | $88,000 | $9,000 | $79,000 |
| 2018 | $921 | $80,100 | $7,700 | $72,400 |
| 2017 | $926 | $79,100 | $7,700 | $71,400 |
| 2016 | $937 | $79,100 | $7,700 | $71,400 |
| 2014 | $768 | $68,300 | $9,300 | $59,000 |
Agents Affiliated with this Home
-

Seller's Agent in 2024
Jim McKinnies
McKinnies Realty, LLC
(574) 229-8808
609 Total Sales
-

Seller Co-Listing Agent in 2024
Leroy Sanchez
McKinnies Realty, LLC
(574) 607-1043
54 Total Sales
-

Buyer's Agent in 2024
Tracy DeShone
RE/MAX
(574) 361-4560
103 Total Sales
-

Seller's Agent in 2021
Ashley Hairston
Coldwell Banker Realty dba Coldwell Banker Residential Brokerage
(574) 383-4027
151 Total Sales
-

Buyer's Agent in 2021
Tina Herman
Open Door Realty, Inc
(574) 220-7555
96 Total Sales
-

Seller's Agent in 2017
Susan Ullery
RE/MAX
(574) 235-3446
194 Total Sales
Map
Source: Indiana Regional MLS
MLS Number: 202437822
APN: 71-08-25-103-033.000-026
- 328 Barbie St
- 3410 Addison St
- 5621 S Main St
- 3212 S Saint Joseph St
- 3205 S Michigan St
- 18 W Tasher St
- 128 E Oakside St
- 1022 Amhurst Ave
- 602 E Woodside St
- 2915 Erskine Blvd
- 1022 Dover Dr
- 809 Donmoyer Ave
- 309 E Eckman St
- 4002 Kirby Ct
- 829 Donmoyer Ave
- 518 E Irvington Ave
- 2714 Erskine Blvd
- 241 E Fairview Ave
- 405 E Fairview Ave
- 818 E Eckman St
