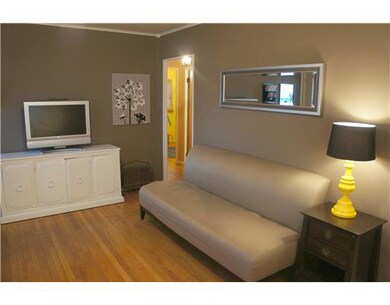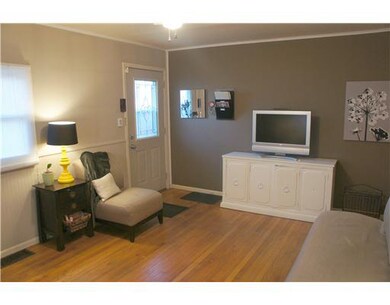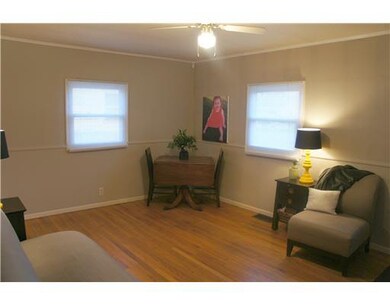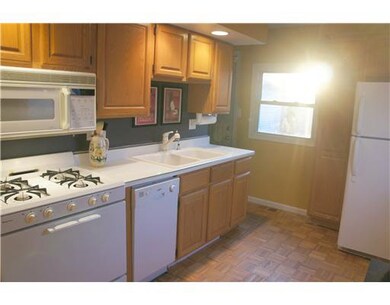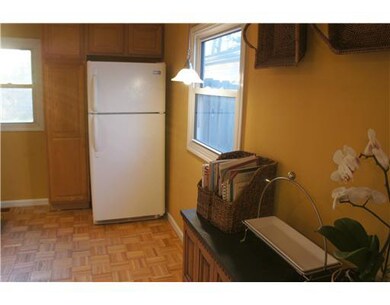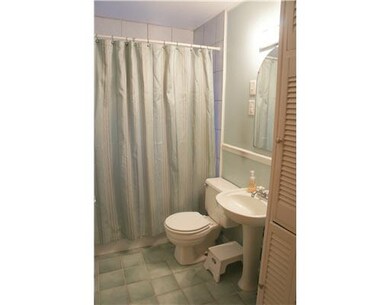
3909 Addison St South Bend, IN 46614
Highlights
- Wood Flooring
- Patio
- Central Air
- 1 Car Detached Garage
- 1-Story Property
- Ceiling Fan
About This Home
As of November 2024YOUNG, CURRENT CUTE PLACE TO CALL HOME...WHY RENT??? POPULAR SOUTHSIDE NEIGHBORHOOD! FEATURES GLISTENING HARDWOOD FLOORS--ALL FRESHLY PAINTED, REMODELED BATHROOM AND KITCHEN IS SURE TO BRING SMILES. FINISHED BASEMENT WITH FAMILY ROOM AND SPACIOUS LAUNDRY ROOM. OVERSIZED MASTER BR. PRIVACY FENCED REAR YARD WITH PATIO AREA. 1.5 CAR GARAGE WITH BUILT IN WORKBENCH AND LOFT! GREAT APPLIANCE PKG INCLUDES BRAND NEW DISHWASHER & REFRIGERATOR! NEWER GAS FURNACE, A/C, WATER HEATER, AND SUMP PUMP! CALL TO SCHEDULE A PRIVATE SHOWING TODAY!
Home Details
Home Type
- Single Family
Est. Annual Taxes
- $695
Year Built
- Built in 1950
Lot Details
- Lot Dimensions are 110x45
- Property is Fully Fenced
Parking
- 1 Car Detached Garage
Home Design
- Vinyl Construction Material
Interior Spaces
- 1-Story Property
- Ceiling Fan
- Wood Flooring
- Disposal
- Finished Basement
Bedrooms and Bathrooms
- 2 Bedrooms
- 1 Full Bathroom
Outdoor Features
- Patio
Utilities
- Central Air
- Heating System Uses Gas
- Cable TV Available
Listing and Financial Details
- Assessor Parcel Number 18-7187-6539
Ownership History
Purchase Details
Home Financials for this Owner
Home Financials are based on the most recent Mortgage that was taken out on this home.Purchase Details
Home Financials for this Owner
Home Financials are based on the most recent Mortgage that was taken out on this home.Purchase Details
Home Financials for this Owner
Home Financials are based on the most recent Mortgage that was taken out on this home.Purchase Details
Home Financials for this Owner
Home Financials are based on the most recent Mortgage that was taken out on this home.Purchase Details
Home Financials for this Owner
Home Financials are based on the most recent Mortgage that was taken out on this home.Similar Homes in South Bend, IN
Home Values in the Area
Average Home Value in this Area
Purchase History
| Date | Type | Sale Price | Title Company |
|---|---|---|---|
| Warranty Deed | $127,000 | Metropolitan Title | |
| Warranty Deed | $110,000 | Near North Title Group | |
| Deed | -- | -- | |
| Warranty Deed | -- | Meridian Title | |
| Warranty Deed | -- | None Available |
Mortgage History
| Date | Status | Loan Amount | Loan Type |
|---|---|---|---|
| Open | $124,699 | FHA | |
| Previous Owner | $108,007 | FHA | |
| Previous Owner | $31,000 | New Conventional | |
| Previous Owner | $63,535 | New Conventional | |
| Previous Owner | $55,487 | FHA | |
| Previous Owner | $75,810 | FHA |
Property History
| Date | Event | Price | Change | Sq Ft Price |
|---|---|---|---|---|
| 11/18/2024 11/18/24 | Sold | $127,000 | -2.2% | $189 / Sq Ft |
| 10/18/2024 10/18/24 | Pending | -- | -- | -- |
| 10/09/2024 10/09/24 | Price Changed | $129,900 | -3.7% | $193 / Sq Ft |
| 09/30/2024 09/30/24 | For Sale | $134,900 | +22.6% | $201 / Sq Ft |
| 09/24/2021 09/24/21 | Sold | $110,000 | -7.6% | $94 / Sq Ft |
| 08/20/2021 08/20/21 | Pending | -- | -- | -- |
| 08/17/2021 08/17/21 | For Sale | $119,000 | +81.7% | $102 / Sq Ft |
| 08/21/2017 08/21/17 | Sold | $65,500 | +1.6% | $56 / Sq Ft |
| 07/18/2017 07/18/17 | Pending | -- | -- | -- |
| 07/14/2017 07/14/17 | For Sale | $64,500 | +12.2% | $55 / Sq Ft |
| 04/30/2013 04/30/13 | Sold | $57,500 | -28.0% | $86 / Sq Ft |
| 03/11/2013 03/11/13 | Pending | -- | -- | -- |
| 02/13/2013 02/13/13 | For Sale | $79,900 | -- | $119 / Sq Ft |
Tax History Compared to Growth
Tax History
| Year | Tax Paid | Tax Assessment Tax Assessment Total Assessment is a certain percentage of the fair market value that is determined by local assessors to be the total taxable value of land and additions on the property. | Land | Improvement |
|---|---|---|---|---|
| 2024 | $1,538 | $147,100 | $8,300 | $138,800 |
| 2023 | $1,495 | $130,500 | $8,300 | $122,200 |
| 2022 | $2,668 | $109,900 | $8,300 | $101,600 |
| 2021 | $952 | $82,400 | $9,800 | $72,600 |
| 2020 | $1,093 | $93,600 | $9,500 | $84,100 |
| 2019 | $923 | $88,000 | $9,000 | $79,000 |
| 2018 | $921 | $80,100 | $7,700 | $72,400 |
| 2017 | $926 | $79,100 | $7,700 | $71,400 |
| 2016 | $937 | $79,100 | $7,700 | $71,400 |
| 2014 | $768 | $68,300 | $9,300 | $59,000 |
Agents Affiliated with this Home
-
Jim McKinnies

Seller's Agent in 2024
Jim McKinnies
McKinnies Realty, LLC
(574) 229-8808
619 Total Sales
-
Leroy Sanchez

Seller Co-Listing Agent in 2024
Leroy Sanchez
McKinnies Realty, LLC
(574) 607-1043
53 Total Sales
-
Tracy DeShone

Buyer's Agent in 2024
Tracy DeShone
RE/MAX
(574) 361-4560
103 Total Sales
-
Ashley Hairston

Seller's Agent in 2021
Ashley Hairston
Coldwell Banker Realty dba Coldwell Banker Residential Brokerage
(574) 383-4027
151 Total Sales
-
Tina Herman

Buyer's Agent in 2021
Tina Herman
Open Door Realty, Inc
(574) 220-7555
95 Total Sales
-
Susan Ullery

Seller's Agent in 2017
Susan Ullery
RE/MAX
(574) 235-3446
197 Total Sales
Map
Source: Indiana Regional MLS
MLS Number: 636194
APN: 71-08-25-103-033.000-026
- 328 Barbie St
- 5621 S Main St
- 305 E Dean St
- 3212 S Saint Joseph St
- 3205 S Michigan St
- 18 W Tasher St
- 507 Donmoyer Ave
- 128 E Oakside St
- 1022 Amhurst Ave
- 602 E Woodside St
- 1022 Dover Dr
- 809 Donmoyer Ave
- 309 E Eckman St
- 4002 Kirby Ct
- 829 Donmoyer Ave
- 518 E Irvington Ave
- 2714 Erskine Blvd
- 241 E Fairview Ave
- 405 E Fairview Ave
- 818 E Eckman St

