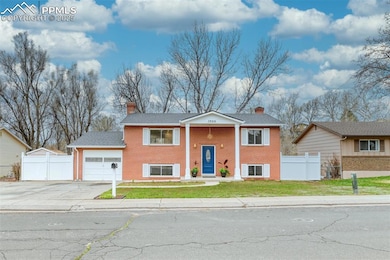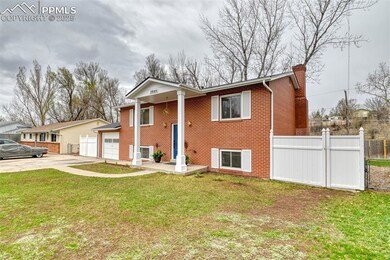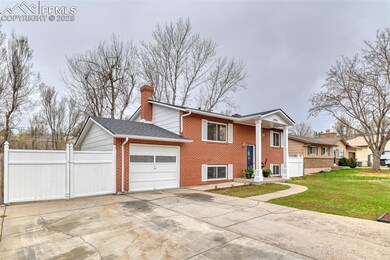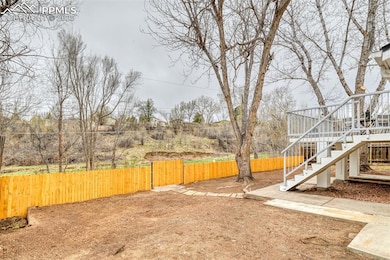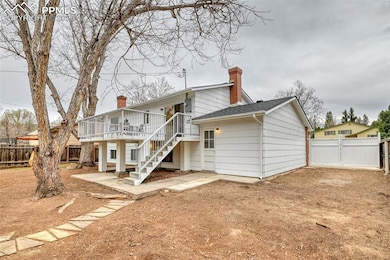
3909 Ellston Place Colorado Springs, CO 80907
Holland Park NeighborhoodHighlights
- Main Floor Bedroom
- Open Space
- Luxury Vinyl Tile Flooring
- Concrete Porch or Patio
- Landscaped with Trees
- Forced Air Heating System
About This Home
As of May 2025Nestled snugly along a tranquil bike path and babbling creek, this 1764 sq ft gem of a home promises serenity and style in equal measure. You’ve heard the phrase “location, location, location,” right? Well, this home practically invented it, sitting pretty in a quiet neighborhood with mountains peeking over its shoulder and biking paths just a hop, skip, and a pedal away.Step inside, and the first thing you'll notice is the soothing embrace of new luxury vinyl underfoot, partnered with soft carpets that are so plush you might just want to lie down and make snow angels. And here’s a fun fact: this house enjoys being newly decked out—quite literally—with a broad concrete back deck perfect for someone who loves outdoor entertaining or just needs space for their grill’s ever-expanding portfolio.Now, let’s talk interiors: The kitchen and bathrooms have received a top-to-bottom makeover. We’re not talking just a fresh coat of paint either (although the home does sport a chic palette of new colors throughout). The kitchen is your culinary playground, ready for you to unleash some gourmet goodness. And those bathrooms? Let’s say you might have to tell guests, “Please, no lingering. Other people need to freshen up, too!”Oh, did I mention the new roof? Yes, indeed. All set for Colorado’s whims, whether you're battling sun, snow, or the occasional curious squirrel. Speaking of neighbors, your ideal buyers are likely middle-aged folks with kiddos—perfectly suited to a home where family adventures start right outside your door.And just to sweeten the pot, the community vibe here is harmonious and inviting. It’s the type of place where weekend BBQs turn neighbors into lifelong friends. Plus, with the mountains on your doorstep and urban amenities at arm’s reach, it’s the perfect balance of seclusion and accessibility.So, whether you enjoy hosting dinner parties, channeling your inner Top Chef in a brand-new kitchen.
Last Agent to Sell the Property
Pikes Peak Dream Homes Realty Brokerage Phone: 719-284-1900 Listed on: 04/01/2025
Home Details
Home Type
- Single Family
Est. Annual Taxes
- $921
Year Built
- Built in 1971
Lot Details
- 7,623 Sq Ft Lot
- Creek or Stream
- Open Space
- Hillside Location
- Landscaped with Trees
Parking
- 1 Car Garage
Home Design
- Bi-Level Home
- Brick Exterior Construction
- Shingle Roof
- Masonite
Interior Spaces
- 1,764 Sq Ft Home
- Ceiling Fan
- Luxury Vinyl Tile Flooring
- Disposal
Bedrooms and Bathrooms
- 4 Bedrooms
- Main Floor Bedroom
Laundry
- Laundry on lower level
- Dryer
- Washer
Outdoor Features
- Concrete Porch or Patio
Utilities
- Forced Air Heating System
- 220 Volts in Kitchen
- Phone Available
Ownership History
Purchase Details
Home Financials for this Owner
Home Financials are based on the most recent Mortgage that was taken out on this home.Purchase Details
Similar Homes in Colorado Springs, CO
Home Values in the Area
Average Home Value in this Area
Purchase History
| Date | Type | Sale Price | Title Company |
|---|---|---|---|
| Special Warranty Deed | $450,000 | Coretitle | |
| Deed | -- | -- |
Mortgage History
| Date | Status | Loan Amount | Loan Type |
|---|---|---|---|
| Open | $360,000 | New Conventional |
Property History
| Date | Event | Price | Change | Sq Ft Price |
|---|---|---|---|---|
| 05/02/2025 05/02/25 | Sold | $450,000 | +2.3% | $255 / Sq Ft |
| 04/04/2025 04/04/25 | Off Market | $440,000 | -- | -- |
| 04/01/2025 04/01/25 | For Sale | $440,000 | -- | $249 / Sq Ft |
Tax History Compared to Growth
Tax History
| Year | Tax Paid | Tax Assessment Tax Assessment Total Assessment is a certain percentage of the fair market value that is determined by local assessors to be the total taxable value of land and additions on the property. | Land | Improvement |
|---|---|---|---|---|
| 2024 | $812 | $27,650 | $3,850 | $23,800 |
| 2023 | $812 | $27,650 | $3,850 | $23,800 |
| 2022 | $753 | $20,410 | $3,200 | $17,210 |
| 2021 | $817 | $21,000 | $3,290 | $17,710 |
| 2020 | $614 | $16,190 | $2,930 | $13,260 |
| 2019 | $610 | $16,190 | $2,930 | $13,260 |
| 2018 | $514 | $14,000 | $2,380 | $11,620 |
| 2017 | $486 | $14,000 | $2,380 | $11,620 |
| 2016 | $373 | $12,850 | $2,270 | $10,580 |
| 2015 | $371 | $12,850 | $2,270 | $10,580 |
| 2014 | $365 | $12,120 | $2,270 | $9,850 |
Agents Affiliated with this Home
-
John Liese

Seller's Agent in 2025
John Liese
Pikes Peak Dream Homes Realty
(719) 287-0900
1 in this area
54 Total Sales
-
Tyson Liese

Seller Co-Listing Agent in 2025
Tyson Liese
Pikes Peak Dream Homes Realty
(719) 231-1128
1 in this area
1 Total Sale
-
Jacquelyn Wilson

Buyer's Agent in 2025
Jacquelyn Wilson
Coldwell Banker Realty
(817) 917-2094
1 in this area
14 Total Sales
Map
Source: Pikes Peak REALTOR® Services
MLS Number: 8830999
APN: 73254-06-030
- 1161 Amsterdam Dr
- 910 Dunston St
- 1227 Windmill Ave
- 2794 Soleil Heights
- 1154 Darby St
- 995 Holli Springs Ln
- 2774 Soleil Heights
- 2786 Soleil Heights
- 2790 Soleil Heights
- 852 Beckton Heights
- 3384 Sobo View
- 3366 Sobo View
- 3348 Sobo View
- 3405 Sinton Rd Unit 174
- 3405 Sinton Rd Unit 37
- 3405 Sinton Rd Unit 166
- 3405 Sinton Rd Unit 233
- 3405 Sinton Rd Unit 68
- 3405 Sinton Rd Unit 51
- 3405 Sinton Rd Unit 168

