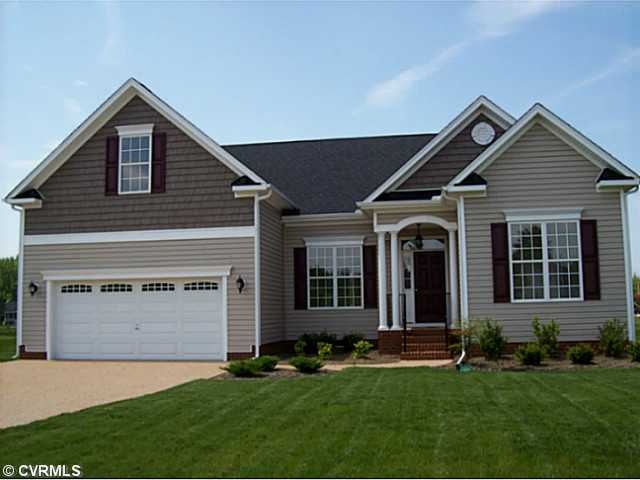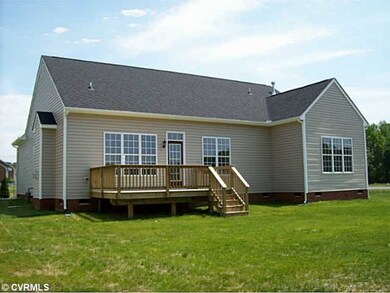
3909 Houze Terrace Glen Allen, VA 23060
About This Home
As of September 2016Pristine one level living in very convenient location within minutes to Interstate 295 with possible fourth bedroom/bonus room over the garage. Foyer offers hardwood floors & flows seamlessly in to the formal dining room, also with hardwood floors, large window and chandelier. The kitchen is spacious and is perfect for entertaining as it overlooks the family room. The family room has plenty of space for a large screen tv and comfy couches to relax on. The master boasts a large closet & master bath with separate shower & tub. There are two other bedrooms equal in size on the other side of the house giving this home a "split bedroom" floor plan. The exterior of the home is virtually maintenance free with an irrigation system in the front yard and vinyl siding.
Last Agent to Sell the Property
Mary Burgess
RE/MAX Commonwealth License #0225052499 Listed on: 04/25/2012
Last Buyer's Agent
Billy Eudailey
Real Living Eudailey Real Est License #0225038610
Home Details
Home Type
- Single Family
Est. Annual Taxes
- $3,367
Year Built
- 2008
Home Design
- Composition Roof
Flooring
- Wood
- Partially Carpeted
- Vinyl
Bedrooms and Bathrooms
- 3 Bedrooms
- 2 Full Bathrooms
Additional Features
- Property has 1 Level
- Forced Air Heating and Cooling System
Listing and Financial Details
- Assessor Parcel Number 777-764-8404
Ownership History
Purchase Details
Home Financials for this Owner
Home Financials are based on the most recent Mortgage that was taken out on this home.Purchase Details
Purchase Details
Home Financials for this Owner
Home Financials are based on the most recent Mortgage that was taken out on this home.Purchase Details
Home Financials for this Owner
Home Financials are based on the most recent Mortgage that was taken out on this home.Purchase Details
Home Financials for this Owner
Home Financials are based on the most recent Mortgage that was taken out on this home.Similar Homes in Glen Allen, VA
Home Values in the Area
Average Home Value in this Area
Purchase History
| Date | Type | Sale Price | Title Company |
|---|---|---|---|
| Warranty Deed | $265,000 | Attorney | |
| Gift Deed | -- | None Available | |
| Warranty Deed | $230,000 | -- | |
| Warranty Deed | $213,100 | -- | |
| Warranty Deed | $265,320 | -- |
Mortgage History
| Date | Status | Loan Amount | Loan Type |
|---|---|---|---|
| Open | $212,000 | New Conventional | |
| Previous Owner | $218,500 | New Conventional | |
| Previous Owner | $170,480 | New Conventional | |
| Previous Owner | $274,075 | VA |
Property History
| Date | Event | Price | Change | Sq Ft Price |
|---|---|---|---|---|
| 09/30/2016 09/30/16 | Sold | $265,000 | 0.0% | $154 / Sq Ft |
| 08/17/2016 08/17/16 | Pending | -- | -- | -- |
| 08/09/2016 08/09/16 | Off Market | $265,000 | -- | -- |
| 07/29/2016 07/29/16 | For Sale | $270,000 | +17.4% | $157 / Sq Ft |
| 02/19/2014 02/19/14 | Sold | $230,000 | -1.2% | $134 / Sq Ft |
| 01/16/2014 01/16/14 | Pending | -- | -- | -- |
| 01/02/2014 01/02/14 | For Sale | $232,900 | +9.3% | $135 / Sq Ft |
| 06/29/2012 06/29/12 | Sold | $213,100 | +6.6% | $127 / Sq Ft |
| 05/02/2012 05/02/12 | Pending | -- | -- | -- |
| 04/25/2012 04/25/12 | For Sale | $200,000 | -- | $119 / Sq Ft |
Tax History Compared to Growth
Tax History
| Year | Tax Paid | Tax Assessment Tax Assessment Total Assessment is a certain percentage of the fair market value that is determined by local assessors to be the total taxable value of land and additions on the property. | Land | Improvement |
|---|---|---|---|---|
| 2025 | $3,367 | $384,600 | $72,000 | $312,600 |
| 2024 | $3,367 | $368,300 | $72,000 | $296,300 |
| 2023 | $3,131 | $368,300 | $72,000 | $296,300 |
| 2022 | $2,666 | $313,600 | $64,000 | $249,600 |
| 2021 | $2,573 | $279,700 | $64,000 | $215,700 |
| 2020 | $2,433 | $279,700 | $64,000 | $215,700 |
| 2019 | $2,399 | $275,700 | $64,000 | $211,700 |
| 2018 | $2,242 | $257,700 | $60,000 | $197,700 |
| 2017 | $2,189 | $251,600 | $60,000 | $191,600 |
| 2016 | $2,101 | $241,500 | $60,000 | $181,500 |
| 2015 | $1,988 | $230,500 | $55,000 | $175,500 |
| 2014 | $1,988 | $228,500 | $55,000 | $173,500 |
Agents Affiliated with this Home
-

Seller's Agent in 2016
Larry Mills
Joyner Fine Properties
(804) 967-2714
3 in this area
175 Total Sales
-

Buyer's Agent in 2016
Dick Jeffress
CapCenter
(804) 270-9663
236 Total Sales
-

Seller's Agent in 2014
Scott Dearnley
Joyner Fine Properties
(804) 938-5277
2 in this area
88 Total Sales
-
M
Seller's Agent in 2012
Mary Burgess
RE/MAX
-
B
Buyer's Agent in 2012
Billy Eudailey
Real Living Eudailey Real Est
Map
Source: Central Virginia Regional MLS
MLS Number: 1211124
APN: 777-764-8404
- 3709 Par Farm Ct
- 2137 Mountain Run Dr
- 8011 Callison Dr
- 2219 High Bush Cir
- 1821 Verna Ct
- 10218 Richmond Rd
- 1803 Navion St
- 1812 Bandera Dr
- 9726 Durango Rd
- 9015 Tweed Rd
- 10721 Forget me Not Way
- 2509 Forget me Not Ln
- 10712 Forget me Not Way
- 10725 Forget me Not Way
- 2512 Forget me Not Ln
- 10724 Forget me Not Way
- 10164 Berrymeade Place
- 9810 Dacono Dr
- 10732 Forget me Not Way
- 10144 Berrymeade Place

