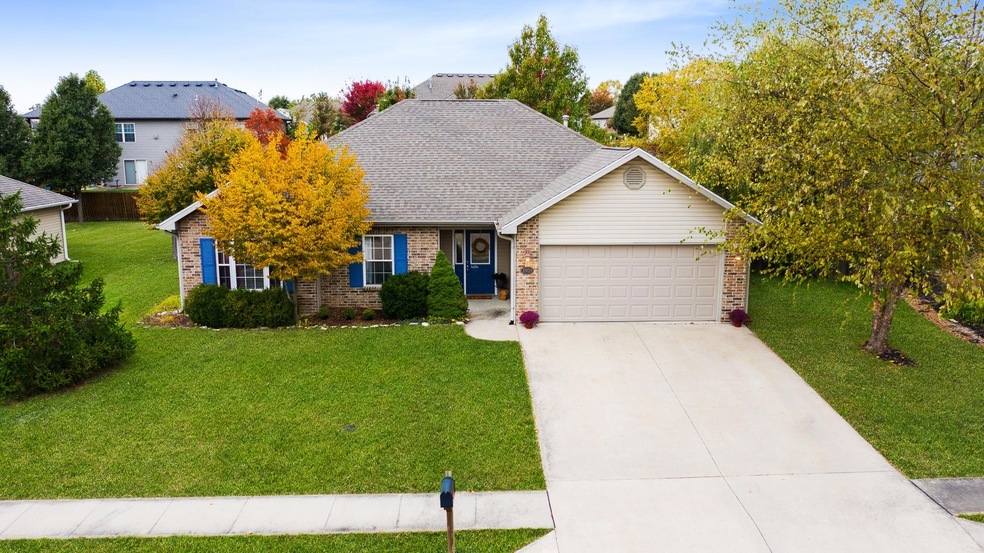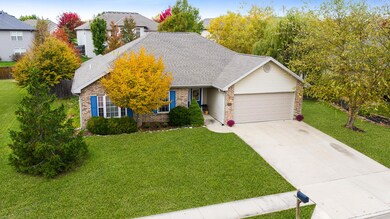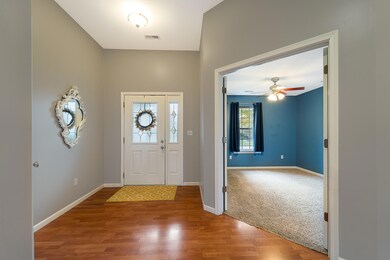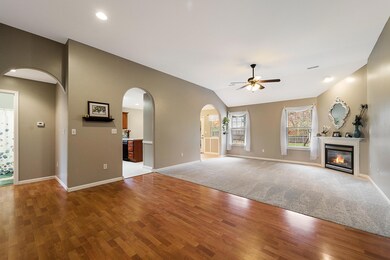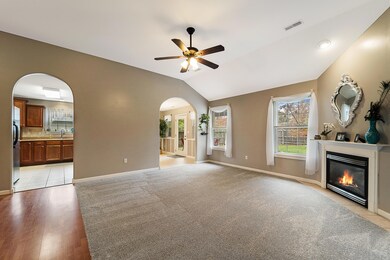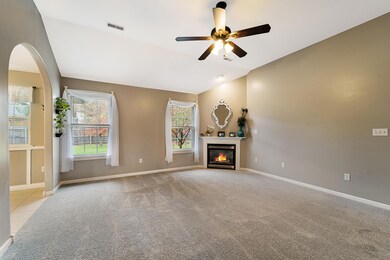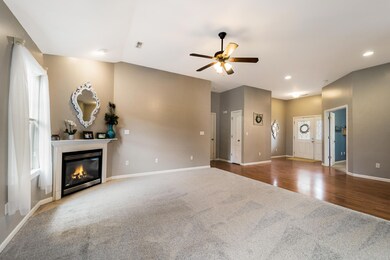
3909 Jungle Tree Dr Columbia, MO 65202
Highlights
- Ranch Style House
- Community Pool
- First Floor Utility Room
- David H. Hickman High School Rated A-
- Covered patio or porch
- Utility Sink
About This Home
As of January 2020Great curb appeal with this adorable & well maintained, 3B/2BA, one-level home, in Vanderveen. Spacious entry with laminate flooring leads into a welcoming living room with raised ceiling and highlighted by a corner gas fireplace, new carpet, and arched doorways that lead to dining room and kitchen. Well-equipped kitchen offers plenty of cabinetry, including a handy appliance garage, a tiled back-splash, smooth-top range, and breakfast bar seating. The dining room with board and batten style wainscotting, creates an inviting place to enjoy meals. The master bedroom with tray ceiling and new carpet, offers a large walk-in closet and private bath with walk-in shower. Laundry room, plus utility sink, is conveniently located next to master bedroom. Covered patio is perfect for relaxing and outdoor activities can be enjoyed in the fully fenced backyard with a native garden along back perimeter. Subdivision pool, play ground equipment, tennis and basketball courts are just a short distance away. Seller is offering a 1-yr home warranty!
Last Agent to Sell the Property
House of Brokers Realty, Inc. License #1999022741 Listed on: 10/30/2019
Last Buyer's Agent
Linda Peterson
House of Brokers Realty, Inc. License #2014029551
Home Details
Home Type
- Single Family
Est. Annual Taxes
- $1,801
Year Built
- Built in 2002
Lot Details
- Lot Dimensions are 85 x 120
- North Facing Home
- Wood Fence
- Back Yard Fenced
- Level Lot
HOA Fees
- $10 Monthly HOA Fees
Parking
- 2 Car Attached Garage
- Garage Door Opener
- Driveway
Home Design
- Ranch Style House
- Traditional Architecture
- Brick Veneer
- Concrete Foundation
- Slab Foundation
- Poured Concrete
- Architectural Shingle Roof
- Vinyl Construction Material
Interior Spaces
- 1,542 Sq Ft Home
- Ceiling Fan
- Paddle Fans
- Gas Fireplace
- Vinyl Clad Windows
- Living Room with Fireplace
- Combination Kitchen and Dining Room
- First Floor Utility Room
- Utility Room
- Fire and Smoke Detector
Kitchen
- Electric Range
- Microwave
- Dishwasher
- Laminate Countertops
- Utility Sink
- Disposal
Flooring
- Carpet
- Laminate
- Tile
Bedrooms and Bathrooms
- 3 Bedrooms
- Split Bedroom Floorplan
- Walk-In Closet
- 2 Full Bathrooms
- Bathtub with Shower
- Shower Only
Laundry
- Laundry on main level
- Washer and Dryer Hookup
Outdoor Features
- Covered patio or porch
Schools
- Parkade Elementary School
- West Middle School
- Hickman High School
Utilities
- Forced Air Heating and Cooling System
- Heating System Uses Natural Gas
- Water Softener is Owned
- High Speed Internet
- Cable TV Available
Listing and Financial Details
- Home warranty included in the sale of the property
- Assessor Parcel Number 1190400083420001
Community Details
Overview
- Vanderveen Subdivision
Recreation
- Community Pool
Ownership History
Purchase Details
Home Financials for this Owner
Home Financials are based on the most recent Mortgage that was taken out on this home.Purchase Details
Home Financials for this Owner
Home Financials are based on the most recent Mortgage that was taken out on this home.Purchase Details
Home Financials for this Owner
Home Financials are based on the most recent Mortgage that was taken out on this home.Similar Homes in Columbia, MO
Home Values in the Area
Average Home Value in this Area
Purchase History
| Date | Type | Sale Price | Title Company |
|---|---|---|---|
| Warranty Deed | -- | Boone Central Title Company | |
| Warranty Deed | -- | Boone Central Title Company | |
| Interfamily Deed Transfer | -- | None Available |
Mortgage History
| Date | Status | Loan Amount | Loan Type |
|---|---|---|---|
| Previous Owner | $128,250 | New Conventional | |
| Previous Owner | $142,348 | FHA | |
| Previous Owner | $115,900 | New Conventional | |
| Previous Owner | $21,800 | Credit Line Revolving |
Property History
| Date | Event | Price | Change | Sq Ft Price |
|---|---|---|---|---|
| 01/15/2020 01/15/20 | Sold | -- | -- | -- |
| 12/01/2019 12/01/19 | Pending | -- | -- | -- |
| 10/30/2019 10/30/19 | For Sale | $184,900 | +27.6% | $120 / Sq Ft |
| 05/29/2012 05/29/12 | Sold | -- | -- | -- |
| 04/04/2012 04/04/12 | Pending | -- | -- | -- |
| 03/08/2012 03/08/12 | For Sale | $144,900 | -- | $92 / Sq Ft |
Tax History Compared to Growth
Tax History
| Year | Tax Paid | Tax Assessment Tax Assessment Total Assessment is a certain percentage of the fair market value that is determined by local assessors to be the total taxable value of land and additions on the property. | Land | Improvement |
|---|---|---|---|---|
| 2024 | $1,978 | $29,317 | $6,080 | $23,237 |
| 2023 | $1,961 | $29,317 | $6,080 | $23,237 |
| 2022 | $1,815 | $27,151 | $6,080 | $21,071 |
| 2021 | $1,818 | $27,151 | $6,080 | $21,071 |
| 2020 | $1,860 | $26,102 | $6,080 | $20,022 |
| 2019 | $1,860 | $26,102 | $6,080 | $20,022 |
| 2018 | $1,801 | $0 | $0 | $0 |
| 2017 | $1,779 | $25,099 | $6,080 | $19,019 |
| 2016 | $1,776 | $25,099 | $6,080 | $19,019 |
| 2015 | $1,631 | $25,099 | $6,080 | $19,019 |
| 2014 | $1,637 | $25,099 | $6,080 | $19,019 |
Agents Affiliated with this Home
-
Jackie Bulgin
J
Seller's Agent in 2020
Jackie Bulgin
House of Brokers Realty, Inc.
(573) 999-6528
382 Total Sales
-
Shannon Drewing
S
Seller Co-Listing Agent in 2020
Shannon Drewing
House of Brokers Realty, Inc.
(573) 864-7863
312 Total Sales
-
L
Buyer's Agent in 2020
Linda Peterson
House of Brokers Realty, Inc.
(573) 489-2126
-
B
Seller's Agent in 2012
Becky Sterling
RE/MAX
-
D
Seller Co-Listing Agent in 2012
Delton Jacobs
RE/MAX
-
K
Buyer's Agent in 2012
Keri Donoho
Iron Gate Real Estate
Map
Source: Columbia Board of REALTORS®
MLS Number: 389009
APN: 11-904-00-08-342-00-01
- LOT 152 Sullivan St
- 3505 Sting Ray Ct
- 305 Macaw Dr
- 307 Macaw Dr
- LOT 151 Sullivan St
- LOT 116 Corcoran Dr
- 3911 Zambezi Dr
- 305 Jackal Dr
- LOT 134 Celebrant Ct
- 3405 Piranha Ct
- LOT 246 Peregrine Place
- LOT 122 Celebrant Ct
- 407 Amazon Dr
- LOT 231 Peregrine Place
- LOT 149 Sullivan St
- LOT 148 Sullivan St
- 4305 Peregrine Place
- LOT 143 Sullivan St
- LOT 230 Corcoran Dr
- LOT 229 Corcoran Dr
