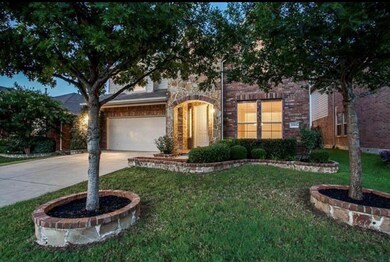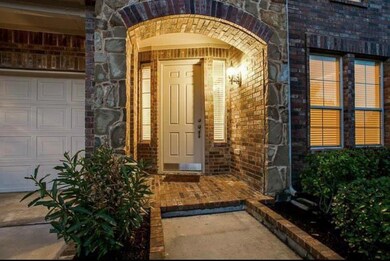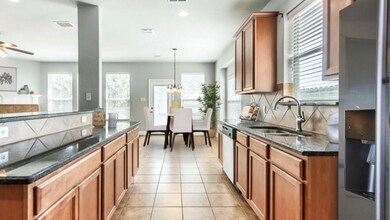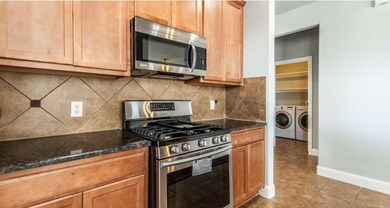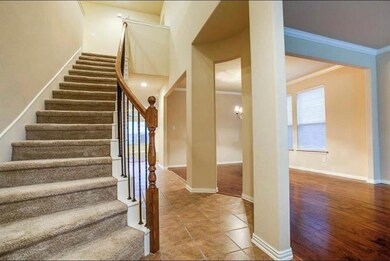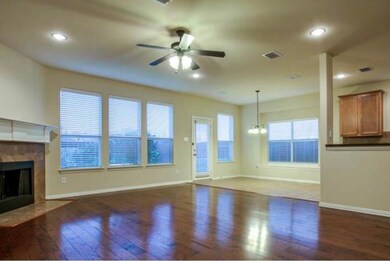
3909 Neveda Ct McKinney, TX 75070
South McKinney NeighborhoodHighlights
- Traditional Architecture
- 2 Car Attached Garage
- Wood Fence
- Jesse Mcgowen Elementary School Rated A
- Central Heating and Cooling System
- Gas Fireplace
About This Home
As of June 2023Welcome to this charming and inviting home, situated in the highly desirable Mckinney ISD. 4 bedrooms, 3.5 baths, 2 story with a spacious 2nd living & game area upstairs. Master bedroom downstairs, 3 bedrooms on the second floor with a Jack and Jill Bath. This well-maintained home is Move-In Ready! The large backyard is perfect for relaxing or entertaining, located in a Cal-de-sac. Centrally located for easy access to Hwy 75, Hwy 121. This home is just minutes away from dining, shopping, and entertainment options, as well as parks and hospitals.Showings will start on Saturday, May 12
Last Agent to Sell the Property
Regal, REALTORS License #0731402 Listed on: 05/11/2023

Home Details
Home Type
- Single Family
Est. Annual Taxes
- $8,169
Year Built
- Built in 2006
Lot Details
- 6,098 Sq Ft Lot
- Wood Fence
HOA Fees
- $22 Monthly HOA Fees
Parking
- 2 Car Attached Garage
Home Design
- Traditional Architecture
- Brick Exterior Construction
Interior Spaces
- 2,930 Sq Ft Home
- 2-Story Property
- Gas Fireplace
Kitchen
- Gas Range
- <<microwave>>
Bedrooms and Bathrooms
- 4 Bedrooms
Schools
- Jesse Mcgowen Elementary School
- Mckinney High School
Utilities
- Central Heating and Cooling System
- Cable TV Available
Community Details
- Association fees include management
- Sonora Ridge Association
- Sonora Ridge Add Subdivision
Listing and Financial Details
- Legal Lot and Block 21 / A
- Assessor Parcel Number R846200A02101
Ownership History
Purchase Details
Home Financials for this Owner
Home Financials are based on the most recent Mortgage that was taken out on this home.Purchase Details
Home Financials for this Owner
Home Financials are based on the most recent Mortgage that was taken out on this home.Purchase Details
Purchase Details
Home Financials for this Owner
Home Financials are based on the most recent Mortgage that was taken out on this home.Purchase Details
Home Financials for this Owner
Home Financials are based on the most recent Mortgage that was taken out on this home.Similar Homes in the area
Home Values in the Area
Average Home Value in this Area
Purchase History
| Date | Type | Sale Price | Title Company |
|---|---|---|---|
| Deed | -- | First American Title | |
| Vendors Lien | -- | Old Republic Title | |
| Warranty Deed | -- | Rtt | |
| Special Warranty Deed | -- | None Available | |
| Vendors Lien | -- | Rtc |
Mortgage History
| Date | Status | Loan Amount | Loan Type |
|---|---|---|---|
| Open | $357,000 | New Conventional | |
| Previous Owner | $256,000 | Purchase Money Mortgage | |
| Previous Owner | $174,400 | New Conventional | |
| Previous Owner | $151,500 | New Conventional | |
| Previous Owner | $180,400 | Purchase Money Mortgage | |
| Previous Owner | $179,318 | Balloon |
Property History
| Date | Event | Price | Change | Sq Ft Price |
|---|---|---|---|---|
| 06/15/2023 06/15/23 | Sold | -- | -- | -- |
| 05/18/2023 05/18/23 | Pending | -- | -- | -- |
| 05/11/2023 05/11/23 | For Sale | $495,000 | 0.0% | $169 / Sq Ft |
| 03/01/2019 03/01/19 | Rented | $2,250 | -4.3% | -- |
| 01/30/2019 01/30/19 | Under Contract | -- | -- | -- |
| 12/01/2018 12/01/18 | For Rent | $2,350 | 0.0% | -- |
| 11/09/2018 11/09/18 | Sold | -- | -- | -- |
| 10/16/2018 10/16/18 | Pending | -- | -- | -- |
| 10/01/2018 10/01/18 | For Sale | $325,000 | -- | $111 / Sq Ft |
Tax History Compared to Growth
Tax History
| Year | Tax Paid | Tax Assessment Tax Assessment Total Assessment is a certain percentage of the fair market value that is determined by local assessors to be the total taxable value of land and additions on the property. | Land | Improvement |
|---|---|---|---|---|
| 2023 | $8,369 | $511,504 | $110,000 | $401,504 |
| 2022 | $8,169 | $407,641 | $90,000 | $317,641 |
| 2021 | $6,240 | $293,811 | $65,000 | $228,811 |
| 2020 | $6,666 | $294,957 | $65,000 | $229,957 |
| 2019 | $6,760 | $284,374 | $65,000 | $219,374 |
| 2018 | $7,150 | $293,967 | $65,000 | $228,967 |
| 2017 | $7,500 | $308,375 | $60,000 | $248,375 |
| 2016 | $6,445 | $259,605 | $55,000 | $204,605 |
| 2015 | $4,884 | $237,320 | $45,000 | $192,320 |
Agents Affiliated with this Home
-
Alexandra Parnes

Seller's Agent in 2023
Alexandra Parnes
Regal, REALTORS
(813) 263-8550
1 in this area
90 Total Sales
-
Cherise li
C
Buyer's Agent in 2023
Cherise li
Keller Williams Realty Allen
(214) 864-1235
1 in this area
34 Total Sales
-
Omar Al-Tememe

Seller's Agent in 2019
Omar Al-Tememe
RE/MAX
(972) 208-9200
1 in this area
138 Total Sales
-
Al Ibrahim

Seller Co-Listing Agent in 2019
Al Ibrahim
RE/MAX
44 Total Sales
-
Gabriel Ho
G
Seller's Agent in 2018
Gabriel Ho
EXP REALTY
(469) 268-0605
54 Total Sales
-
Amer Almasri
A
Buyer's Agent in 2018
Amer Almasri
BAYTELY INC
(214) 680-1229
33 Total Sales
Map
Source: North Texas Real Estate Information Systems (NTREIS)
MLS Number: 20326879
APN: R-8462-00A-0210-1
- 3917 Crown Ave
- 5829 Boulder Way
- 3967 Crown Ave
- 3900 Chelsea Dr
- 4100 Portola Dr
- 4104 Portola Dr
- 5605 Periwinkle Ln
- 5800 Broken Spur
- 5508 Periwinkle Ln
- 6105 Sidney Ln
- 5613 Buttercup Ln
- 5628 Vineyard Ln
- 3912 Iris Ct
- 5900 Pine Meadow Ln
- 6216 Blackstone Dr
- 5817 Deer Run Dr
- 5320 Locust Dr
- 3413 Black Gold Dr
- 3520 Longneedle Ln
- 5321 Locust Dr

