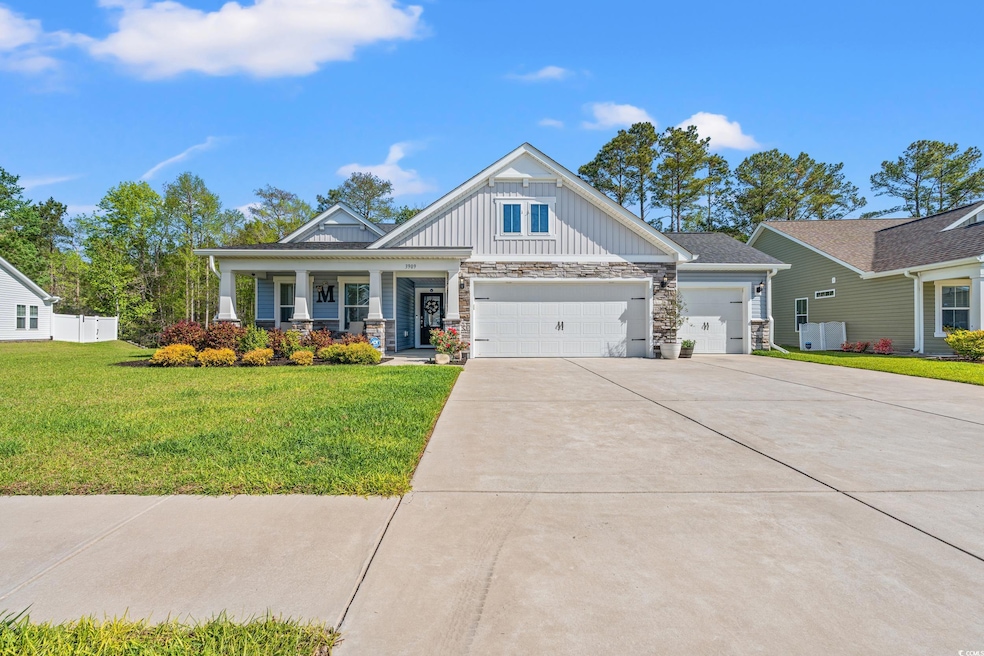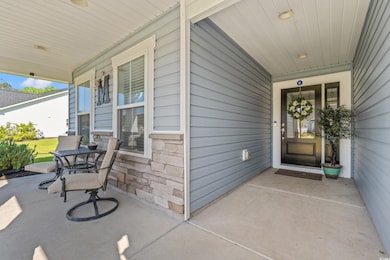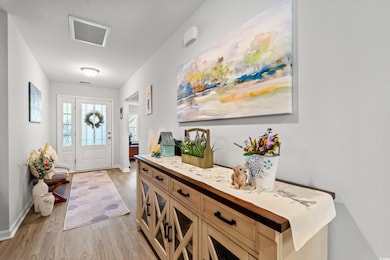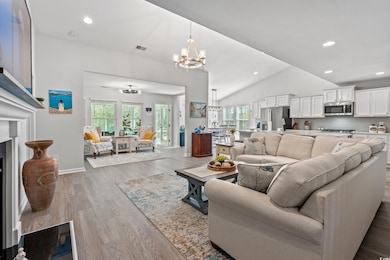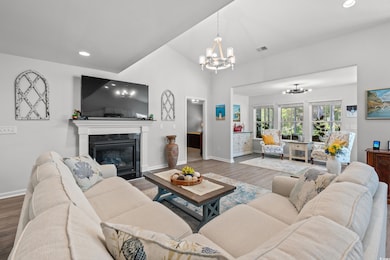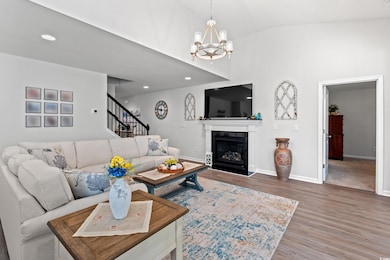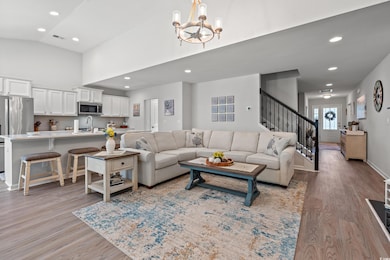
3909 On Deck Cir Little River, SC 29566
Estimated payment $4,095/month
Highlights
- Vaulted Ceiling
- 1.5-Story Property
- Solid Surface Countertops
- Ocean Drive Elementary School Rated A
- Main Floor Bedroom
- Community Pool
About This Home
Welcome Home to this stunning 4BR/3BA home with all the upgrades you need with room to stretch! This Hickory Floor Plan offers all the conveniences on the first level with the extra large 4th bedroom/bath and extra storage upstairs. The kitchen offers an abundance of cabinet storage, Granite Counter-tops complimented with subway tile backsplash, stainless steel appliances and breakfast nook. The gas stove is equipped with 4 burners and a griddle. There is plenty of room to sit at the breakfast bar while the "chef" prepares meals or for an even larger crowd, use the breakfast nook and dining room. The kitchen overlooks the living room which boasts vaulted ceilings and gas fireplace. Adjacent to the living room is a sitting room which leads to an enclosed all seasons room. The primary suite is located on the first floor and the primary bathroom offers double vanity, shower and a large walk-in closet that is sure to impress. There are two additional bedrooms and guest bath on the first floor. The front bedroom is currently being used as an office. The large laundry room has enough room for a side by side washer/dryer and a sink with subway tile backsplash. The 4th bedroom upstairs is perfect for a someone wanting privacy. It's large with another full bath and closet not to mention the extra storage. The owners opted to get a 3 car garage with 4ft depth expansion which offers even more parking and storage. This home sits on one of the largest lots in Park Pointe. It's very convenient to the NMB Water Park, dog park, the beach, golfing, fishing, shopping offering very easy access to major highways and medical facilities.
Home Details
Home Type
- Single Family
Year Built
- Built in 2021
Lot Details
- 0.28 Acre Lot
- Property is zoned R1
HOA Fees
- $84 Monthly HOA Fees
Parking
- 3 Car Attached Garage
- Garage Door Opener
Home Design
- 1.5-Story Property
- Slab Foundation
- Wood Frame Construction
- Masonry Siding
- Tile
Interior Spaces
- 2,760 Sq Ft Home
- Vaulted Ceiling
- Entrance Foyer
- Family Room with Fireplace
- Formal Dining Room
- Fire and Smoke Detector
Kitchen
- Breakfast Area or Nook
- Breakfast Bar
- Range<<rangeHoodToken>>
- <<microwave>>
- Dishwasher
- Stainless Steel Appliances
- Solid Surface Countertops
- Disposal
Flooring
- Carpet
- Luxury Vinyl Tile
Bedrooms and Bathrooms
- 4 Bedrooms
- Main Floor Bedroom
- Split Bedroom Floorplan
- Bathroom on Main Level
- 3 Full Bathrooms
Laundry
- Laundry Room
- Washer and Dryer
Outdoor Features
- Patio
- Front Porch
Location
- Outside City Limits
Schools
- Riverside Elementary School
- North Myrtle Beach Middle School
- North Myrtle Beach High School
Utilities
- Central Heating and Cooling System
- Underground Utilities
- Gas Water Heater
- Cable TV Available
Community Details
Overview
- Association fees include electric common
- Built by RealStar Homes
- The community has rules related to allowable golf cart usage in the community
Recreation
- Community Pool
Map
Home Values in the Area
Average Home Value in this Area
Property History
| Date | Event | Price | Change | Sq Ft Price |
|---|---|---|---|---|
| 07/11/2025 07/11/25 | For Sale | $615,000 | -- | $223 / Sq Ft |
Similar Homes in the area
Source: Coastal Carolinas Association of REALTORS®
MLS Number: 2517077
- 4331 Grande Harbour Blvd
- 347 Sandridgebury Dr
- 351 Sandridgebury Dr
- 355 Sandridgebury Dr
- 343 Sandridgebury Dr
- 4341 Grande Harbour Blvd
- 4338 Grande Harbour Blvd
- 4302 Grand Harbour Blvd Unit 4302
- 4419 Kinlaw St
- 4350 Grande Harbour Blvd
- 514 Vallecrosia Ct Unit E2
- 4414 Kinlaw St Unit Sullivan Floor Plan
- TBD Highway 90 Unit Cedar Creek Professi
- 4385 Kinlaw St
- 4447 River Rd
- 116 Hwy 17
- 4546 River Rd
- 4552 River Rd
- Lot 1 Shorecrest Ct Unit Lot 1
- 4672 Lightkeepers Way Unit 50E
- 4520 Lighthouse Dr Unit 29D
- 4047 Fairway Dr Unit Apartment 1
- 4015 Fairway Dr Unit 303
- 943 Lilyturf Cir
- 4225 Villas Dr Unit 205
- 719 Lantern Walk Dr
- 4506 Spyglass Dr
- 4530 N Plantation Harbour Dr Unit A10
- 3700 Golf Colony Ln Unit 14E
- TBD Highway 17
- 1095 Plantation Dr W Unit 30D
- 1095 Plantation Dr W Unit 28D
- 1095 Plantation Dr W Unit 28G
- 1025 Plantation Dr W Unit Bay Tree Golf & Raqu
- 1095 Plantation Dr W
- 4400 Turtle Creek Ln Unit 3-D
- 4150 Horseshoe Rd S
- 4107 Mica Ave Unit 101
- 4281 Hibiscus Dr Unit 103
- 172 Crescent Way
