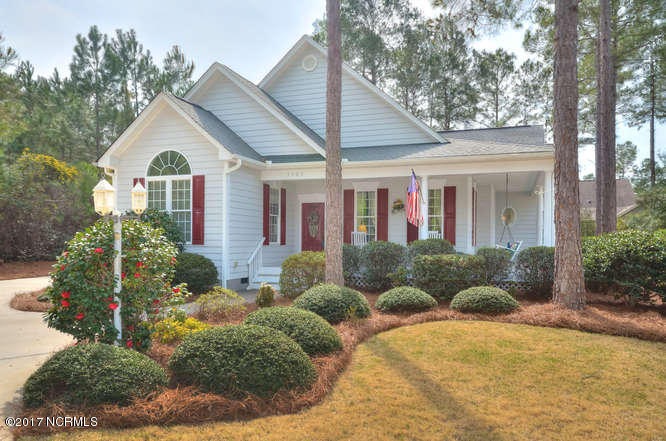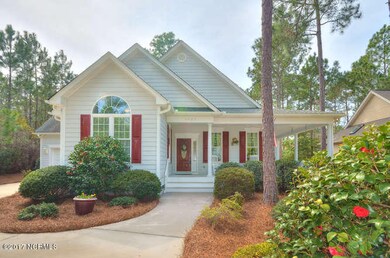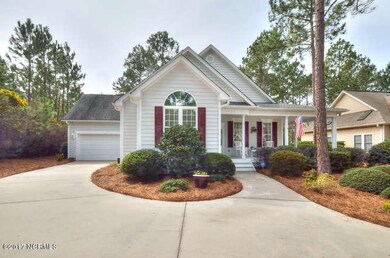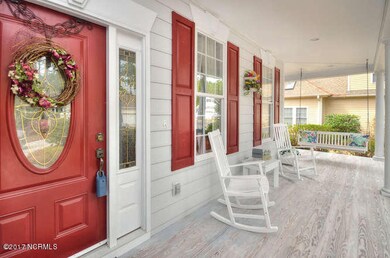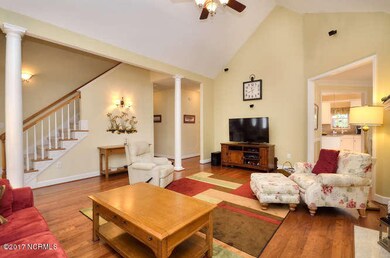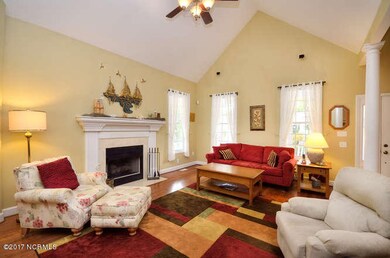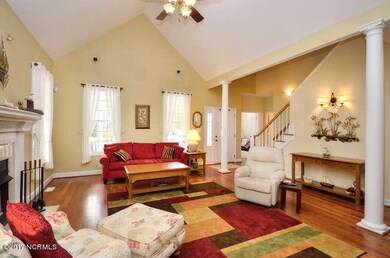
3909 Sagewood Path Southport, NC 28461
Estimated Value: $490,599 - $536,000
Highlights
- Fitness Center
- Clubhouse
- Vaulted Ceiling
- RV or Boat Storage in Community
- Deck
- Wood Flooring
About This Home
As of May 2017Tucked away amidst extensive, mature landscaping, you will find your private haven in this Donald Gardner low-country design with wrap-around porch, pickled wood flooring and even the porch swing!Enter the front door into a spacious great room featuring hardwood floors throughout,columns with cathedral ceiling and fireplace.The formal dining room with bay window is partially open to both the great room and the kitchen,which features granite countertops,tile floors backsplash, wine bar & breakfast room leading to an inviting screened porch & grilling deck-perfect for entertaining. Within the master suite is a walk-in closet,tile bath with walk-in shower and jetted tub. 2 more bedrooms on the main level & 18x17.5 upstairs bonus room PLUS 460 sq.ft walk-in floored attic & 2-car garage.
Last Agent to Sell the Property
WILLETTS Team
Coldwell Banker Sea Coast Advantage Listed on: 03/01/2017
Home Details
Home Type
- Single Family
Est. Annual Taxes
- $1,554
Year Built
- Built in 2004
Lot Details
- 0.32 Acre Lot
- Lot Dimensions are 80 x 175
- Street terminates at a dead end
- Irrigation
- Property is zoned R75
HOA Fees
- $73 Monthly HOA Fees
Home Design
- Architectural Shingle Roof
- Stick Built Home
- Composite Building Materials
Interior Spaces
- 2,271 Sq Ft Home
- 1-Story Property
- Vaulted Ceiling
- Ceiling Fan
- Gas Log Fireplace
- Thermal Windows
- Blinds
- Mud Room
- Formal Dining Room
- Bonus Room
- Crawl Space
- Attic Floors
Kitchen
- Breakfast Area or Nook
- Stove
- Range Hood
- Built-In Microwave
- Ice Maker
- Dishwasher
- Solid Surface Countertops
- Disposal
Flooring
- Wood
- Carpet
- Tile
Bedrooms and Bathrooms
- 3 Bedrooms
- Walk-In Closet
- 2 Full Bathrooms
- Walk-in Shower
Laundry
- Laundry Room
- Washer and Dryer Hookup
Home Security
- Home Security System
- Fire and Smoke Detector
Parking
- 2 Car Attached Garage
- Driveway
Outdoor Features
- Deck
- Enclosed patio or porch
Utilities
- Zoned Heating and Cooling
- Humidifier
- Heat Pump System
- Propane
- Electric Water Heater
- Fuel Tank
- Community Sewer or Septic
Listing and Financial Details
- Tax Lot 5
- Assessor Parcel Number 220cd005
Community Details
Overview
- Master Insurance
- Arbor Creek Subdivision
- Maintained Community
Amenities
- Community Garden
- Clubhouse
- Community Storage Space
Recreation
- RV or Boat Storage in Community
- Tennis Courts
- Fitness Center
- Community Pool
Security
- Resident Manager or Management On Site
- Security Lighting
Ownership History
Purchase Details
Home Financials for this Owner
Home Financials are based on the most recent Mortgage that was taken out on this home.Purchase Details
Similar Homes in Southport, NC
Home Values in the Area
Average Home Value in this Area
Purchase History
| Date | Buyer | Sale Price | Title Company |
|---|---|---|---|
| Soares Eddie | $300,000 | None Available | |
| Allard Iris L | $237,000 | -- |
Mortgage History
| Date | Status | Borrower | Loan Amount |
|---|---|---|---|
| Open | Soares Eddie | $298,032 | |
| Closed | Soares Eddie | $309,900 | |
| Previous Owner | Allard Ms Iris Lee | $163,600 | |
| Previous Owner | Allard Iris L | $181,000 | |
| Previous Owner | Allard Iris L | $45,000 |
Property History
| Date | Event | Price | Change | Sq Ft Price |
|---|---|---|---|---|
| 05/19/2017 05/19/17 | Sold | $300,000 | -1.6% | $132 / Sq Ft |
| 03/15/2017 03/15/17 | Pending | -- | -- | -- |
| 03/01/2017 03/01/17 | For Sale | $305,000 | -- | $134 / Sq Ft |
Tax History Compared to Growth
Tax History
| Year | Tax Paid | Tax Assessment Tax Assessment Total Assessment is a certain percentage of the fair market value that is determined by local assessors to be the total taxable value of land and additions on the property. | Land | Improvement |
|---|---|---|---|---|
| 2024 | $2,019 | $456,490 | $53,000 | $403,490 |
| 2023 | $1,920 | $456,490 | $53,000 | $403,490 |
| 2022 | $1,920 | $313,240 | $40,000 | $273,240 |
| 2021 | $1,920 | $313,240 | $40,000 | $273,240 |
| 2020 | $1,895 | $313,240 | $40,000 | $273,240 |
| 2019 | $1,864 | $42,780 | $40,000 | $2,780 |
| 2018 | $1,635 | $35,390 | $32,000 | $3,390 |
| 2017 | $1,604 | $34,700 | $32,000 | $2,700 |
| 2016 | $1,554 | $34,700 | $32,000 | $2,700 |
| 2015 | $1,554 | $257,940 | $32,000 | $225,940 |
| 2014 | $1,396 | $247,775 | $40,500 | $207,275 |
Agents Affiliated with this Home
-
W
Seller's Agent in 2017
WILLETTS Team
Coldwell Banker Sea Coast Advantage
-
Donna Findlay

Buyer's Agent in 2017
Donna Findlay
RE/MAX
(910) 363-4565
1 in this area
70 Total Sales
Map
Source: Hive MLS
MLS Number: 100050493
APN: 220CD005
- 3917 Meeting Place
- 4806 Abbington Oaks Way SE
- 3918 Meeting Place Ln
- 3965 Pepperberry Ln
- 3973 Pepperberry Ln
- 3882 White Blossom Cir
- 3878 White Blossom Cir
- 3665 Willow Lake Dr SE
- 3620 Button Bush Ct
- 3891 Ridge Crest Dr
- 4135 Skeffington Ct
- 4174 Brookfield Way
- 4481 Regency Crossing
- 3894 Timber Stream Dr
- 3713 Pond Pine Ct
- 4228 Ashfield Place
- 4293 Oak Creek Ln
- 4480 Southport-Supply Rd SE
- 4480 Southport-Supply Rd SE Unit 32
- 4294 Finley Ct
- 3909 Sagewood Path
- 3907 Sagewood Path
- 3911 Sagewood Path
- 3924 Pepperberry Ln
- 3905 Sagewood Path
- 3905 Sagewood Path Unit L-3
- 3928 Pepperberry Ln
- 3920 Pepperberry Ln
- 3916 Pepperberry Ln
- 3903 Sagewood Path
- 3903 Sagewood Path Unit L-2
- 3913 Sagewood Path
- 3912 Pepperberry Ln
- 3910 Sagewood Path
- 3927 SE Pepperberry Ln
- 3927 Pepperberry Ln
- 3921 Pepperberry Ln
- 3908 Pepperberry Ln
- 3918 Sagewood Path
- 3901 Sagewood Path
