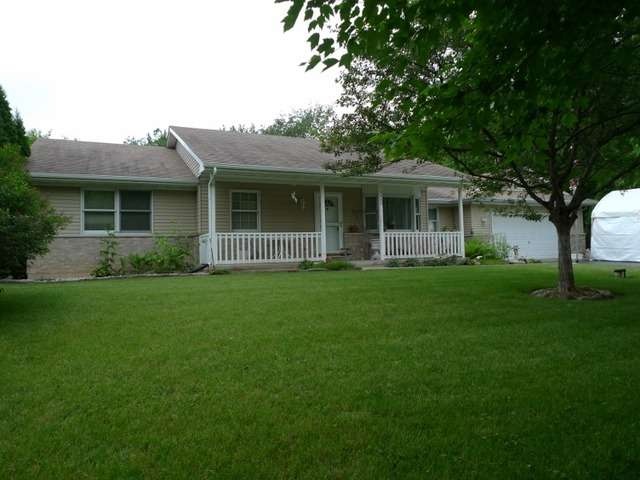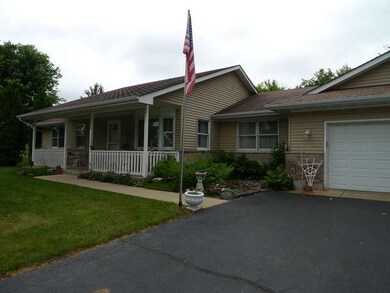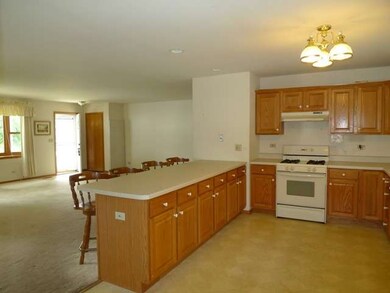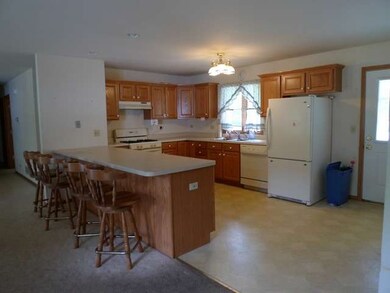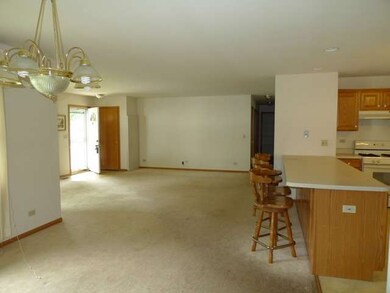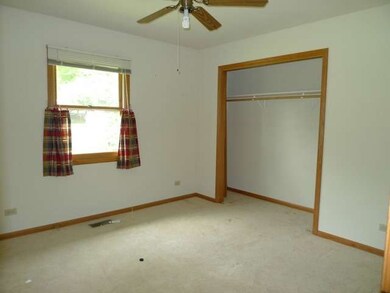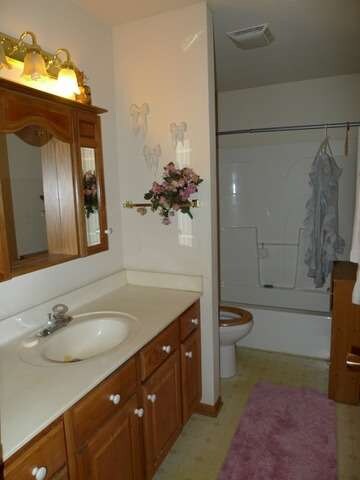
3909 Schuette Dr Wonder Lake, IL 60097
Sunrise Ridge NeighborhoodHighlights
- Deck
- Ranch Style House
- Attached Garage
- Woodstock North High School Rated A-
- Walk-In Pantry
- Breakfast Bar
About This Home
As of May 2022Well established subdivision with large lots and newer homes. This ranch has everything you need on one level. 3 Bedrooms, Master has walk in closet and a full bath. Kitchen w/ oak cabinets, a breakfast bar and a pantry. The home has an open floor plan, large yard with a deck all great for entertaining. Garage is an oversized 2 car and there is a nice size shed. Seller would consider a credit for new carpet. Motivated seller!
Last Agent to Sell the Property
ILrealty, Inc. Kurchina & Assoc. License #471018784 Listed on: 06/14/2015

Home Details
Home Type
- Single Family
Est. Annual Taxes
- $8,470
Year Built
- 2000
HOA Fees
- $3 per month
Parking
- Attached Garage
- Garage Transmitter
- Garage Door Opener
- Driveway
- Parking Included in Price
- Garage Is Owned
Home Design
- Ranch Style House
- Slab Foundation
- Asphalt Shingled Roof
- Vinyl Siding
Kitchen
- Breakfast Bar
- Walk-In Pantry
- Oven or Range
- Dishwasher
Bedrooms and Bathrooms
- Primary Bathroom is a Full Bathroom
- Bathroom on Main Level
- Separate Shower
Laundry
- Laundry on main level
- Dryer
- Washer
Utilities
- Forced Air Heating and Cooling System
- Heating System Uses Gas
- Well
- Private or Community Septic Tank
Additional Features
- Basement Fills Entire Space Under The House
- Deck
Listing and Financial Details
- Senior Tax Exemptions
- Homeowner Tax Exemptions
- Senior Freeze Tax Exemptions
- $4,563 Seller Concession
Ownership History
Purchase Details
Home Financials for this Owner
Home Financials are based on the most recent Mortgage that was taken out on this home.Purchase Details
Home Financials for this Owner
Home Financials are based on the most recent Mortgage that was taken out on this home.Purchase Details
Purchase Details
Home Financials for this Owner
Home Financials are based on the most recent Mortgage that was taken out on this home.Purchase Details
Similar Homes in Wonder Lake, IL
Home Values in the Area
Average Home Value in this Area
Purchase History
| Date | Type | Sale Price | Title Company |
|---|---|---|---|
| Warranty Deed | $315,000 | Gmt Title | |
| Deed | $185,000 | Heritage Title Company | |
| Interfamily Deed Transfer | -- | None Available | |
| Warranty Deed | $186,000 | -- | |
| Deed | $30,000 | Chicago Title |
Mortgage History
| Date | Status | Loan Amount | Loan Type |
|---|---|---|---|
| Open | $252,000 | New Conventional | |
| Previous Owner | $183,400 | New Conventional | |
| Previous Owner | $179,250 | No Value Available | |
| Previous Owner | $187,150 | New Conventional | |
| Previous Owner | $181,649 | FHA | |
| Previous Owner | $125,000 | Construction |
Property History
| Date | Event | Price | Change | Sq Ft Price |
|---|---|---|---|---|
| 05/25/2022 05/25/22 | Sold | $315,000 | +5.0% | $198 / Sq Ft |
| 04/03/2022 04/03/22 | Pending | -- | -- | -- |
| 03/31/2022 03/31/22 | For Sale | $300,000 | +62.2% | $189 / Sq Ft |
| 02/19/2016 02/19/16 | Sold | $185,000 | -6.8% | $116 / Sq Ft |
| 10/13/2015 10/13/15 | Pending | -- | -- | -- |
| 08/25/2015 08/25/15 | Price Changed | $198,500 | -1.7% | $125 / Sq Ft |
| 07/20/2015 07/20/15 | Price Changed | $202,000 | -2.4% | $127 / Sq Ft |
| 06/14/2015 06/14/15 | For Sale | $207,000 | -- | $130 / Sq Ft |
Tax History Compared to Growth
Tax History
| Year | Tax Paid | Tax Assessment Tax Assessment Total Assessment is a certain percentage of the fair market value that is determined by local assessors to be the total taxable value of land and additions on the property. | Land | Improvement |
|---|---|---|---|---|
| 2024 | $8,470 | $113,929 | $20,989 | $92,940 |
| 2023 | $8,269 | $104,187 | $19,194 | $84,993 |
| 2022 | $7,679 | $89,567 | $17,247 | $72,320 |
| 2021 | $7,335 | $83,334 | $16,047 | $67,287 |
| 2020 | $7,105 | $79,012 | $15,215 | $63,797 |
| 2019 | $6,792 | $74,392 | $14,325 | $60,067 |
| 2018 | $6,547 | $69,920 | $13,439 | $56,481 |
| 2017 | $6,435 | $65,622 | $12,613 | $53,009 |
| 2016 | $8,083 | $69,328 | $11,841 | $57,487 |
| 2013 | -- | $68,685 | $11,731 | $56,954 |
Agents Affiliated with this Home
-
Matthew Messel

Seller's Agent in 2022
Matthew Messel
Compass
(847) 420-1269
1 in this area
590 Total Sales
-
Jennifer Santi
J
Seller Co-Listing Agent in 2022
Jennifer Santi
Compass
(312) 285-4883
1 in this area
17 Total Sales
-
Reid Anderson

Buyer's Agent in 2022
Reid Anderson
Real Broker, LLC
(217) 960-8605
1 in this area
117 Total Sales
-
Jill Glaves

Seller's Agent in 2016
Jill Glaves
ILrealty, Inc. Kurchina & Assoc.
(224) 430-0467
1 in this area
64 Total Sales
-
Daniel Simek
D
Buyer's Agent in 2016
Daniel Simek
Keller Williams Success Realty
(815) 236-3998
Map
Source: Midwest Real Estate Data (MRED)
MLS Number: MRD08954166
APN: 08-14-227-012
- 4005 Crabapple Ln
- 3560 White Tail Dr Unit 7
- 8819 Acorn Path
- 8918 W Sunset Dr
- 9111 Memory Trail
- 8612 Ramble Rd
- 9815 Wondermere Rd
- 4625 Smith Ct
- 8617 Memory Trail
- 8411 Dorr Rd
- 9104 Oriole Trail
- 8513 Memory Trail
- 4405 Greenwood Rd
- 8610 Pebble Creek Ct
- 8523 Stillwater Rd
- 8506 Stillwater Rd
- 8513 Stillwater Rd
- 2911 Thompson Rd
- 8506 Redbud Ct
- 8519 White Oaks Ct
