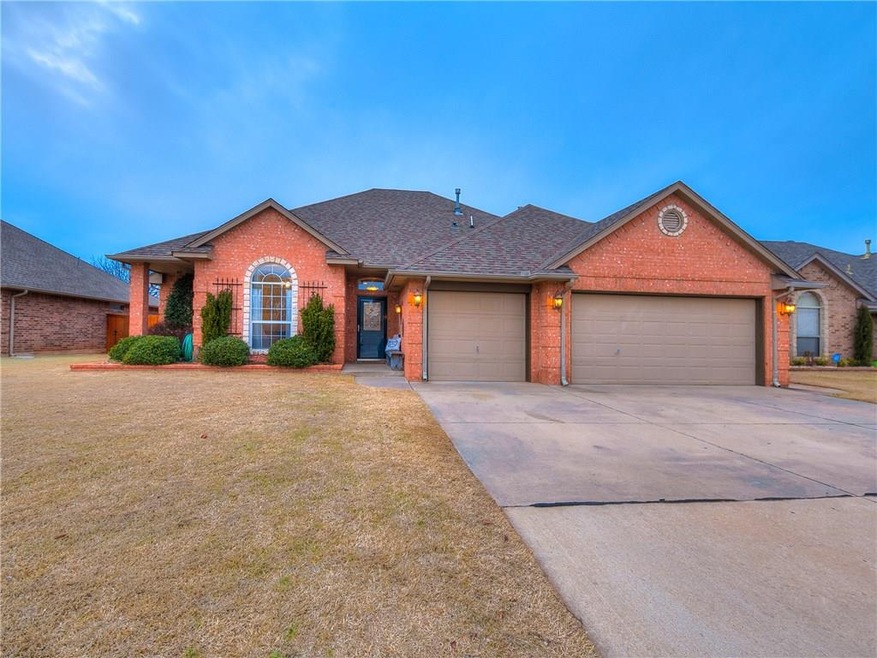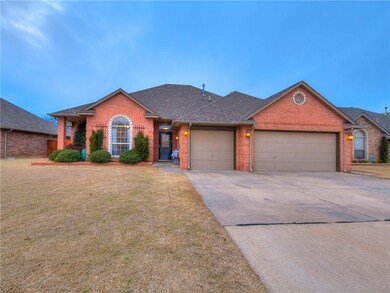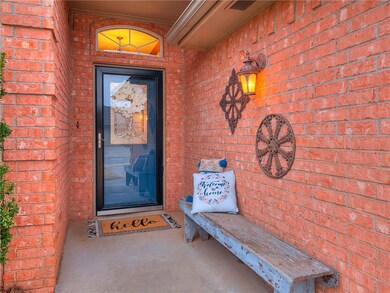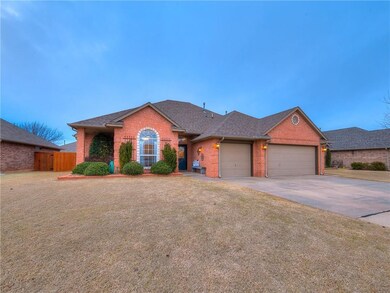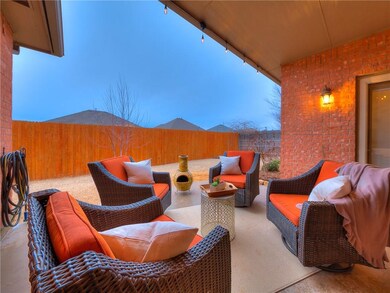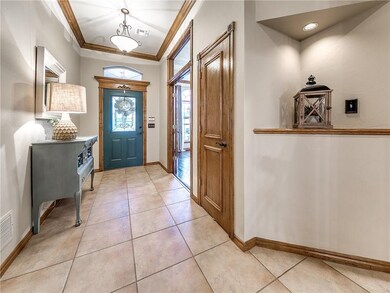
3909 Scissortail Dr Yukon, OK 73099
Lakeview Estates NeighborhoodEstimated Value: $303,490 - $351,000
Highlights
- Traditional Architecture
- Whirlpool Bathtub
- 3 Car Attached Garage
- Skyview Elementary School Rated A-
- Covered patio or porch
- Interior Lot
About This Home
As of March 2020This adorable true 4 bedroom 3 bath home is updated and move in ready! When you walk through the front door there is an office that could also serve as a multi purpose room. The open concept design allows this home to feel spacious with plenty of space for everyone. Large windows overlooking the covered patio where you can entertain. Wood floors in the living and entry make the home feel warm and inviting. The master has two large windows and lots of natural light. The master bath has a jetted tub, separate shower and a large vanity with two sinks. The perfect place to unwind after a long day. The closet has plenty of storage as well. Three car garage gives space for all your vehicles or room for storage. This home is in an established neighborhood and is close to everything you would need. It’s a short drive to the turnpike which allows for your commute to anywhere in the metro area. This is a well built home and is move in ready which is always a bonus! Schedule your showing today!
Home Details
Home Type
- Single Family
Est. Annual Taxes
- $3,285
Year Built
- Built in 2005 | Under Construction
Lot Details
- 9,060 Sq Ft Lot
- East Facing Home
- Interior Lot
HOA Fees
- $10 Monthly HOA Fees
Parking
- 3 Car Attached Garage
- Driveway
Home Design
- Traditional Architecture
- Brick Exterior Construction
- Slab Foundation
- Composition Roof
Interior Spaces
- 2,400 Sq Ft Home
- 1-Story Property
- Fireplace Features Masonry
Kitchen
- Built-In Oven
- Electric Oven
- Built-In Range
- Wood Stained Kitchen Cabinets
Flooring
- Carpet
- Tile
Bedrooms and Bathrooms
- 4 Bedrooms
- 3 Full Bathrooms
- Whirlpool Bathtub
Outdoor Features
- Covered patio or porch
Schools
- Skyview Elementary School
- Yukon Middle School
- Yukon High School
Utilities
- Central Heating and Cooling System
- Cable TV Available
Community Details
- Association fees include greenbelt
- Mandatory home owners association
Listing and Financial Details
- Legal Lot and Block 1 / 14
Ownership History
Purchase Details
Home Financials for this Owner
Home Financials are based on the most recent Mortgage that was taken out on this home.Purchase Details
Home Financials for this Owner
Home Financials are based on the most recent Mortgage that was taken out on this home.Purchase Details
Home Financials for this Owner
Home Financials are based on the most recent Mortgage that was taken out on this home.Purchase Details
Home Financials for this Owner
Home Financials are based on the most recent Mortgage that was taken out on this home.Similar Homes in Yukon, OK
Home Values in the Area
Average Home Value in this Area
Purchase History
| Date | Buyer | Sale Price | Title Company |
|---|---|---|---|
| Olihoff Timothy Leroy | $245,000 | First American Title | |
| Benge Melissa J | -- | Stewart Title Of Oklahoma In | |
| Benge Kevin R | $198,000 | None Available | |
| Woodcrafted Homes Inc | $16,500 | None Available |
Mortgage History
| Date | Status | Borrower | Loan Amount |
|---|---|---|---|
| Open | Olihoff Timothy Leroy | $253,820 | |
| Previous Owner | Benge Melissa J | $191,137 | |
| Previous Owner | Benge Kevin R | $165,000 | |
| Previous Owner | Benge Kevin R | $25,000 | |
| Previous Owner | Benge Kevin R | $159,000 | |
| Previous Owner | Benge Kevin R | $33,000 | |
| Previous Owner | Benge Kevin R | $18,000 | |
| Previous Owner | Benge Kevin R | $138,000 | |
| Previous Owner | Woodcrafted Homes Inc | $150,000 |
Property History
| Date | Event | Price | Change | Sq Ft Price |
|---|---|---|---|---|
| 03/31/2020 03/31/20 | Sold | $245,000 | -3.9% | $102 / Sq Ft |
| 02/23/2020 02/23/20 | Pending | -- | -- | -- |
| 02/15/2020 02/15/20 | For Sale | $255,000 | -- | $106 / Sq Ft |
Tax History Compared to Growth
Tax History
| Year | Tax Paid | Tax Assessment Tax Assessment Total Assessment is a certain percentage of the fair market value that is determined by local assessors to be the total taxable value of land and additions on the property. | Land | Improvement |
|---|---|---|---|---|
| 2024 | $3,285 | $28,648 | $2,640 | $26,008 |
| 2023 | $3,285 | $27,284 | $2,640 | $24,644 |
| 2022 | $3,148 | $25,985 | $2,640 | $23,345 |
| 2021 | $3,184 | $26,425 | $2,640 | $23,785 |
| 2020 | $3,007 | $26,155 | $2,640 | $23,515 |
| 2019 | $3,028 | $26,326 | $2,640 | $23,686 |
| 2018 | $2,939 | $25,559 | $2,640 | $22,919 |
| 2017 | $2,927 | $25,559 | $2,640 | $22,919 |
| 2016 | $2,855 | $25,754 | $2,640 | $23,114 |
| 2015 | $2,804 | $24,276 | $2,640 | $21,636 |
| 2014 | $2,804 | $24,496 | $2,640 | $21,856 |
Agents Affiliated with this Home
-
Denita Henry

Seller's Agent in 2020
Denita Henry
The Agency
(405) 250-1213
59 Total Sales
-
Wyatt Poindexter

Seller Co-Listing Agent in 2020
Wyatt Poindexter
The Agency
(405) 417-5466
516 Total Sales
-
Pennie Keener

Buyer's Agent in 2020
Pennie Keener
Chinowth & Cohen
(405) 361-3230
50 Total Sales
Map
Source: MLSOK
MLS Number: 899870
APN: 090103310
- 10700 NW 36th Place
- 10936 NW 37th St
- 3613 Sage Brush Place
- 3340 Sagebrush Place
- 3412 Chester Terrace
- 3409 Slate River Dr
- 3405 Slate River Dr
- 3401 Slate River Dr
- 3308 Sagebrush Place
- 3333 Slate River Dr
- 3404 Slate River Dr
- 3329 Slate River Dr
- 3400 Slate River Dr
- 3429 Molly Dr
- 3332 Slate River Dr
- 3300 River Birch Ln
- 104 Sunrise Dr
- 1320 von Elm Place
- 204 Sunrise Dr
- 509 Eastview Dr
- 3909 Scissortail Dr
- 3913 Scissortail Dr
- 3905 Scissortail Dr
- 3824 Ashley Terrace
- 3828 Ashley Terrace
- 3820 Ashley Terrace
- 3901 Scissortail Dr
- 10724 NW 39th St
- 3816 Ashley Terrace
- 3900 Ashley Terrace
- 4005 Scissortail Dr
- 10717 NW 38th St
- 3813 Scissortail Dr
- 3904 Ashley Terrace
- 10720 NW 39th St
- 3812 Ashley Terrace
- 10713 NW 38th St
- 10725 NW 39th St
- 3821 Ashley Terrace
- 4009 Scissortail Dr
