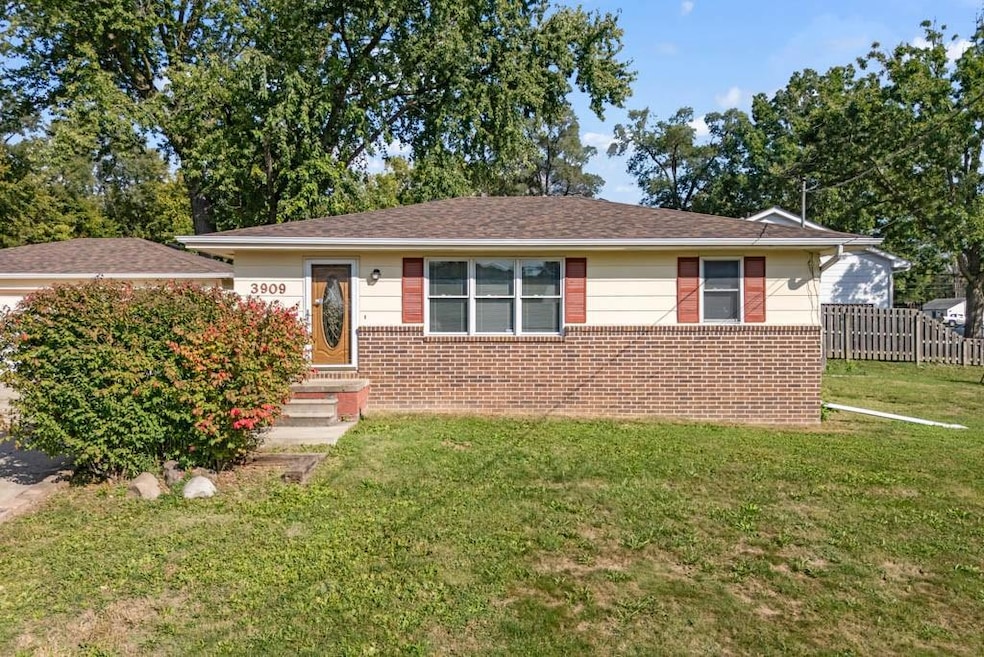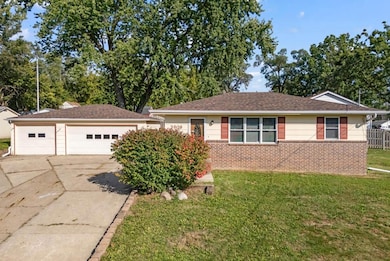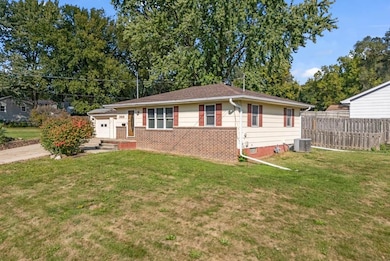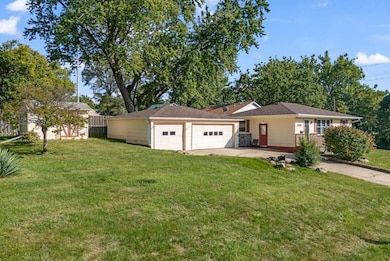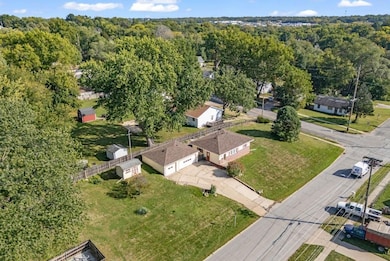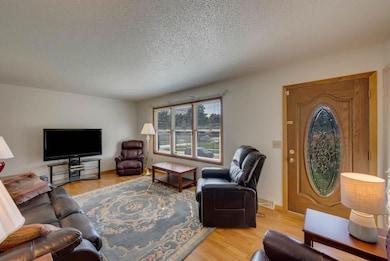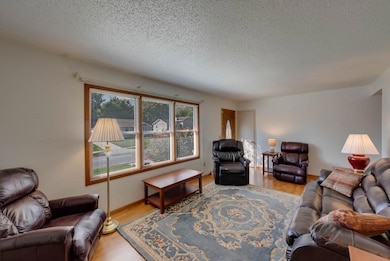3909 SE 5th St Des Moines, IA 50315
South Central DSM NeighborhoodEstimated payment $1,497/month
Total Views
5,491
3
Beds
2
Baths
910
Sq Ft
$247
Price per Sq Ft
Highlights
- Ranch Style House
- No HOA
- Laundry Room
- Corner Lot
- Eat-In Kitchen
- Forced Air Heating and Cooling System
About This Home
This charming ranch sits on a spacious corner lot near some of the best locally owned restaurants in Des Moines. Inside you'll find 3 bedrooms, (one currently converted to a main floor laundry room), fresh paint throughout, and eat in kitchen with updated stainless steel appliances. The great layout flows into a finished lower level featuring a large family room, second kitchen, 3/4 bath, and room to add a 4th bed. Outside, enjoy an oversized 3-car garage plus garden shed for all your storage needs. A solid home with hidden bonus space and plenty of potential!
Home Details
Home Type
- Single Family
Est. Annual Taxes
- $3,729
Year Built
- Built in 1976
Lot Details
- 0.37 Acre Lot
- Lot Dimensions are 72x221
- Wood Fence
- Corner Lot
- Property is zoned N3A
Home Design
- Ranch Style House
- Block Foundation
- Asphalt Shingled Roof
- Cement Board or Planked
Interior Spaces
- 910 Sq Ft Home
- Family Room Downstairs
Kitchen
- Eat-In Kitchen
- Stove
- Microwave
- Dishwasher
Bedrooms and Bathrooms
- 3 Main Level Bedrooms
Laundry
- Laundry Room
- Laundry on main level
- Dryer
- Washer
Parking
- 3 Car Detached Garage
- Driveway
Utilities
- Forced Air Heating and Cooling System
Community Details
- No Home Owners Association
Listing and Financial Details
- Assessor Parcel Number 01003378002000
Map
Create a Home Valuation Report for This Property
The Home Valuation Report is an in-depth analysis detailing your home's value as well as a comparison with similar homes in the area
Home Values in the Area
Average Home Value in this Area
Tax History
| Year | Tax Paid | Tax Assessment Tax Assessment Total Assessment is a certain percentage of the fair market value that is determined by local assessors to be the total taxable value of land and additions on the property. | Land | Improvement |
|---|---|---|---|---|
| 2025 | $3,440 | $212,800 | $41,100 | $171,700 |
| 2024 | $3,440 | $192,300 | $36,600 | $155,700 |
| 2023 | $3,462 | $192,300 | $36,600 | $155,700 |
| 2022 | $3,434 | $155,800 | $31,100 | $124,700 |
| 2021 | $3,294 | $155,800 | $31,100 | $124,700 |
| 2020 | $3,416 | $140,600 | $28,200 | $112,400 |
| 2019 | $3,208 | $140,600 | $28,200 | $112,400 |
| 2018 | $3,170 | $127,900 | $25,100 | $102,800 |
| 2017 | $2,918 | $127,900 | $25,100 | $102,800 |
| 2016 | $2,838 | $116,400 | $22,500 | $93,900 |
| 2015 | $2,838 | $116,400 | $22,500 | $93,900 |
| 2014 | $2,698 | $114,300 | $21,700 | $92,600 |
Source: Public Records
Property History
| Date | Event | Price | List to Sale | Price per Sq Ft |
|---|---|---|---|---|
| 11/03/2025 11/03/25 | Pending | -- | -- | -- |
| 09/30/2025 09/30/25 | For Sale | $225,000 | -- | $247 / Sq Ft |
Source: Des Moines Area Association of REALTORS®
Source: Des Moines Area Association of REALTORS®
MLS Number: 727245
APN: 010-03378002000
Nearby Homes
- 705 E Watrous Ave
- 4024 SE 8th St
- 442 E Miller Ave
- 4316 SE 4th St
- 448 Scandia Ave
- 409 Wilmers Ave
- 117 E Rose Ave
- 3616 SE 11th St
- 118 E Watrous Ave
- 3303 SE 4th St
- 1201 E Philip St
- 209 E Philip St
- 309 E Park Ave
- 108 E Philip St
- 126 E Maxwelton Dr
- 3508 Fairlane Dr
- 401 E Mckinley Ave
- 206 E Hughes Cir
- 314 E Park Ave
- 217 E Park Ave
