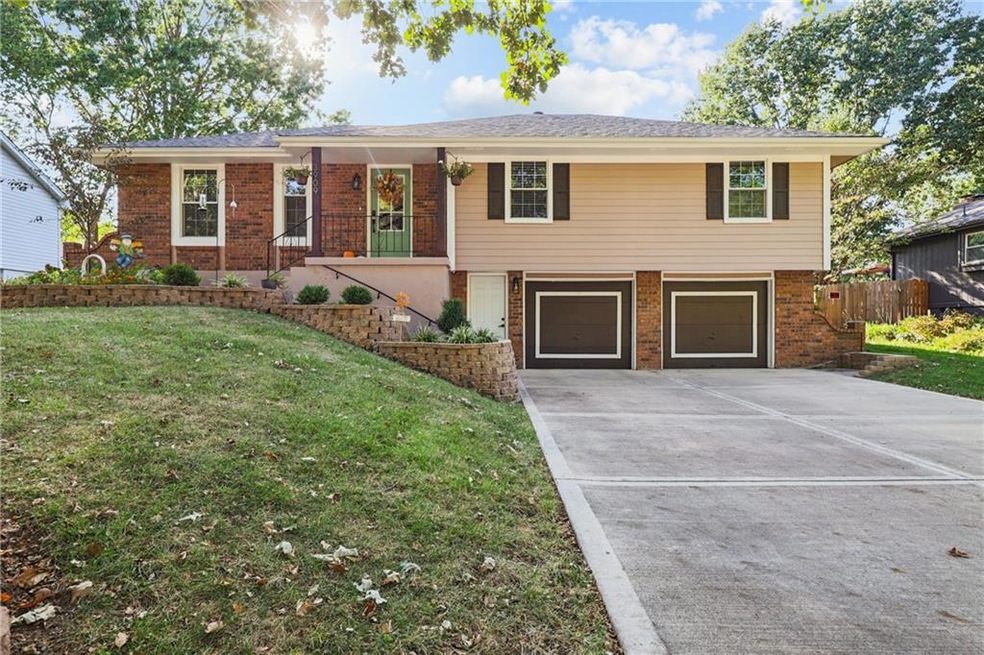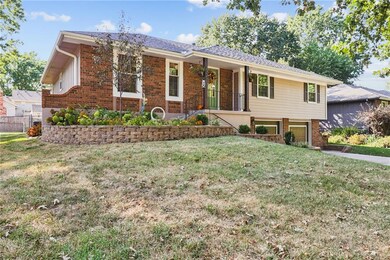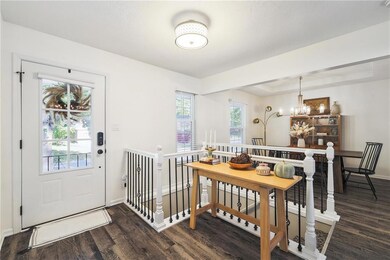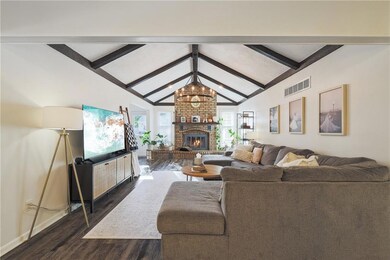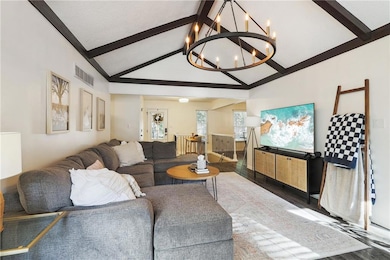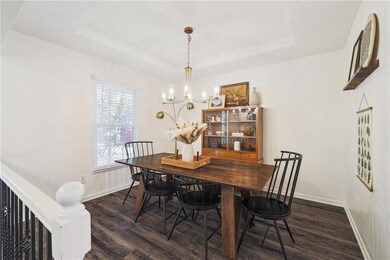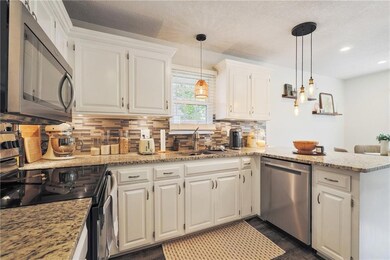
3909 SW 10th St Blue Springs, MO 64015
Highlights
- Deck
- Family Room with Fireplace
- No HOA
- Cordill-Mason Elementary School Rated A
- Raised Ranch Architecture
- Home Office
About This Home
As of November 2024Step into this charming and picturesque home that has so much to offer, both inside and out! Enjoy an abundance of space with tall vaulted ceilings, a formal dining room, and updated kitchen and bathrooms. You’ll also find new hardware and light fixtures, a new dishwasher, fresh blinds and the removal of popcorn ceilings. The basement boasts a second fireplace, recreation area, half bathroom, new windows and an oversized laundry room. The exterior impresses with a new deck, a fenced garden area, new landscaping in both the front and back yards, new gutters, and an outdoor fire pit space, perfect for entertaining. This home has been thoughtfully maintained and is truly move-in ready for its next owners to enjoy!
Last Agent to Sell the Property
RE/MAX Heritage Brokerage Phone: 816-686-3916 License #2018044323 Listed on: 09/16/2024

Last Buyer's Agent
Karen Flanagan
Platinum Realty LLC License #2017039968

Home Details
Home Type
- Single Family
Est. Annual Taxes
- $3,146
Year Built
- Built in 1983
Lot Details
- 7,405 Sq Ft Lot
- Aluminum or Metal Fence
- Level Lot
- Many Trees
Parking
- 2 Car Attached Garage
- Inside Entrance
- Front Facing Garage
Home Design
- Raised Ranch Architecture
- Traditional Architecture
- Composition Roof
- Board and Batten Siding
Interior Spaces
- Ceiling Fan
- Fireplace With Gas Starter
- Thermal Windows
- Entryway
- Family Room with Fireplace
- 2 Fireplaces
- Great Room with Fireplace
- Formal Dining Room
- Home Office
- Storm Doors
- Eat-In Kitchen
- Laundry Room
Flooring
- Carpet
- Tile
- Vinyl
Bedrooms and Bathrooms
- 3 Bedrooms
- Walk-In Closet
Finished Basement
- Fireplace in Basement
- Laundry in Basement
Schools
- Cordill-Mason Elementary School
- Blue Springs South High School
Utilities
- Central Air
- Heating System Uses Natural Gas
Additional Features
- Deck
- City Lot
Community Details
- No Home Owners Association
- Country Springs Subdivision
Listing and Financial Details
- Assessor Parcel Number 41-430-07-07-00-0-00-000
- $0 special tax assessment
Ownership History
Purchase Details
Home Financials for this Owner
Home Financials are based on the most recent Mortgage that was taken out on this home.Purchase Details
Home Financials for this Owner
Home Financials are based on the most recent Mortgage that was taken out on this home.Purchase Details
Home Financials for this Owner
Home Financials are based on the most recent Mortgage that was taken out on this home.Purchase Details
Purchase Details
Home Financials for this Owner
Home Financials are based on the most recent Mortgage that was taken out on this home.Purchase Details
Home Financials for this Owner
Home Financials are based on the most recent Mortgage that was taken out on this home.Purchase Details
Home Financials for this Owner
Home Financials are based on the most recent Mortgage that was taken out on this home.Purchase Details
Similar Homes in Blue Springs, MO
Home Values in the Area
Average Home Value in this Area
Purchase History
| Date | Type | Sale Price | Title Company |
|---|---|---|---|
| Warranty Deed | -- | Evertitle Agency Llc | |
| Warranty Deed | -- | Evertitle Agency Llc | |
| Warranty Deed | -- | Secured Title | |
| Warranty Deed | -- | Secured Title | |
| Warranty Deed | -- | Secured Title Of Kansas City | |
| Trustee Deed | $142,000 | None Available | |
| Warranty Deed | -- | Kansas City Title | |
| Warranty Deed | -- | Old Republic Title Of Kansas | |
| Warranty Deed | -- | Chicago Title Co | |
| Interfamily Deed Transfer | -- | -- |
Mortgage History
| Date | Status | Loan Amount | Loan Type |
|---|---|---|---|
| Open | $330,000 | VA | |
| Closed | $330,000 | VA | |
| Previous Owner | $267,300 | New Conventional | |
| Previous Owner | $180,000 | New Conventional | |
| Previous Owner | $130,748 | FHA | |
| Previous Owner | $102,800 | New Conventional | |
| Previous Owner | $111,548 | FHA | |
| Closed | $12,850 | No Value Available |
Property History
| Date | Event | Price | Change | Sq Ft Price |
|---|---|---|---|---|
| 11/14/2024 11/14/24 | Sold | -- | -- | -- |
| 09/25/2024 09/25/24 | Pending | -- | -- | -- |
| 09/20/2024 09/20/24 | For Sale | $335,000 | +12.8% | $144 / Sq Ft |
| 03/28/2022 03/28/22 | Sold | -- | -- | -- |
| 02/12/2022 02/12/22 | Price Changed | $297,000 | +8.0% | $128 / Sq Ft |
| 02/12/2022 02/12/22 | Pending | -- | -- | -- |
| 01/26/2022 01/26/22 | For Sale | $275,000 | +19.6% | $119 / Sq Ft |
| 10/15/2019 10/15/19 | Sold | -- | -- | -- |
| 09/20/2019 09/20/19 | For Sale | $230,000 | 0.0% | $99 / Sq Ft |
| 09/18/2019 09/18/19 | Pending | -- | -- | -- |
| 09/06/2019 09/06/19 | For Sale | $230,000 | -- | $99 / Sq Ft |
Tax History Compared to Growth
Tax History
| Year | Tax Paid | Tax Assessment Tax Assessment Total Assessment is a certain percentage of the fair market value that is determined by local assessors to be the total taxable value of land and additions on the property. | Land | Improvement |
|---|---|---|---|---|
| 2024 | $3,801 | $47,500 | $5,806 | $41,694 |
| 2023 | $3,801 | $60,598 | $7,041 | $53,557 |
| 2022 | $3,028 | $33,440 | $3,610 | $29,830 |
| 2021 | $3,025 | $33,440 | $3,610 | $29,830 |
| 2020 | $2,596 | $29,188 | $3,610 | $25,578 |
| 2019 | $2,323 | $29,188 | $3,610 | $25,578 |
| 2018 | $2,269 | $25,403 | $3,142 | $22,261 |
| 2017 | $2,269 | $25,403 | $3,142 | $22,261 |
| 2016 | $2,153 | $24,168 | $3,420 | $20,748 |
| 2014 | $2,118 | $23,699 | $3,418 | $20,281 |
Agents Affiliated with this Home
-

Seller's Agent in 2024
Sara Davis
RE/MAX Heritage
(816) 686-3916
7 in this area
78 Total Sales
-
K
Buyer's Agent in 2024
Karen Flanagan
Platinum Realty LLC
-

Seller's Agent in 2022
Jason Rains
RE/MAX Elite, REALTORS
(816) 305-7138
8 in this area
226 Total Sales
-

Seller's Agent in 2019
Brent Gieseke
Exit Realty Professionals
(816) 550-8747
19 in this area
155 Total Sales
Map
Source: Heartland MLS
MLS Number: 2510485
APN: 41-430-07-07-00-0-00-000
- 4000 SW 9th St
- 700 SW Southgate Dr
- 1216 SW Huntington Dr
- 1412 SW Trail Ridge Dr
- 7908 SE 6th Terrace
- 8025 SE 6th Terrace
- 8033 SE 6th Terrace
- 8033 SE 6th Terrace
- 8033 SE 6th Terrace
- 8033 SE 6th Terrace
- 8033 SE 6th Terrace
- 8033 SE 6th Terrace
- 8033 SE 6th Terrace
- 8033 SE 6th Terrace
- 8033 SE 6th Terrace
- 8033 SE 6th Terrace
- 8033 SE 6th Terrace
- 8033 SE 6th Terrace
- 8033 SE 6th Terrace
- 8033 SE 6th Terrace
