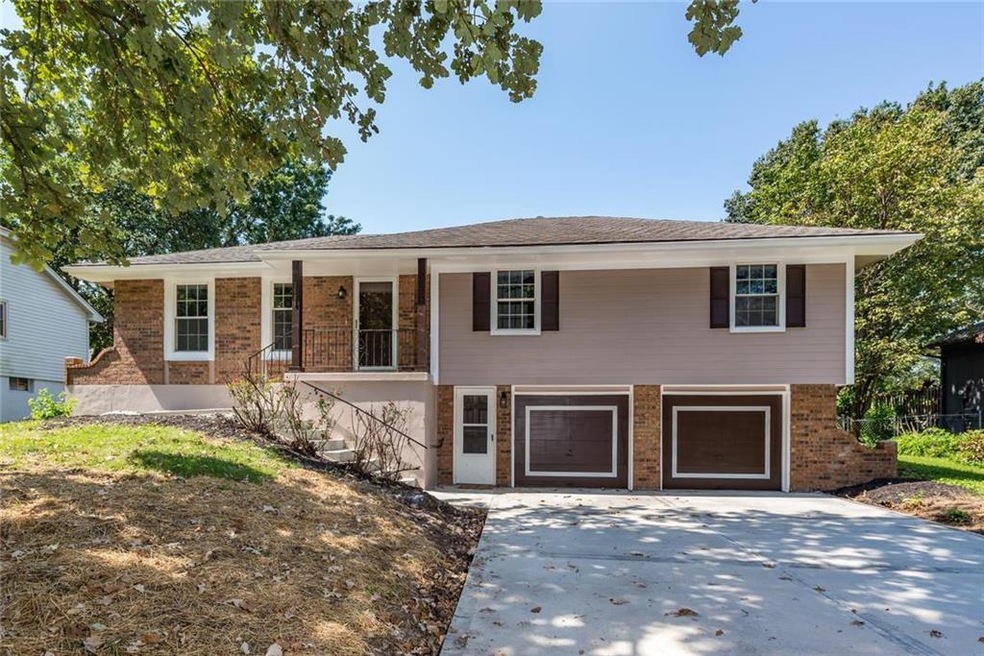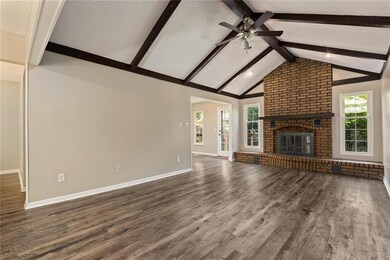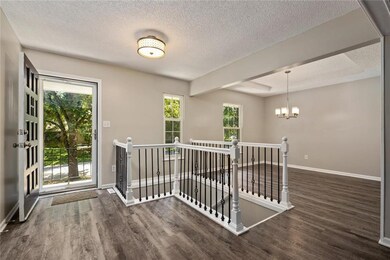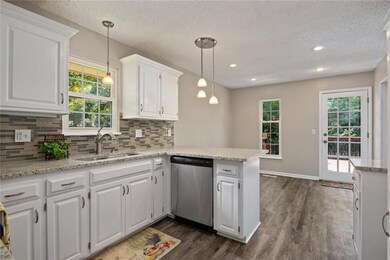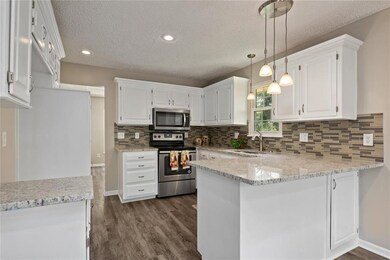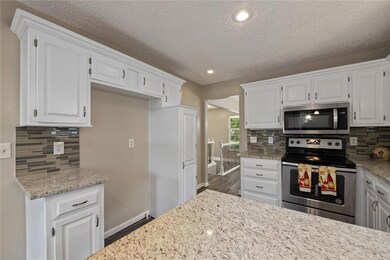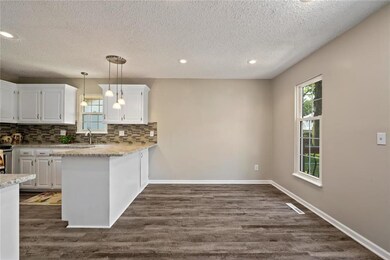
3909 SW 10th St Blue Springs, MO 64015
Highlights
- Deck
- Family Room with Fireplace
- Traditional Architecture
- Cordill-Mason Elementary School Rated A
- Vaulted Ceiling
- Granite Countertops
About This Home
As of November 2024New flooring and carpet. Fresh paint inside and outside. New fans and lights. Refinished bathtub. New granite countertops in kitchen and baths. New toilets, garbage disposal, faucets, wrought iron balusters, mirrors. New vanity in master bath. New driveway and steps, appliances, furnace, A/C, & water heater.
Last Agent to Sell the Property
Exit Realty Professionals License #2013043735 Listed on: 09/06/2019

Home Details
Home Type
- Single Family
Est. Annual Taxes
- $2,432
Year Built
- Built in 1983
Lot Details
- 7,405 Sq Ft Lot
- Aluminum or Metal Fence
- Level Lot
- Many Trees
Parking
- 2 Car Attached Garage
- Inside Entrance
- Front Facing Garage
Home Design
- Traditional Architecture
- Composition Roof
- Board and Batten Siding
Interior Spaces
- Wet Bar: Carpet, Fireplace, All Carpet, Ceiling Fan(s), Laminate Counters, Granite Counters
- Built-In Features: Carpet, Fireplace, All Carpet, Ceiling Fan(s), Laminate Counters, Granite Counters
- Vaulted Ceiling
- Ceiling Fan: Carpet, Fireplace, All Carpet, Ceiling Fan(s), Laminate Counters, Granite Counters
- Skylights
- Fireplace With Gas Starter
- Thermal Windows
- Shades
- Plantation Shutters
- Drapes & Rods
- Entryway
- Family Room with Fireplace
- 2 Fireplaces
- Great Room with Fireplace
- Formal Dining Room
- Home Office
- Storm Doors
- Laundry Room
Kitchen
- Eat-In Kitchen
- Granite Countertops
- Laminate Countertops
Flooring
- Wall to Wall Carpet
- Linoleum
- Laminate
- Stone
- Ceramic Tile
- Luxury Vinyl Plank Tile
- Luxury Vinyl Tile
Bedrooms and Bathrooms
- 3 Bedrooms
- Cedar Closet: Carpet, Fireplace, All Carpet, Ceiling Fan(s), Laminate Counters, Granite Counters
- Walk-In Closet: Carpet, Fireplace, All Carpet, Ceiling Fan(s), Laminate Counters, Granite Counters
- Double Vanity
- Bathtub with Shower
Finished Basement
- Fireplace in Basement
- Laundry in Basement
Outdoor Features
- Deck
- Enclosed patio or porch
Location
- City Lot
Schools
- Cordill-Mason Elementary School
- Blue Springs South High School
Utilities
- Central Air
- Heating System Uses Natural Gas
Community Details
- Country Springs Subdivision
Listing and Financial Details
- Assessor Parcel Number 41-430-07-07-00-0-00-000
Ownership History
Purchase Details
Home Financials for this Owner
Home Financials are based on the most recent Mortgage that was taken out on this home.Purchase Details
Home Financials for this Owner
Home Financials are based on the most recent Mortgage that was taken out on this home.Purchase Details
Home Financials for this Owner
Home Financials are based on the most recent Mortgage that was taken out on this home.Purchase Details
Purchase Details
Home Financials for this Owner
Home Financials are based on the most recent Mortgage that was taken out on this home.Purchase Details
Home Financials for this Owner
Home Financials are based on the most recent Mortgage that was taken out on this home.Purchase Details
Home Financials for this Owner
Home Financials are based on the most recent Mortgage that was taken out on this home.Purchase Details
Similar Homes in Blue Springs, MO
Home Values in the Area
Average Home Value in this Area
Purchase History
| Date | Type | Sale Price | Title Company |
|---|---|---|---|
| Warranty Deed | -- | Evertitle Agency Llc | |
| Warranty Deed | -- | Evertitle Agency Llc | |
| Warranty Deed | -- | Secured Title | |
| Warranty Deed | -- | Secured Title | |
| Warranty Deed | -- | Secured Title Of Kansas City | |
| Trustee Deed | $142,000 | None Available | |
| Warranty Deed | -- | Kansas City Title | |
| Warranty Deed | -- | Old Republic Title Of Kansas | |
| Warranty Deed | -- | Chicago Title Co | |
| Interfamily Deed Transfer | -- | -- |
Mortgage History
| Date | Status | Loan Amount | Loan Type |
|---|---|---|---|
| Open | $330,000 | VA | |
| Closed | $330,000 | VA | |
| Previous Owner | $267,300 | New Conventional | |
| Previous Owner | $180,000 | New Conventional | |
| Previous Owner | $130,748 | FHA | |
| Previous Owner | $102,800 | New Conventional | |
| Previous Owner | $111,548 | FHA | |
| Closed | $12,850 | No Value Available |
Property History
| Date | Event | Price | Change | Sq Ft Price |
|---|---|---|---|---|
| 11/14/2024 11/14/24 | Sold | -- | -- | -- |
| 09/25/2024 09/25/24 | Pending | -- | -- | -- |
| 09/20/2024 09/20/24 | For Sale | $335,000 | +12.8% | $144 / Sq Ft |
| 03/28/2022 03/28/22 | Sold | -- | -- | -- |
| 02/12/2022 02/12/22 | Price Changed | $297,000 | +8.0% | $128 / Sq Ft |
| 02/12/2022 02/12/22 | Pending | -- | -- | -- |
| 01/26/2022 01/26/22 | For Sale | $275,000 | +19.6% | $119 / Sq Ft |
| 10/15/2019 10/15/19 | Sold | -- | -- | -- |
| 09/20/2019 09/20/19 | For Sale | $230,000 | 0.0% | $99 / Sq Ft |
| 09/18/2019 09/18/19 | Pending | -- | -- | -- |
| 09/06/2019 09/06/19 | For Sale | $230,000 | -- | $99 / Sq Ft |
Tax History Compared to Growth
Tax History
| Year | Tax Paid | Tax Assessment Tax Assessment Total Assessment is a certain percentage of the fair market value that is determined by local assessors to be the total taxable value of land and additions on the property. | Land | Improvement |
|---|---|---|---|---|
| 2024 | $3,801 | $47,500 | $5,806 | $41,694 |
| 2023 | $3,801 | $60,598 | $7,041 | $53,557 |
| 2022 | $3,028 | $33,440 | $3,610 | $29,830 |
| 2021 | $3,025 | $33,440 | $3,610 | $29,830 |
| 2020 | $2,596 | $29,188 | $3,610 | $25,578 |
| 2019 | $2,323 | $29,188 | $3,610 | $25,578 |
| 2018 | $2,269 | $25,403 | $3,142 | $22,261 |
| 2017 | $2,269 | $25,403 | $3,142 | $22,261 |
| 2016 | $2,153 | $24,168 | $3,420 | $20,748 |
| 2014 | $2,118 | $23,699 | $3,418 | $20,281 |
Agents Affiliated with this Home
-
Sara Davis

Seller's Agent in 2024
Sara Davis
RE/MAX Heritage
(816) 686-3916
7 in this area
75 Total Sales
-
Karen Flanagan
K
Buyer's Agent in 2024
Karen Flanagan
Platinum Realty LLC
(816) 525-7000
2 in this area
16 Total Sales
-
Jason Rains

Seller's Agent in 2022
Jason Rains
RE/MAX Elite, REALTORS
(816) 305-7138
8 in this area
227 Total Sales
-
Brent Gieseke

Seller's Agent in 2019
Brent Gieseke
Exit Realty Professionals
(816) 550-8747
21 in this area
163 Total Sales
Map
Source: Heartland MLS
MLS Number: 2187359
APN: 41-430-07-07-00-0-00-000
- 719 SW Liggett Rd
- 1121 SW Huntington Dr
- 8033 SE 6th Terrace
- 209 SW Nelson Dr
- 1407 SW Meyer Blvd
- 205 SW Nelson Dr
- 129 SW Nelson Dr
- 2102 SW Park Ave
- 4805 SW 3rd St
- 217 SW Chelmsford Dr
- 209 SW Chelmsford Dr
- 221 SW Chelmsford Dr
- 205 SW Chelmsford Dr
- 413 SW Moreland School Rd
- 224 SW Chelmsford Dr
- 220 SW Chelmsford Dr
- 204 SW Chelmsford Dr
- 200 SW Chelmsford Dr
- 235 SW Eagles Ridge Dr
- 213 SE Lake Village Blvd
