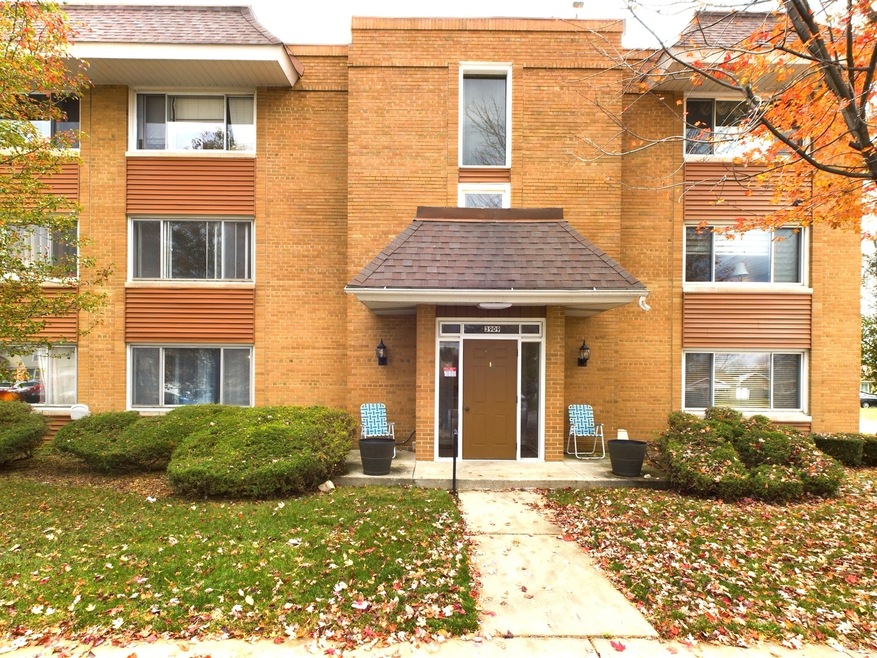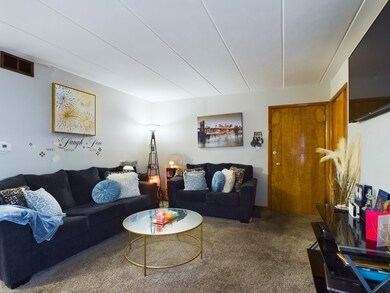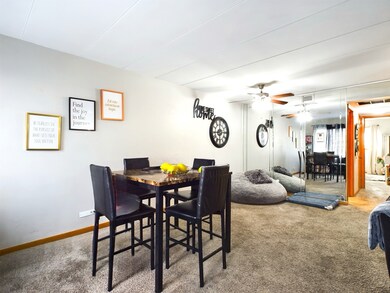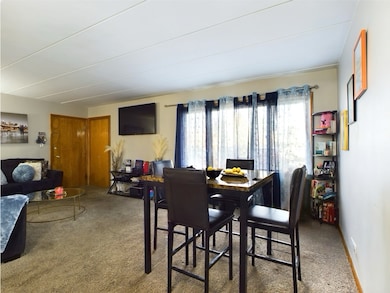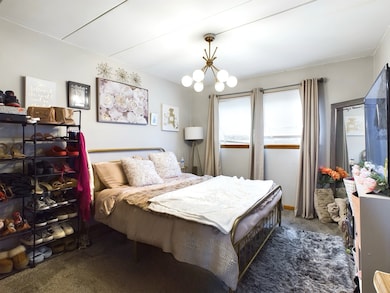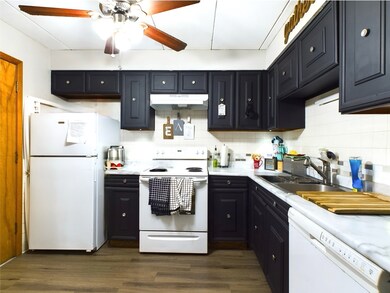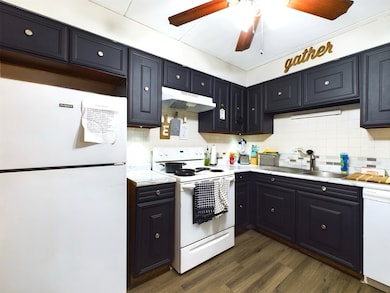
Highlights
- Living Room
- Forced Air Heating and Cooling System
- Family Room
- Laundry Room
- Dining Room
- 3-minute walk to Progress Park
About This Home
As of January 2025Welcome to this adorable (and affordable) 1-bedroom, 1-bathroom condo, perfect for those seeking comfort and convenience. The living space is just the right size, with plenty of natural light and a layout that maximizes every square foot. The bedroom is spacious enough to relax in, while the bathroom is stylish and well-maintained. There is an existing W/D hookup which completes the package. With nearby amenities and easy access to local shops and restaurants, this condo is ideal for first-time buyers, downsizers, or those looking for a peaceful place to call home. Don't miss out on this cute and cozy gem in Alsip!
Last Agent to Sell the Property
Realty of America, LLC License #475208901 Listed on: 11/30/2024

Property Details
Home Type
- Condominium
Est. Annual Taxes
- $1,645
HOA Fees
- $169 Monthly HOA Fees
Home Design
- Brick Exterior Construction
Interior Spaces
- 850 Sq Ft Home
- 3-Story Property
- Family Room
- Living Room
- Dining Room
Bedrooms and Bathrooms
- 1 Bedroom
- 1 Potential Bedroom
- 1 Full Bathroom
Laundry
- Laundry Room
- Laundry in Kitchen
- Electric Dryer Hookup
Parking
- 1 Parking Space
- Uncovered Parking
- Parking Included in Price
Schools
- Lane Elementary School
- Hazelgreen Elementary Middle School
- Prairie Junior High School
Utilities
- Forced Air Heating and Cooling System
- Lake Michigan Water
Community Details
Overview
- Association fees include water, exterior maintenance, lawn care, snow removal
- 18 Units
- Linda Association, Phone Number (708) 372-3046
- Property managed by Management off-site
Amenities
- Laundry Facilities
Pet Policy
- Dogs and Cats Allowed
Ownership History
Purchase Details
Home Financials for this Owner
Home Financials are based on the most recent Mortgage that was taken out on this home.Purchase Details
Home Financials for this Owner
Home Financials are based on the most recent Mortgage that was taken out on this home.Purchase Details
Home Financials for this Owner
Home Financials are based on the most recent Mortgage that was taken out on this home.Purchase Details
Home Financials for this Owner
Home Financials are based on the most recent Mortgage that was taken out on this home.Purchase Details
Purchase Details
Purchase Details
Home Financials for this Owner
Home Financials are based on the most recent Mortgage that was taken out on this home.Purchase Details
Home Financials for this Owner
Home Financials are based on the most recent Mortgage that was taken out on this home.Purchase Details
Home Financials for this Owner
Home Financials are based on the most recent Mortgage that was taken out on this home.Similar Homes in the area
Home Values in the Area
Average Home Value in this Area
Purchase History
| Date | Type | Sale Price | Title Company |
|---|---|---|---|
| Warranty Deed | $120,000 | None Listed On Document | |
| Warranty Deed | $46,500 | Chicago Title | |
| Warranty Deed | $20,000 | Chicago Title | |
| Quit Claim Deed | -- | Attorney | |
| Quit Claim Deed | -- | Attorney | |
| Interfamily Deed Transfer | -- | None Available | |
| Warranty Deed | $22,500 | Baird & Warner Title Service | |
| Warranty Deed | $61,000 | Stewart Title | |
| Warranty Deed | -- | Chicago Title Insurance Co |
Mortgage History
| Date | Status | Loan Amount | Loan Type |
|---|---|---|---|
| Open | $116,400 | New Conventional | |
| Previous Owner | $41,200 | New Conventional | |
| Previous Owner | $7,500 | Second Mortgage Made To Cover Down Payment | |
| Previous Owner | $25,000 | Unknown | |
| Previous Owner | $53,000 | Unknown | |
| Previous Owner | $49,875 | No Value Available |
Property History
| Date | Event | Price | Change | Sq Ft Price |
|---|---|---|---|---|
| 01/07/2025 01/07/25 | Sold | $120,000 | 0.0% | $141 / Sq Ft |
| 12/10/2024 12/10/24 | Pending | -- | -- | -- |
| 11/30/2024 11/30/24 | For Sale | $120,000 | +158.7% | $141 / Sq Ft |
| 08/28/2018 08/28/18 | Sold | $46,392 | 0.0% | $55 / Sq Ft |
| 06/15/2018 06/15/18 | Off Market | $46,392 | -- | -- |
| 06/02/2018 06/02/18 | Pending | -- | -- | -- |
| 06/01/2018 06/01/18 | Pending | -- | -- | -- |
| 05/15/2018 05/15/18 | For Sale | $45,000 | +100.0% | $53 / Sq Ft |
| 03/28/2014 03/28/14 | Sold | $22,500 | -24.7% | $30 / Sq Ft |
| 02/11/2014 02/11/14 | Pending | -- | -- | -- |
| 12/30/2013 12/30/13 | Price Changed | $29,900 | -25.1% | $40 / Sq Ft |
| 08/21/2013 08/21/13 | For Sale | $39,900 | -- | $53 / Sq Ft |
Tax History Compared to Growth
Tax History
| Year | Tax Paid | Tax Assessment Tax Assessment Total Assessment is a certain percentage of the fair market value that is determined by local assessors to be the total taxable value of land and additions on the property. | Land | Improvement |
|---|---|---|---|---|
| 2024 | $1,906 | $5,305 | $555 | $4,750 |
| 2023 | $1,645 | $5,305 | $555 | $4,750 |
| 2022 | $1,645 | $3,782 | $479 | $3,303 |
| 2021 | $1,565 | $3,782 | $479 | $3,303 |
| 2020 | $1,529 | $3,782 | $479 | $3,303 |
| 2019 | $1,701 | $4,083 | $428 | $3,655 |
| 2018 | $260 | $4,083 | $428 | $3,655 |
| 2017 | $290 | $4,083 | $428 | $3,655 |
| 2016 | $290 | $3,193 | $352 | $2,841 |
| 2015 | $1,304 | $3,193 | $352 | $2,841 |
| 2014 | $248 | $3,193 | $352 | $2,841 |
| 2013 | $638 | $4,385 | $352 | $4,033 |
Agents Affiliated with this Home
-
M
Seller's Agent in 2025
Maria Hernandez
Realty of America, LLC
(773) 673-6234
2 in this area
10 Total Sales
-

Seller Co-Listing Agent in 2025
DeMarcus Hunter
Compass
(773) 531-6163
2 in this area
64 Total Sales
-

Buyer's Agent in 2025
Patricia Arboleda
Century 21 S.G.R., Inc.
(312) 455-1322
2 in this area
71 Total Sales
-

Buyer Co-Listing Agent in 2025
Luis Arboleda
Century 21 S.G.R., Inc.
(773) 339-9652
2 in this area
31 Total Sales
-
I
Seller's Agent in 2018
Ivana Shudnow
RE/MAX
-
V
Buyer's Agent in 2018
Vaughn Harrison
Harrison Vaughn Real Estate and Custom Homes
Map
Source: Midwest Real Estate Data (MRED)
MLS Number: 12209315
APN: 24-26-307-002-1005
- 3861 W 123rd St Unit 3861
- 12236 S Avers Ave
- 12247 S Avers Ave
- 12236 S Hamlin Ave
- 12242 S Lawndale Ave
- 3749 W Glen Dr Unit 1001
- 3729 W Glen Dr Unit 804
- 3627 W 121st Place
- 15246 S Millard Ave
- 3601 W 123rd Place
- 12436 S Keeler Ave
- 3760 W 120th St Unit A2
- 12549 S Keeler Ave
- 3641 W 120th St
- 12605 S Central Park Ave Unit 1
- 3715 W 119th St Unit 206
- 12416 S Trumbull Ave
- 12540 S Tripp Ave
- 4207 W Jobev Ln
- 4309 W Park Lane Dr Unit 2B
