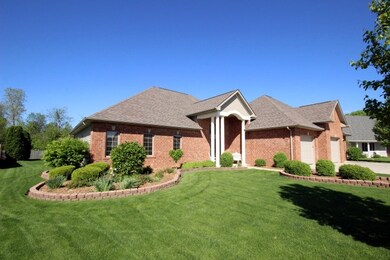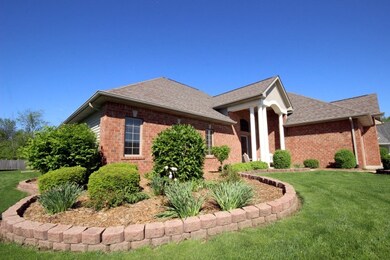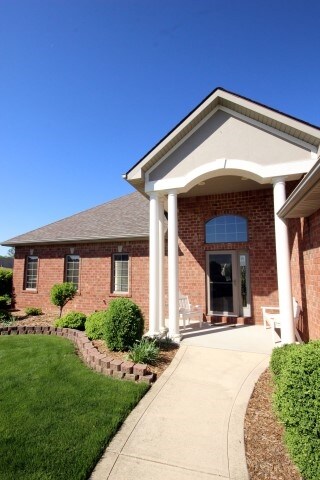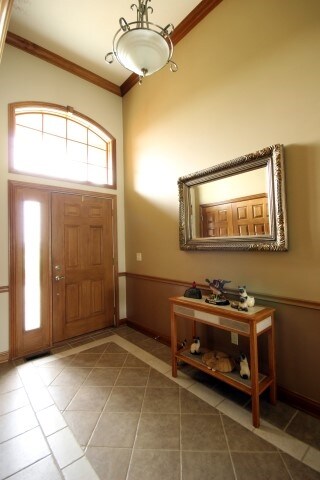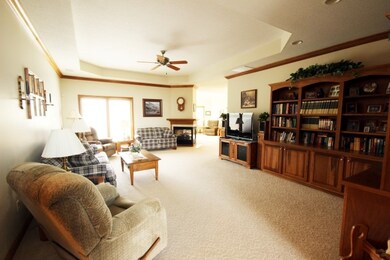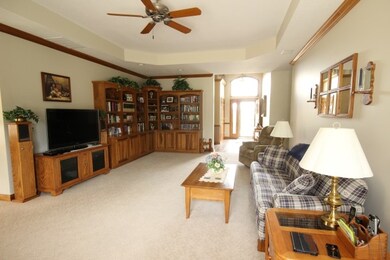
3909 Westport Dr New Haven, IN 46774
Estimated Value: $358,000 - $379,000
Highlights
- Ranch Style House
- Tray Ceiling
- Garden Bath
- 3 Car Attached Garage
- Built-in Bookshelves
- En-Suite Primary Bedroom
About This Home
As of June 2015Don't miss out on this gorgeous Artistic Homes custom built home in Ashford Lakes! This 2400+ sq ft home has tons of storage inside the home plus a 1200 sqft garage with 3 separate bay and a good sized storage room. Beautiful woodwork throughout the home with built-in bookcases. Very energy efficient with Pella windows and 6" quality craftsman walls. There are hickory Harlan custom built cabinets in the kitchen with a large island and an exterior vented exhaust hood above the range. This home has 9' ceilings throughout and 13' ceilings in the hearth room with crown molding in the foyer, great room and dining room. Trey ceilings with ceiling fans in every bedroom and crown molding in the master bedroom. Master bath has a nice jetted garden tub with a huge block window letting in lots of natural light. There is a surround sound system and security system throughout the home. Don't forget about the nice 3-way fireplace too! The beauty of this home even extends outside with a full irrigation system throughout the property, professionally landscaped and a large composite deck. Fall in love with the backyard and its private naturesque appeal. Don't let this home fall through your fingers....check it out today!
Last Listed By
Austin Cheviron
eXp Realty, LLC Listed on: 05/05/2015

Home Details
Home Type
- Single Family
Est. Annual Taxes
- $1,945
Year Built
- Built in 2003
Lot Details
- 0.32 Acre Lot
- Lot Dimensions are 94x148
- Level Lot
HOA Fees
- $10 Monthly HOA Fees
Parking
- 3 Car Attached Garage
- Heated Garage
- Garage Door Opener
Home Design
- Ranch Style House
- Brick Exterior Construction
- Slab Foundation
Interior Spaces
- 2,433 Sq Ft Home
- Built-in Bookshelves
- Tray Ceiling
- Ceiling height of 9 feet or more
- Ceiling Fan
- Living Room with Fireplace
- Pull Down Stairs to Attic
- Electric Dryer Hookup
Kitchen
- Kitchen Island
- Disposal
Bedrooms and Bathrooms
- 3 Bedrooms
- En-Suite Primary Bedroom
- Garden Bath
Utilities
- Forced Air Heating and Cooling System
- Heating System Uses Gas
Listing and Financial Details
- Assessor Parcel Number 02-13-14-476-003.000-041
Ownership History
Purchase Details
Home Financials for this Owner
Home Financials are based on the most recent Mortgage that was taken out on this home.Similar Homes in New Haven, IN
Home Values in the Area
Average Home Value in this Area
Purchase History
| Date | Buyer | Sale Price | Title Company |
|---|---|---|---|
| Trzynka Richard N | -- | Trademark Title |
Mortgage History
| Date | Status | Borrower | Loan Amount |
|---|---|---|---|
| Previous Owner | Cox Benjamin L | $176,000 |
Property History
| Date | Event | Price | Change | Sq Ft Price |
|---|---|---|---|---|
| 06/24/2015 06/24/15 | Sold | $235,000 | -2.0% | $97 / Sq Ft |
| 05/26/2015 05/26/15 | Pending | -- | -- | -- |
| 05/05/2015 05/05/15 | For Sale | $239,900 | -- | $99 / Sq Ft |
Tax History Compared to Growth
Tax History
| Year | Tax Paid | Tax Assessment Tax Assessment Total Assessment is a certain percentage of the fair market value that is determined by local assessors to be the total taxable value of land and additions on the property. | Land | Improvement |
|---|---|---|---|---|
| 2024 | $2,815 | $335,700 | $31,300 | $304,400 |
| 2022 | $2,655 | $265,500 | $31,300 | $234,200 |
| 2021 | $2,381 | $238,100 | $31,300 | $206,800 |
| 2020 | $2,333 | $233,300 | $31,300 | $202,000 |
| 2019 | $2,306 | $230,100 | $31,300 | $198,800 |
| 2018 | $2,175 | $217,500 | $31,300 | $186,200 |
| 2017 | $2,135 | $213,000 | $31,300 | $181,700 |
| 2016 | $2,058 | $205,300 | $31,300 | $174,000 |
| 2014 | $1,940 | $194,000 | $40,600 | $153,400 |
| 2013 | $1,934 | $193,400 | $33,000 | $160,400 |
Agents Affiliated with this Home
-

Seller's Agent in 2015
Austin Cheviron
eXp Realty, LLC
(260) 466-3757
-
Thomas Cheviron

Seller Co-Listing Agent in 2015
Thomas Cheviron
eXp Realty, LLC
(888) 611-3912
7 in this area
82 Total Sales
Map
Source: Indiana Regional MLS
MLS Number: 201519885
APN: 02-13-14-476-003.000-041
- 8973 Nautical Way
- 4173 Shoreline Blvd
- 4524 Timber Creek Pkwy
- 4528 Timber Creek Pkwy
- 4514 Greenridge Way
- 9324 Arrow Pass
- 4626 Pinestone Dr
- 4776 Falcon Pkwy
- 4405 Duncastle Cove
- 4805 Falcon Pkwy
- 4820 Pinestone Dr
- 3053 Navajo Crossing
- 4775 Zelt Cove
- 9487 Falcon Way
- 3607 Canal Square Dr Unit 2
- 3586 Canal Square Dr
- 3584 Canal Square Dr
- 3577 Canal Square Dr
- 3575 Canal Square Dr
- 1406 Asbury Dr
- 3909 Westport Dr
- 3887 Westport Dr
- 3925 Westport Dr
- 3863 Westport Dr
- 3908 Westport Dr Unit 140
- 3880 Westport Dr
- 8736 Nicole Dr
- 9002 Nautical Way
- 8948 Nautical Way
- 8940 Nautical Way
- 3864 Westport Dr
- 3831 Westport Dr
- 9009 Nautical Way
- 8981 Nautical Way
- 8811 Nicole Dr
- 9037 Nautical Way
- 8937 Nautical Way
- 3846 Bay Point Cove
- 9046 Nautical Way
- 8955 Nautical Way

