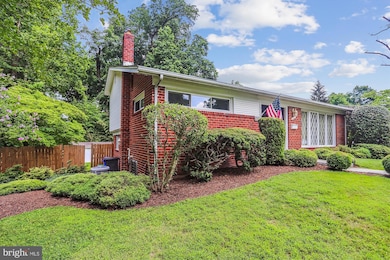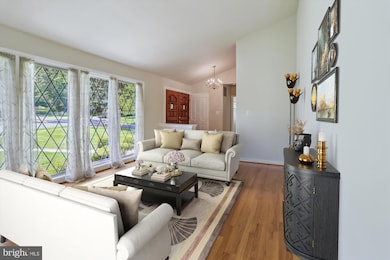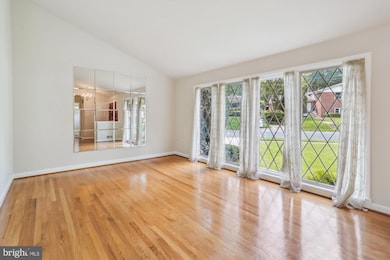
3909 Woodlawn Rd Chevy Chase, MD 20815
North Chevy Chase NeighborhoodEstimated payment $7,125/month
Highlights
- Gourmet Kitchen
- Wood Flooring
- Attic
- Rosemary Hills Elementary School Rated A-
- Main Floor Bedroom
- Corner Lot
About This Home
Light-filled and beautifully maintained, this spacious four-level split home offers comfort, flexibility and accessibility in a prime neighborhood! Featuring 5 bedrooms and 3.5 bathrooms, the home includes hardwood floors throughout and a remodeled kitchen with stainless steel appliances, granite countertops, Cathedral ceilings, and ceramic tile flooring. The inviting family room opens to a large patio and fully fenced backyard - perfect for outdoor entertaining. The upper level features three well-sized bedrooms, providing ample space for family or guests. On the main level, you'll find an additional bedroom or den, perfect for a home office or guest room. The lower level includes a fifth bedroom, offering a private space for guests or could be utilized as a quiet office or studio.
The unbeatable location adds significant value to this property with the Chevy Chase Recreation Association just a block away, offering residents access to three swimming pools, tennis courts and more. It's also ideally located near exceptional schools and top institutions like NIH, Walter Reed/National Naval Medical Center, and is just minutes away from downtown Bethesda and the Metro, ensuring you're never far from convenience or entertainment.
Listing Agent
Long & Foster Real Estate, Inc. License #0225219432 Listed on: 07/04/2025

Home Details
Home Type
- Single Family
Est. Annual Taxes
- $9,063
Year Built
- Built in 1957
Lot Details
- 8,661 Sq Ft Lot
- Corner Lot
- Flag Lot
- Back Yard Fenced, Front and Side Yard
- Property is in excellent condition
- Property is zoned R90
Home Design
- Split Level Home
- Brick Exterior Construction
- Concrete Perimeter Foundation
Interior Spaces
- Property has 4 Levels
- Built-In Features
- Ceiling Fan
- Recessed Lighting
- Window Treatments
- Family Room Off Kitchen
- Dining Area
- Attic Fan
Kitchen
- Gourmet Kitchen
- Built-In Range
- Built-In Microwave
- Ice Maker
- Dishwasher
- Stainless Steel Appliances
- Upgraded Countertops
- Disposal
Flooring
- Wood
- Carpet
Bedrooms and Bathrooms
- En-Suite Bathroom
- Bathtub with Shower
- Walk-in Shower
Laundry
- Dryer
- Washer
Finished Basement
- Heated Basement
- Shelving
- Laundry in Basement
- Basement Windows
Parking
- 2 Parking Spaces
- 2 Driveway Spaces
Accessible Home Design
- Doors are 32 inches wide or more
- More Than Two Accessible Exits
Outdoor Features
- Patio
Schools
- Rosemary Hills Elementary School
- Silver Creek Middle School
- Bethesda-Chevy Chase High School
Utilities
- Forced Air Heating and Cooling System
- Natural Gas Water Heater
Community Details
- No Home Owners Association
- Chevy Chase Subdivision
Listing and Financial Details
- Tax Lot 5
- Assessor Parcel Number 160700671515
Map
Home Values in the Area
Average Home Value in this Area
Tax History
| Year | Tax Paid | Tax Assessment Tax Assessment Total Assessment is a certain percentage of the fair market value that is determined by local assessors to be the total taxable value of land and additions on the property. | Land | Improvement |
|---|---|---|---|---|
| 2024 | $9,063 | $723,733 | $0 | $0 |
| 2023 | $0 | $696,967 | $0 | $0 |
| 2022 | $5,402 | $670,200 | $516,300 | $153,900 |
| 2021 | $16,098 | $660,633 | $0 | $0 |
| 2020 | $15,473 | $651,067 | $0 | $0 |
| 2019 | $7,595 | $641,500 | $516,300 | $125,200 |
| 2018 | $7,007 | $634,300 | $0 | $0 |
| 2017 | $7,598 | $627,100 | $0 | $0 |
| 2016 | -- | $619,900 | $0 | $0 |
| 2015 | $6,455 | $600,367 | $0 | $0 |
| 2014 | $6,455 | $580,833 | $0 | $0 |
Property History
| Date | Event | Price | Change | Sq Ft Price |
|---|---|---|---|---|
| 07/04/2025 07/04/25 | For Sale | $1,150,000 | 0.0% | $603 / Sq Ft |
| 05/14/2022 05/14/22 | Rented | $4,200 | -2.3% | -- |
| 05/07/2022 05/07/22 | Under Contract | -- | -- | -- |
| 01/24/2022 01/24/22 | For Rent | $4,300 | +10.3% | -- |
| 06/18/2020 06/18/20 | Rented | $3,900 | 0.0% | -- |
| 05/11/2020 05/11/20 | Under Contract | -- | -- | -- |
| 04/15/2020 04/15/20 | Price Changed | $3,900 | -2.5% | $2 / Sq Ft |
| 02/19/2020 02/19/20 | For Rent | $4,000 | +25.0% | -- |
| 05/12/2014 05/12/14 | Rented | $3,200 | 0.0% | -- |
| 05/12/2014 05/12/14 | Under Contract | -- | -- | -- |
| 12/05/2013 12/05/13 | For Rent | $3,200 | -- | -- |
Similar Homes in the area
Source: Bright MLS
MLS Number: MDMC2188386
APN: 07-00671515
- 3809 Kenilworth Dr
- 4111 Jones Bridge (Not On Main Road) Rd
- 9009 Montgomery Ave
- 3717 Glenmoor Reserve Ln
- 8519 Longfellow Place
- 4015 Laird Place
- 8551 Connecticut Ave Unit 206
- 8551 Connecticut Ave Unit 207
- 8551 Connecticut Ave Unit 603
- 8551 Connecticut Ave Unit 302
- 8551 Connecticut Ave Unit 210
- 8551 Connecticut Ave Unit 201
- 8551 Connecticut Ave Unit 412
- 5 Spring Hill Ct
- 3663 Chevy Chase Lake Dr
- 3535 Chevy Chase Lake Dr Unit 310
- 3535 Chevy Chase Lake Dr Unit 107
- 9235 E Parkhill Dr
- 8805 Altimont Ln
- 9613 Barroll Ln
- 3709 Glenmoor Reserve Ln
- 3717 Glenmoor Reserve Ln
- 8551 Connecticut Ave Unit 206
- 8551 Connecticut Ave Unit 307
- 8525 Chevy Chase Lake Terrace Unit BARRETT 1020/VARIES
- 8525 Chevy Chase Lake Terrace Unit BARRETT -220/VARIES
- 3820 Chaplin Place
- 3820 Chaplin Place Unit 1103
- 3820 Chaplin Place Unit 1104
- 3820 Chaplin Place Unit 1114
- 8405 Chevy Chase Lake Terrace
- 3929 Landmark Ct
- 3535 Chevy Chase Lake Dr Unit 210
- 3535 Chevy Chase Lake Dr Unit 208
- 8101 Connecticut Ave Unit S701
- 9120 Levelle Dr
- 8300 Kerry Rd
- 4523 Gladwyne Dr
- 4516 N Chelsea Ln
- 3203 Farmington Dr






