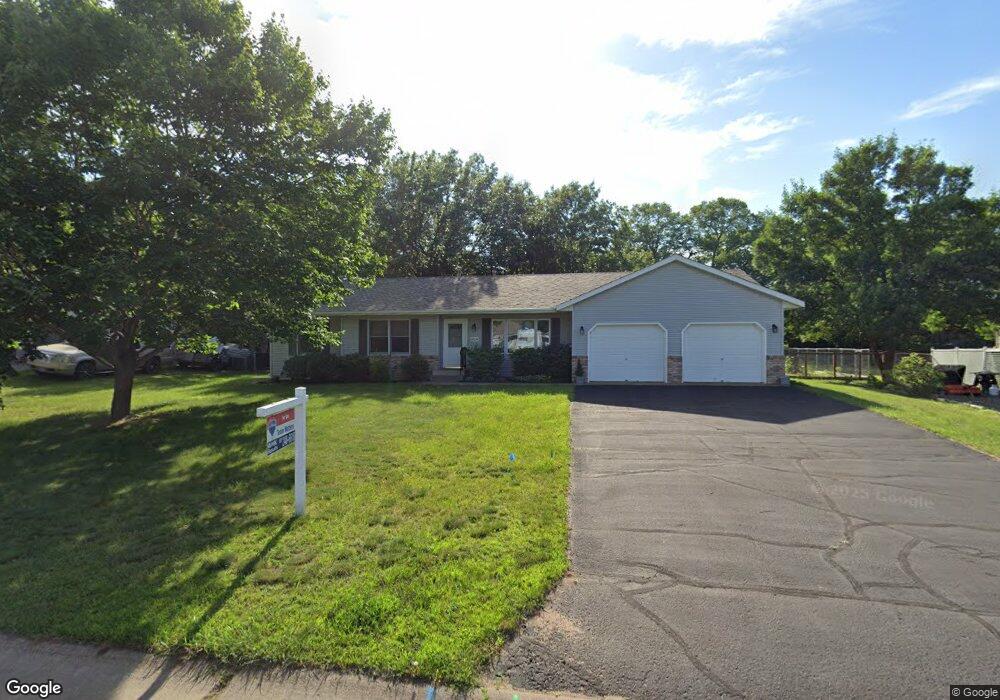39094 Riverside Ct North Branch, MN 55056
Estimated Value: $341,478 - $383,000
4
Beds
3
Baths
2,141
Sq Ft
$166/Sq Ft
Est. Value
About This Home
This home is located at 39094 Riverside Ct, North Branch, MN 55056 and is currently estimated at $355,870, approximately $166 per square foot. 39094 Riverside Ct is a home located in Chisago County with nearby schools including North Branch Middle School, Sunrise River Elementary School, and North Branch Senior High School.
Create a Home Valuation Report for This Property
The Home Valuation Report is an in-depth analysis detailing your home's value as well as a comparison with similar homes in the area
Home Values in the Area
Average Home Value in this Area
Tax History Compared to Growth
Tax History
| Year | Tax Paid | Tax Assessment Tax Assessment Total Assessment is a certain percentage of the fair market value that is determined by local assessors to be the total taxable value of land and additions on the property. | Land | Improvement |
|---|---|---|---|---|
| 2024 | $3,070 | $233,900 | $0 | $0 |
| 2023 | $3,070 | $260,300 | $0 | $0 |
| 2022 | $3,162 | $238,500 | $0 | $0 |
| 2021 | $2,868 | $186,400 | $0 | $0 |
| 2020 | $2,814 | $200,000 | $40,000 | $160,000 |
| 2019 | $2,588 | $0 | $0 | $0 |
| 2018 | $2,400 | $0 | $0 | $0 |
| 2017 | $2,258 | $0 | $0 | $0 |
| 2016 | $2,082 | $0 | $0 | $0 |
| 2015 | $2,114 | $0 | $0 | $0 |
| 2014 | -- | $120,200 | $0 | $0 |
Source: Public Records
Map
Nearby Homes
- 36XXX Forest Blvd
- 38946 7th Ave
- 38958 Elm Ct
- 39183 Grand Ave
- XXXXX Maple St
- XXX Ash St
- 6231 Red Fox Run
- 38558 Grand Ave
- 38692 Hawthorne Ave
- TBD Saint Croix Trail
- 38xxx Oakview Ave
- 38470 Glacier Dr
- 38578 Hawthorne Ave
- 38725 12th Ave Unit 83
- 6072 Chippewa Trail
- 38632 Oakview Ave
- 7255 Hawthorne Ct
- 7222 Hawthorne Ct
- 5244 391st St
- 7246 385th St
- 39074 Riverside Ct
- 39112 Riverside Ct
- 39062 Forest Blvd
- 39050 Riverside Ct
- 39130 Riverside Ct
- 39081 Riverside Ct
- 39059 Riverside Ct
- 39119 Riverside Ct
- 39048 Forest Blvd
- 39032 Riverside Ct
- 39148 Riverside Ct
- 39037 Riverside Ct
- 6581 Rivercrest Dr
- 6580 Rivercrest Dr
- 39135 Riverside Ct
- 39016 Riverside Ct
- 6488 Cedar St
- 39168 Riverside Ct
- 6554 Cedar St
- 6476 Cedar St
