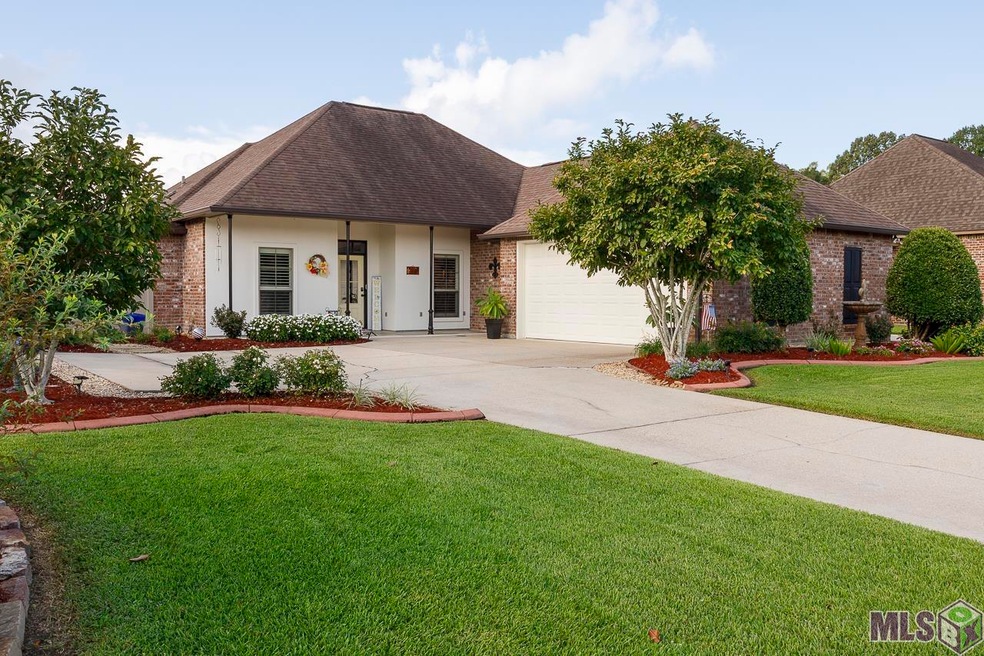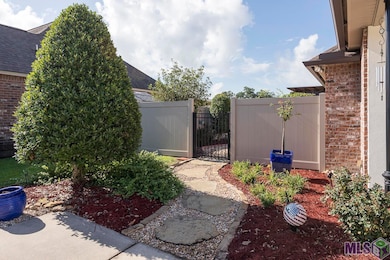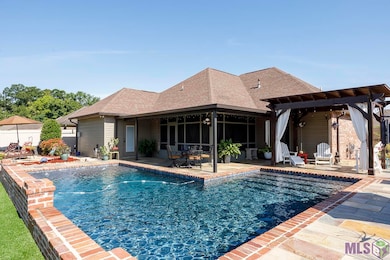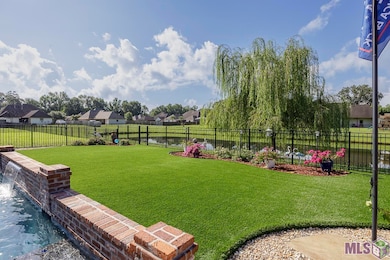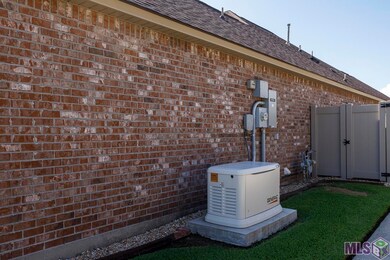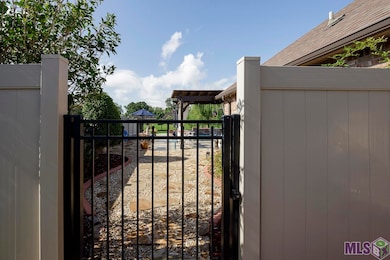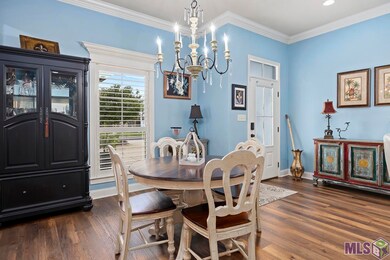
39096 Driftwood Crossing Ct Gonzales, LA 70737
Highlights
- Lake Front
- Cabana
- Outdoor Fireplace
- East Ascension High School Rated A-
- Custom Closet System
- Wood Flooring
About This Home
As of August 2024This immaculate 3 Bedroom 2 Bath home is a unique discovery! The stunning backyard oasis features a sparkling gunite saltwater pool surrounded by beautiful Brazilian Quartzite, overlooking the lush landscaping and subdivision lake. The Grand patio, fire pit, and screened-in outdoor kitchen with a grill and sink make it ideal for entertaining. Nestled on a quiet dead-end street in the sought-after Driftwood Estates subdivision, this home boasts a 24 KW whole house generator installed in 2022. Upon entering through the foyer, you will immediately notice the opulence that radiates from every corner of this home. The chef’s kitchen is equipped with custom cabinets, quartz countertops, under cabinet lighting, a five-burner gas stove top, wall oven, large island, butler’s pantry, and a large walk-in pantry. The laundry room, located off the kitchen, is spacious enough for an extra freezer and features a folding area and a sink. The open living room, connected to the kitchen and dining area, showcases a center fireplace with gas logs and built-ins. The Primary suite includes an ensuite bath with double vanities, leathered granite countertops, an oversized soaking tub, a separate shower, and a huge walk-in closet. Bedrooms 2 & 3 are situated on the opposite side of the home, perfect for guests. Elaborate crown molding and plantation shutters adorn the entire home. Beautiful new wood flooring and porcelain tile add to the overall elegance. Additionally, there is a 10 X 16 She-Shed located off the rear patio, perfect for a craft room, workout room, workshop, or storage space. The garage is complete with shelving and Ninga floor coating. This home is not in a flood zone and does not require flood insurance. This Entertainer's dream is truly MOVE-IN READY!
Last Agent to Sell the Property
Coldwell Banker ONE Prairieville License #0000021541 Listed on: 07/23/2024

Last Buyer's Agent
Peggy Newcomb
LATTER & BLUM (LATT14) License #000019765
Home Details
Home Type
- Single Family
Est. Annual Taxes
- $1,567
Year Built
- Built in 2012
Lot Details
- 0.38 Acre Lot
- Lot Dimensions are 74 x 224
- Lake Front
- Wrought Iron Fence
- Property is Fully Fenced
- Vinyl Fence
- Landscaped
- Level Lot
- Sprinkler System
HOA Fees
- $9 Monthly HOA Fees
Parking
- 2 Car Garage
Home Design
- Acadian Style Architecture
- Brick Exterior Construction
- Slab Foundation
- Frame Construction
- Architectural Shingle Roof
- Stucco
Interior Spaces
- 1,719 Sq Ft Home
- 1-Story Property
- Crown Molding
- Ceiling height of 9 feet or more
- Ceiling Fan
- Ventless Fireplace
- Gas Log Fireplace
- Window Treatments
- Window Screens
Kitchen
- Built-In Self-Cleaning Oven
- Gas Oven
- Gas Cooktop
- Microwave
- Dishwasher
- Stainless Steel Appliances
- Kitchen Island
- Solid Surface Countertops
- Disposal
Flooring
- Wood
- Carpet
- Ceramic Tile
Bedrooms and Bathrooms
- 3 Bedrooms
- En-Suite Primary Bedroom
- Custom Closet System
- Walk-In Closet
- 2 Full Bathrooms
- Dual Vanity Sinks in Primary Bathroom
- Private Water Closet
- Separate Shower in Primary Bathroom
- Garden Bath
Laundry
- Laundry Room
- Washer and Dryer Hookup
Home Security
- Home Security System
- Fire and Smoke Detector
Pool
- Cabana
- Gunite Pool
- Saltwater Pool
Outdoor Features
- Enclosed patio or porch
- Outdoor Fireplace
- Outdoor Kitchen
- Exterior Lighting
- Rain Gutters
Location
- Mineral Rights
Utilities
- Central Heating and Cooling System
- Vented Exhaust Fan
- Heating System Uses Gas
- Whole House Permanent Generator
- Gas Water Heater
Community Details
- Built by Larry P. Moran Construction Company, Incorporated
- Driftwood Estates Subdivision
Listing and Financial Details
- Assessor Parcel Number 020027380
Ownership History
Purchase Details
Home Financials for this Owner
Home Financials are based on the most recent Mortgage that was taken out on this home.Similar Homes in Gonzales, LA
Home Values in the Area
Average Home Value in this Area
Purchase History
| Date | Type | Sale Price | Title Company |
|---|---|---|---|
| Deed | $420,000 | Wfg National Title |
Mortgage History
| Date | Status | Loan Amount | Loan Type |
|---|---|---|---|
| Open | $336,000 | New Conventional |
Property History
| Date | Event | Price | Change | Sq Ft Price |
|---|---|---|---|---|
| 08/13/2024 08/13/24 | Sold | -- | -- | -- |
| 07/23/2024 07/23/24 | For Sale | $420,000 | +68.9% | $244 / Sq Ft |
| 12/21/2012 12/21/12 | Sold | -- | -- | -- |
| 09/18/2012 09/18/12 | Pending | -- | -- | -- |
| 09/18/2012 09/18/12 | For Sale | $248,690 | -- | $145 / Sq Ft |
Tax History Compared to Growth
Tax History
| Year | Tax Paid | Tax Assessment Tax Assessment Total Assessment is a certain percentage of the fair market value that is determined by local assessors to be the total taxable value of land and additions on the property. | Land | Improvement |
|---|---|---|---|---|
| 2024 | $1,567 | $22,870 | $5,200 | $17,670 |
| 2023 | $1,570 | $22,870 | $5,200 | $17,670 |
| 2022 | $2,336 | $22,870 | $5,200 | $17,670 |
| 2021 | $2,336 | $22,870 | $5,200 | $17,670 |
| 2020 | $2,350 | $22,880 | $5,200 | $17,680 |
| 2019 | $2,363 | $22,880 | $5,200 | $17,680 |
| 2018 | $2,336 | $17,680 | $0 | $17,680 |
| 2017 | $2,336 | $17,680 | $0 | $17,680 |
| 2015 | $2,347 | $17,680 | $0 | $17,680 |
| 2014 | $2,346 | $22,880 | $5,200 | $17,680 |
Agents Affiliated with this Home
-
Diane Moran

Seller's Agent in 2024
Diane Moran
Coldwell Banker ONE Prairieville
(225) 445-4720
17 in this area
100 Total Sales
-
P
Buyer's Agent in 2024
Peggy Newcomb
LATTER & BLUM (LATT14)
Map
Source: Greater Baton Rouge Association of REALTORS®
MLS Number: 2024014020
APN: 20027-380
- 39126 Driftwood Lake Dr
- 39251 La Hwy 74
- 39331 Pershing Mire Rd
- 40195 Black Bayou Extension
- 13016 Sterling Ridge Dr
- 13238 Babin Estates Dr
- Lot B-2 Parent Rd
- 13455 K C Rd
- 39078 Biltmore Ave
- 39255 Superior Wood Ave
- 13098 Babin Estates Dr
- 39174 Superior Wood Ave
- 13283 Crownridge Dr
- 40383 Black Bayou Extension
- 14026 Young Rd
- 40437 D Black Bayou Extension
- 39141 Majestic Wood Ave
- 43516 Louisiana 621
- 13024 Louisiana 44
- 14251 Braud Rd
