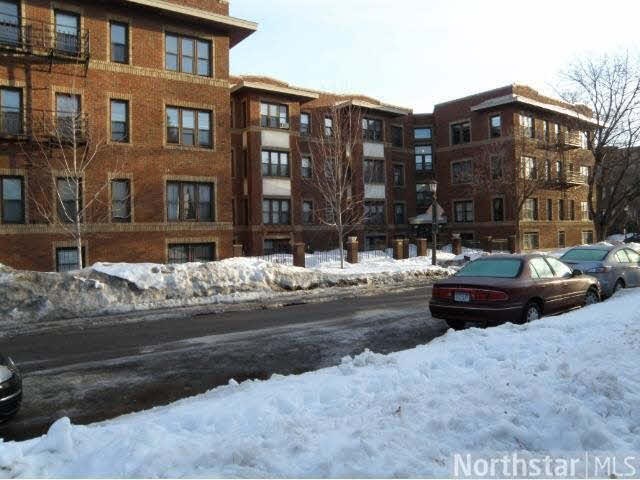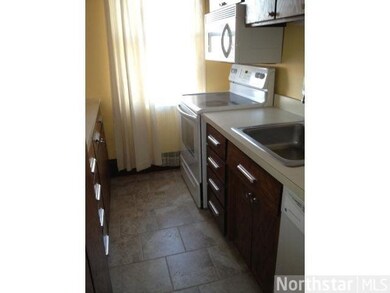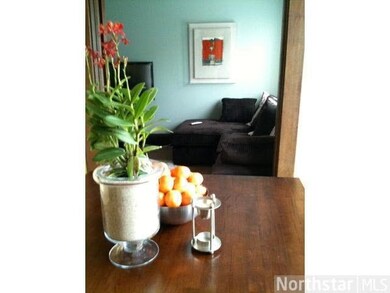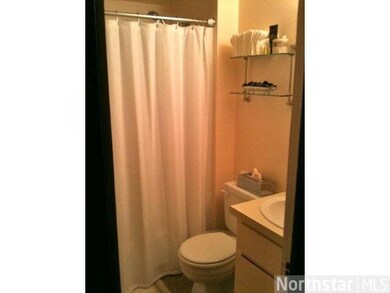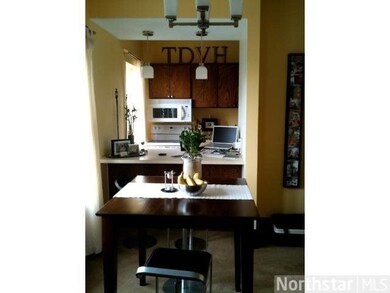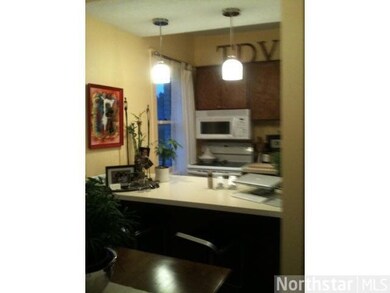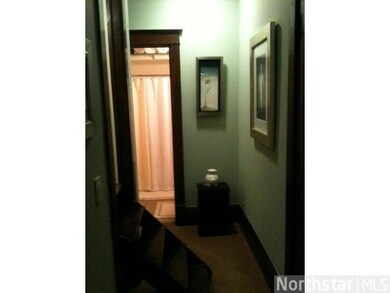
391 391 Laurel Ave St. Paul, MN 55102
Summit-University NeighborhoodHighlights
- Building Security
- Woodwork
- Dining Room
- Central Senior High School Rated A-
- Bathroom on Main Level
- 3-minute walk to Cochran Park
About This Home
As of May 2014Located in the Cathedral Hill neighborhood this charming studio unit features a murphy bed and unique step up closet with built ins along with updated lighting and flooring. Very convenient to the Capital, downtown and within minutes of the freeways.
Last Agent to Sell the Property
Michael Tobin
RE/MAX Results Listed on: 03/11/2014
Last Buyer's Agent
Kevin Conoryea
Sherwood Homes, LLC
Property Details
Home Type
- Condominium
Est. Annual Taxes
- $887
Year Built
- Built in 1918
HOA Fees
- $139 Monthly HOA Fees
Home Design
- Flat Roof Shape
- Brick Exterior Construction
Interior Spaces
- 464 Sq Ft Home
- Woodwork
- Dining Room
Kitchen
- Range
- Microwave
- Dishwasher
Bedrooms and Bathrooms
- Bathroom on Main Level
- 1 Full Bathroom
Utilities
- Baseboard Heating
Listing and Financial Details
- Assessor Parcel Number 012823210120
Community Details
Overview
- Association fees include exterior maintenance, snow removal, trash, water
- Low-Rise Condominium
Security
- Building Security
Ownership History
Purchase Details
Home Financials for this Owner
Home Financials are based on the most recent Mortgage that was taken out on this home.Purchase Details
Similar Homes in the area
Home Values in the Area
Average Home Value in this Area
Purchase History
| Date | Type | Sale Price | Title Company |
|---|---|---|---|
| Warranty Deed | $77,272 | Burnet Title | |
| Deed | $75,000 | -- | |
| Warranty Deed | $75,572 | Burnet Title |
Mortgage History
| Date | Status | Loan Amount | Loan Type |
|---|---|---|---|
| Closed | -- | Land Contract Argmt. Of Sale |
Property History
| Date | Event | Price | Change | Sq Ft Price |
|---|---|---|---|---|
| 05/14/2014 05/14/14 | Sold | $73,350 | -18.0% | $158 / Sq Ft |
| 04/07/2014 04/07/14 | Pending | -- | -- | -- |
| 03/11/2014 03/11/14 | For Sale | $89,500 | +62.7% | $193 / Sq Ft |
| 02/03/2012 02/03/12 | Sold | $55,000 | 0.0% | -- |
| 01/23/2012 01/23/12 | Pending | -- | -- | -- |
| 01/18/2012 01/18/12 | For Sale | $55,000 | -- | -- |
Tax History Compared to Growth
Tax History
| Year | Tax Paid | Tax Assessment Tax Assessment Total Assessment is a certain percentage of the fair market value that is determined by local assessors to be the total taxable value of land and additions on the property. | Land | Improvement |
|---|---|---|---|---|
| 2025 | $2,166 | $130,100 | $1,000 | $129,100 |
| 2023 | $2,166 | $129,700 | $1,000 | $128,700 |
| 2022 | $2,038 | $132,300 | $1,000 | $131,300 |
| 2021 | $1,918 | $118,100 | $1,000 | $117,100 |
| 2020 | $1,784 | $115,800 | $1,000 | $114,800 |
| 2019 | $1,806 | $104,000 | $1,000 | $103,000 |
| 2018 | $1,652 | $104,000 | $1,000 | $103,000 |
| 2017 | $1,172 | $96,100 | $1,000 | $95,100 |
| 2016 | $1,378 | $0 | $0 | $0 |
| 2015 | $1,386 | $80,400 | $8,000 | $72,400 |
| 2014 | $1,026 | $0 | $0 | $0 |
Agents Affiliated with this Home
-
M
Seller's Agent in 2014
Michael Tobin
RE/MAX
-
K
Buyer's Agent in 2014
Kevin Conoryea
Sherwood Homes, LLC
-
K
Seller's Agent in 2012
Kevin O'Brien
Edina Realty, Inc.
Map
Source: REALTOR® Association of Southern Minnesota
MLS Number: 4586874
APN: 01-28-23-21-0120
- 391 Laurel Ave Unit 102
- 112 Western Ave N Unit 3
- 112 Western Ave N Unit 4
- 355 Laurel Ave
- 102 Western Ave N Unit 1
- 115 Western Ave N Unit 1N
- 80 Western Ave N Unit 103
- 79 Western Ave N Unit 304
- 79 Western Ave N Unit 305
- 79 Western Ave N Unit 100
- 79 Western Ave N Unit 205
- 76 Western Ave N
- 463 Ashland Ave
- 370 Marshall Ave Unit 306
- 231 Arundel St Unit 1
- 304 Marshall Ave Unit 5
- 438 Portland Ave Unit 7
- 117 MacKubin St Unit 1
- 512 Laurel Ave Unit 1
- 214 MacKubin St Unit 214
