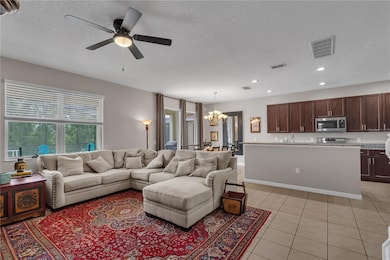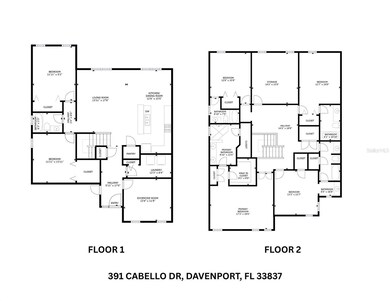391 Cabello Dr Davenport, FL 33837
Estimated payment $3,993/month
Highlights
- Heated In Ground Pool
- Contemporary Architecture
- Mature Landscaping
- Open Floorplan
- Stone Countertops
- Den
About This Home
Resort-style living in gated Aviana (Phase 2) on a premium waterfront/conservation lot! This beautifully upgraded 6/7-bed, 5-bath heated-pool home showcases 3,620+ Sq Ft and the Coconut Palm—the largest Park Square Homes floor plan in Aviana. Move-in ready with home warranty. Meticulously maintained by a full-time owner and suitable for primary residence, second home, or short/long-term rental (verify). Inside, a bright open-concept layout centers around a chef’s kitchen with granite counters, undermount sink, upgraded cabinetry, and GE Profile appliances—flowing to generous living/dining spaces for effortless entertaining. Triple sliders open to a screened covered lanai and heated pool overlooking tranquil water and conservation—true Florida indoor-outdoor living. Main level offers 3 bedrooms + full bath and a flexible bonus room/home gym (equipment included). Upstairs: brand-new home theater/media room, spacious loft, and 4 bedrooms with en-suite baths (one bath also hall-accessible). Recent big-ticket upgrades: two new A/Cs with UV air handlers (transferable warranties), whole-home Generac generator (transferable), plush carpet, custom cabinet refresh, built-in closet system, whole-house water filtration, fresh interior paint, designer décor with themed bedrooms, and refreshed landscaping. Aviana amenities include clubhouse, zero-entry resort pool, fitness center, playground, sand volleyball, basketball, putting green, walking trails. HOA covers high-speed internet, cable, lawn care, 24-hr gated security. Exceptional space, upgrades, and convenience—schedule your private tour today. Recent Upgrades & Features ( $100K+) New plush carpet throughout 2 NEW A/C units + UV air handlers (transferable warranties) Whole-home Generac generator (transferable warranty) GE Profile kitchen appliances; custom cabinet makeover Built-in closet organizer; whole-house water filtration Fresh interior paint; designer décor & themed bedrooms New sod/plantings/mulch; curb appeal refresh Outdoor & Layout Highlights Screened, heated pool + covered lanai Peaceful water + conservation views Open-concept kitchen/living/dining Main-floor 3 bedrooms + full bath Bonus room/home gym (equipment conveys) Upstairs media/theater room + loft 4 en-suite bedrooms (one bath also hall-entry) Community & HOA Resort clubhouse, lounge & activities Zero-entry pool, fitness center Playground, sand volleyball, basketball Putting green & walking trails HOA includes: internet, cable, lawn care, 24/7 gated security
Listing Agent
KELLER WILLIAMS CLASSIC Brokerage Phone: 407-292-5400 License #3250419 Listed on: 06/04/2025

Home Details
Home Type
- Single Family
Est. Annual Taxes
- $7,109
Year Built
- Built in 2016
Lot Details
- 7,092 Sq Ft Lot
- Southwest Facing Home
- Mature Landscaping
- Irrigation Equipment
HOA Fees
- $300 Monthly HOA Fees
Parking
- 2 Car Attached Garage
Home Design
- Contemporary Architecture
- Slab Foundation
- Tile Roof
- Block Exterior
- Stucco
Interior Spaces
- 3,629 Sq Ft Home
- 2-Story Property
- Open Floorplan
- Ceiling Fan
- Insulated Windows
- Blinds
- Sliding Doors
- Combination Dining and Living Room
- Den
Kitchen
- Range with Range Hood
- Microwave
- Freezer
- Ice Maker
- Dishwasher
- Stone Countertops
- Solid Wood Cabinet
- Disposal
Flooring
- Carpet
- Tile
Bedrooms and Bathrooms
- 6 Bedrooms
- Primary Bedroom Upstairs
- Split Bedroom Floorplan
- Walk-In Closet
- 5 Full Bathrooms
Laundry
- Laundry Room
- Dryer
- Washer
Outdoor Features
- Heated In Ground Pool
- Covered Patio or Porch
- Exterior Lighting
Schools
- Loughman Oaks Elementary School
- Boone Middle School
- Davenport High School
Utilities
- Forced Air Zoned Heating and Cooling System
- Thermostat
- High Speed Internet
- Cable TV Available
Community Details
- Sentry Management Scott Pollock Association
- Aviana Ph 2A Subdivision
Listing and Financial Details
- Visit Down Payment Resource Website
- Tax Lot 92
- Assessor Parcel Number 27-26-12-703506-000920
Map
Home Values in the Area
Average Home Value in this Area
Tax History
| Year | Tax Paid | Tax Assessment Tax Assessment Total Assessment is a certain percentage of the fair market value that is determined by local assessors to be the total taxable value of land and additions on the property. | Land | Improvement |
|---|---|---|---|---|
| 2025 | $7,109 | $493,294 | $80,000 | $413,294 |
| 2024 | $7,423 | $500,889 | $80,000 | $420,889 |
| 2023 | $7,423 | $488,109 | $0 | $0 |
| 2022 | $6,346 | $443,735 | $64,000 | $379,735 |
| 2021 | $5,423 | $358,579 | $59,000 | $299,579 |
| 2020 | $5,397 | $354,971 | $56,000 | $298,971 |
| 2018 | $5,119 | $324,598 | $53,000 | $271,598 |
| 2017 | $5,115 | $326,375 | $0 | $0 |
| 2016 | $667 | $20,900 | $0 | $0 |
| 2015 | $288 | $19,000 | $0 | $0 |
| 2014 | $18 | $1,201 | $0 | $0 |
Property History
| Date | Event | Price | List to Sale | Price per Sq Ft | Prior Sale |
|---|---|---|---|---|---|
| 06/17/2025 06/17/25 | Price Changed | $590,000 | -1.7% | $163 / Sq Ft | |
| 06/04/2025 06/04/25 | For Sale | $600,000 | +3.4% | $165 / Sq Ft | |
| 06/03/2024 06/03/24 | Sold | $580,000 | 0.0% | $160 / Sq Ft | View Prior Sale |
| 03/31/2024 03/31/24 | Pending | -- | -- | -- | |
| 03/03/2024 03/03/24 | Price Changed | $579,900 | -1.7% | $160 / Sq Ft | |
| 01/03/2024 01/03/24 | For Sale | $590,000 | -- | $163 / Sq Ft |
Purchase History
| Date | Type | Sale Price | Title Company |
|---|---|---|---|
| Warranty Deed | $580,000 | Equitable Title | |
| Warranty Deed | $479,000 | Equitable Title | |
| Warranty Deed | $371,690 | Psh Title Llc | |
| Deed | $371,700 | -- | |
| Special Warranty Deed | $41,800 | Psh Title Llc | |
| Deed | $83,600 | -- |
Mortgage History
| Date | Status | Loan Amount | Loan Type |
|---|---|---|---|
| Open | $330,002 | New Conventional | |
| Previous Owner | $359,250 | New Conventional | |
| Previous Owner | $278,700 | Adjustable Rate Mortgage/ARM |
Source: Stellar MLS
MLS Number: O6314956
APN: 27-26-12-703506-000920
- 421 Cabello Dr Unit ID1259828P
- 146 Rosso Dr
- 525 Paloma Dr
- 216 Viola Dr
- 340 Rosso Dr
- 1110 Yukon Ave
- 257 Hamlet Loop
- 413 Brunswick Dr
- 907 Wildflower Rd
- 567 Gunston Ct
- 727 Benjamin Trail
- 289 Siesta Vista Ct
- 253 Granada Blvd
- 344 Chadwick Dr
- 845 Bocavista Ct
- 861 Boca Vista Ct
- 900 Boca Vista Ct
- 940 Scrub Oak Hammock Rd
- 935 Benjamin Trail
- 205 Paradise Woods Place






