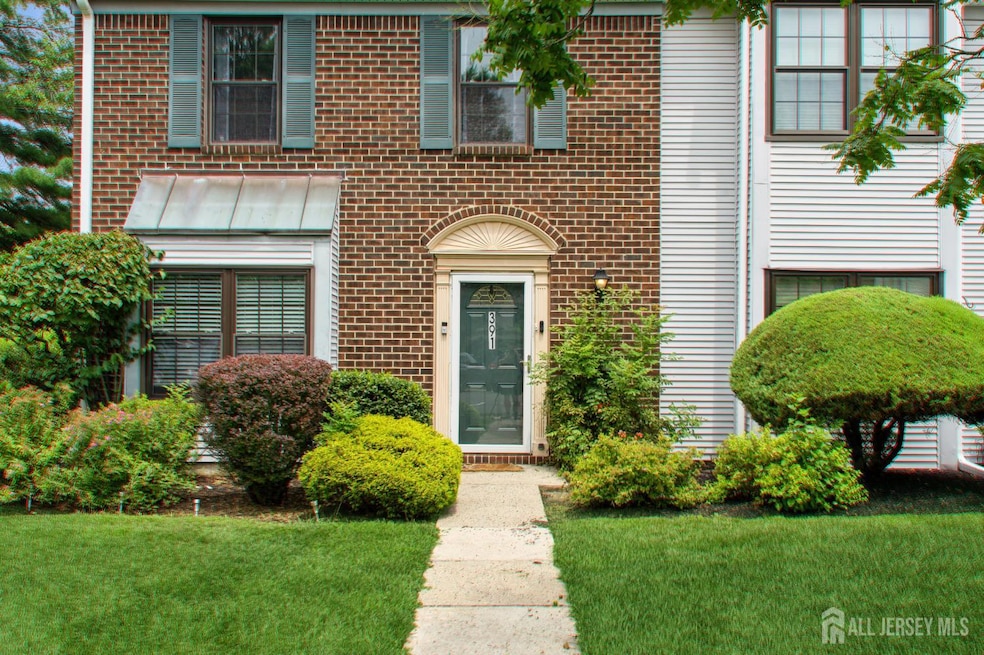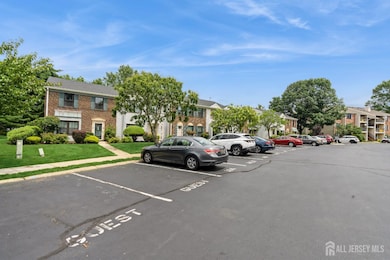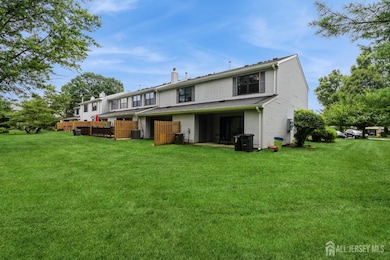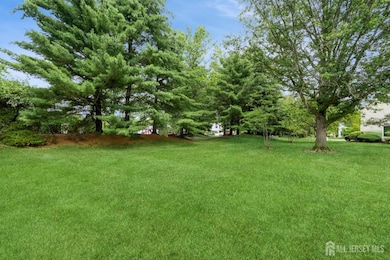391 Danbury Ln East Brunswick, NJ 08816
Highlights
- Private Pool
- Clubhouse
- Granite Countertops
- Robert Frost Elementary School Rated A
- Property is near public transit
- Private Yard
About This Home
Welcome to Your Dream Townhome! Discover this END UNIT townhome at 391 Danbury Lane, nestled in the desirable Society Hill East community. As you make your way inside, you'll be greeted by a welcoming half bath and a kitchen outfitted with sleek stainless steel appliances. The first floor boasts an open-concept living and dining area, perfect for entertaining, with sliding doors that lead to your charming backyard. Enjoy the added benefit of having the community pool just across the way, easily visible from your yard! Upstairs, you'll find two spacious bedrooms, each featuring its own full bath for ultimate convenience and privacy. This home is ideally situated near transportation and shopping, making your daily commute and errands a breeze. Please note, homeowners will be responsible for a six-month capital contribution to the HOA after purchase. Don't miss the chance to make this beautiful townhome your own! Showings start on 7/23/25
Listing Agent
NICOLE BOSSERT
WEICHERT CO REALTORS Listed on: 07/23/2025
Open House Schedule
-
Saturday, July 26, 202512:00 to 3:00 pm7/26/2025 12:00:00 PM +00:007/26/2025 3:00:00 PM +00:00Add to Calendar
-
Sunday, July 27, 202512:00 to 3:00 pm7/27/2025 12:00:00 PM +00:007/27/2025 3:00:00 PM +00:00Add to Calendar
Townhouse Details
Home Type
- Townhome
Est. Annual Taxes
- $7,571
Year Built
- Built in 1985
Lot Details
- 4,138 Sq Ft Lot
- Private Yard
Parking
- Assigned Parking
Interior Spaces
- 1,473 Sq Ft Home
- 2-Story Property
- Ceiling Fan
- Shades
- Blinds
- Formal Dining Room
- Utility Room
Kitchen
- Eat-In Kitchen
- Stove
- Dishwasher
- Granite Countertops
Flooring
- Carpet
- Laminate
Bedrooms and Bathrooms
- 2 Bedrooms
- Walk-In Closet
- Primary Bathroom is a Full Bathroom
- Bathtub and Shower Combination in Primary Bathroom
Laundry
- Laundry Room
- Washer and Dryer
Home Security
Outdoor Features
- Private Pool
- Patio
Location
- Property is near public transit
- Property is near shops
Utilities
- Forced Air Heating System
- Underground Utilities
- Gas Water Heater
Listing and Financial Details
- Tenant pays for all utilities
Community Details
Overview
- Association fees include common area maintenance, maintenance structure, ground maintenance
- Society Hill East 02 Con Subdivision
Recreation
- Tennis Courts
- Community Playground
- Community Pool
Pet Policy
- No Pets Allowed
Additional Features
- Clubhouse
- Maintenance Expense $349
- Fire and Smoke Detector
Map
Source: All Jersey MLS
MLS Number: 2601155R
APN: 04-00322-62-00001-0000-C0391
- 369 Bromley Place
- 47 Covington Ct
- 344 Danbury Ln Unit D3
- 6 Morton Ct
- 540 Cranbury Rd Unit 442
- 540 Cranbury Rd Unit 105
- 540 Cranbury Rd Unit 107
- 33 Wilson Ct
- 376 New Brunswick Ave
- 4 Stone Ct
- 325 Mcdowell Dr Unit 45F
- 372 Mcdowell Dr Unit 50F
- 12 Watchung Rd
- 340 Mcdowell Dr
- 29 Whittney Ct
- 23 Morgan Place
- 167 Applegate Ln
- 209 Wycoff Way W
- 72 Morgan Place Unit 14
- 186 Wycoff Way W
- 1 Cranbury Cir
- 17 Clark Ct
- 279 Palombi Ct
- 5 Sudbury Ct
- 12 Sheffield Ct
- 15 Civic Center Dr
- 184 Wycoff Way W
- 340 Wycoff Way W
- 98 Griggs Place
- 11 Crandall Dr
- 1306 Commons at Kingswood Dr
- 36 Bennett Ct
- 139 Baron Ln
- 105 Commons at Kingswood Dr Unit 105 commons at kingswood
- 1 Nolan Way
- 400 Cranbury Rd Unit 15
- 2 Miller Ave
- 289 Main St Unit 6k
- 2212 Candlelight Ct
- 166 Prigmore St Unit 1






