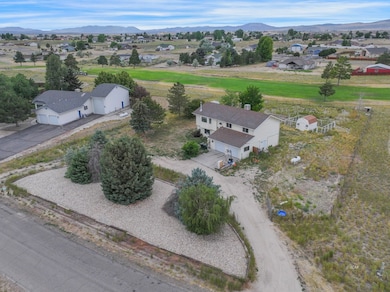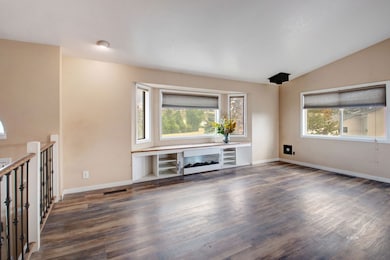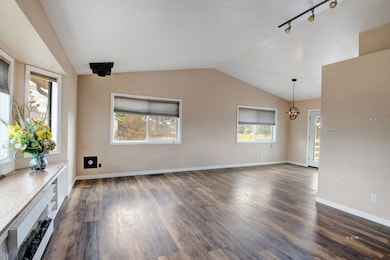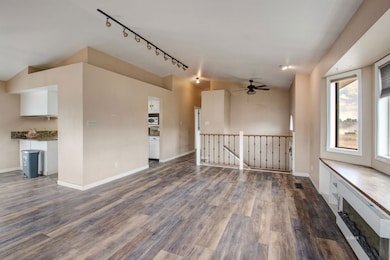
391 Edgebrook Dr Spring Creek, NV 89815
Estimated payment $2,355/month
Highlights
- Marina
- Balcony
- Walk-In Closet
- Mountain View
- Bay Window
- Shed
About This Home
Welcome to 391 Edgebrook Drive. 2,247 sq. ft. of living space. kitchen features granite counter tops. The dining area boasts a stylish chandelier and french doors lead to outdoor space. The living room has built-in shelving that surrounds an electric fireplace making it a cozy space. Four bedrooms make this home ideal for a large family, guests or office space. The home also includes an additional family room or man cave. It features a pellet stove and built in bar.
Listing Agent
Presidio Real Estate West Brokerage Phone: (775) 397-3888 License #S.183120 Listed on: 07/02/2025

Home Details
Home Type
- Single Family
Est. Annual Taxes
- $2,026
Year Built
- Built in 1988
Lot Details
- 1.04 Acre Lot
- East Facing Home
- Level Lot
- Zoning described as AR
HOA Fees
- $83 Monthly HOA Fees
Parking
- 2 Car Garage
Home Design
- Asphalt Roof
- Vinyl Siding
Interior Spaces
- 2,252 Sq Ft Home
- Multi-Level Property
- Ceiling Fan
- Bay Window
- Mountain Views
- Washer and Dryer Hookup
Kitchen
- Electric Oven
- Electric Range
- Dishwasher
- Disposal
Flooring
- Carpet
- Laminate
Bedrooms and Bathrooms
- 4 Bedrooms
- Walk-In Closet
- 3 Full Bathrooms
Basement
- Walk-Out Basement
- Crawl Space
Outdoor Features
- Balcony
- Shed
Utilities
- Central Air
- Heating System Uses Propane
- Propane Water Heater
Listing and Financial Details
- Assessor Parcel Number 041-002-046
Community Details
Overview
- Association fees include common areas, golf
- Spring Creek 106B Subdivision
Recreation
- Marina
Map
Home Values in the Area
Average Home Value in this Area
Tax History
| Year | Tax Paid | Tax Assessment Tax Assessment Total Assessment is a certain percentage of the fair market value that is determined by local assessors to be the total taxable value of land and additions on the property. | Land | Improvement |
|---|---|---|---|---|
| 2024 | $2,026 | $75,574 | $14,000 | $61,574 |
| 2023 | $1,737 | $68,233 | $9,975 | $58,258 |
| 2022 | $1,608 | $59,992 | $9,975 | $50,017 |
| 2021 | $1,647 | $57,751 | $9,975 | $47,776 |
| 2020 | $1,599 | $59,354 | $9,975 | $49,379 |
| 2019 | $1,552 | $54,934 | $7,700 | $47,234 |
| 2018 | $1,557 | $55,334 | $7,700 | $47,634 |
| 2017 | $1,407 | $54,799 | $7,700 | $47,099 |
| 2016 | $1,419 | $55,580 | $7,700 | $47,880 |
| 2015 | $1,378 | $55,237 | $7,700 | $47,537 |
| 2014 | $1,283 | $53,320 | $7,700 | $45,620 |
Property History
| Date | Event | Price | Change | Sq Ft Price |
|---|---|---|---|---|
| 07/02/2025 07/02/25 | For Sale | $380,000 | +6.1% | $169 / Sq Ft |
| 09/27/2021 09/27/21 | Sold | $358,000 | 0.0% | $159 / Sq Ft |
| 08/28/2021 08/28/21 | Pending | -- | -- | -- |
| 07/14/2021 07/14/21 | For Sale | $358,000 | -- | $159 / Sq Ft |
Purchase History
| Date | Type | Sale Price | Title Company |
|---|---|---|---|
| Bargain Sale Deed | $358,000 | Stewart Title Elko | |
| Bargain Sale Deed | $240,000 | Stewart Title Elko | |
| Interfamily Deed Transfer | -- | None Available |
Mortgage History
| Date | Status | Loan Amount | Loan Type |
|---|---|---|---|
| Open | $53,500 | New Conventional | |
| Closed | $19,386 | FHA | |
| Previous Owner | $216,500 | FHA | |
| Previous Owner | $235,653 | FHA | |
| Previous Owner | $242,000 | Stand Alone Refi Refinance Of Original Loan |
Similar Homes in Spring Creek, NV
Source: Elko County Association of REALTORS®
MLS Number: 3626541
APN: 041-002-046
- 395 Edgebrook Dr
- 418 Flora Dr
- 228 Edgebrook Dr
- 423 Flora Dr
- 123 Agate Dr
- 380 Valley Bend Dr
- 379 Lakeport Dr
- 467 Blakeland Dr
- 488 Flora Plaza
- 223 Blakeland Dr
- 267 Northglen Dr
- 506 Trentwood Dr
- 353 Parkchester Dr
- 344 Oakshire Place
- 221 Trentwood Dr
- 360 Blakeland Dr
- 277 Glenvista Dr
- 549 Ashcroft Dr
- 411 Parkchester Dr
- 720 Spring Creek Pkwy






