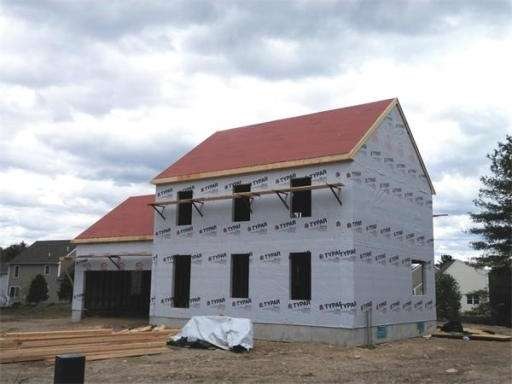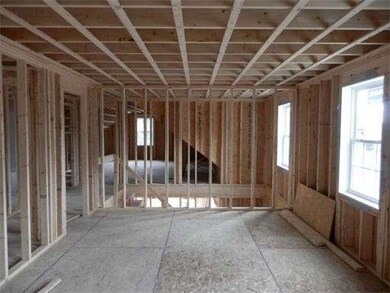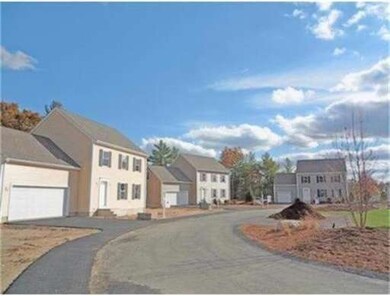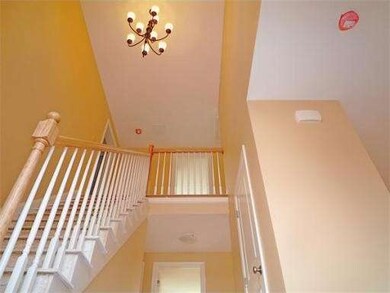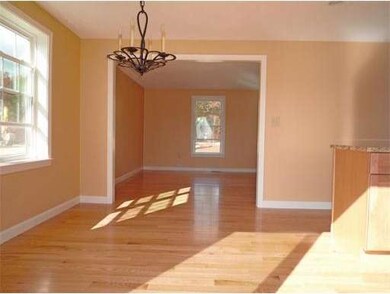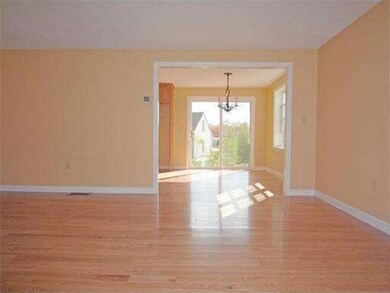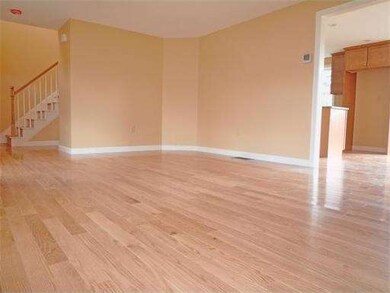
391 Franklin St Unit 5 Hanson, MA 02341
About This Home
As of June 2022Come visit our Franklin Village Condominiums, Unit 5 to-be-built freestanding Colonial Home in Hanson! Gleaming Hardwood Floors throughout Living room, Dining and Kitchen with stainless steel appliances! Extra Room on 2nd floor, great space for your Home Office, includes top-floor laundry area. No-worries, all of your bedroom furniture will fit into your over-sized Master Bedroom with plenty of closet space! Enjoy grilling and entertaining out on your Patio for great out door living! Home offers a full basement, offering the possibilities for a finished lower-level with additional living space in the future. Easy access to MBTA Commuter Rail and shopping! Exclusive right to use 0.33 acres of lot space. Come See this Exceptionally Crafted Home Today! Ask about HOME WARRANTY included with this Condo Unit. Still time for upgrade possibilities for full 1st floor bathroom and Extra Bonus Room. Designed and built by the Fiore Brothers.
Last Agent to Sell the Property
Peter Kenney
Redfin Corp. Listed on: 05/05/2014

Home Details
Home Type
Single Family
Est. Annual Taxes
$6,741
Year Built
2014
Lot Details
0
Listing Details
- Lot Description: Paved Drive, Level
- Special Features: None
- Property Sub Type: Detached
- Year Built: 2014
Interior Features
- Has Basement: Yes
- Number of Rooms: 6
- Amenities: Shopping, Park, Golf Course, Laundromat, Public School, T-Station
- Electric: 150 Amps
- Energy: Insulated Windows, Insulated Doors
- Flooring: Tile, Wall to Wall Carpet, Hardwood
- Insulation: Full
- Interior Amenities: Cable Available
- Basement: Full, Interior Access, Bulkhead, Concrete Floor
- Bedroom 2: Second Floor, 16X13
- Bathroom #1: Second Floor, 11X9
- Bathroom #2: First Floor, 6X8
- Kitchen: First Floor, 12X20
- Laundry Room: Second Floor
- Living Room: First Floor, 20X14
- Master Bedroom: Second Floor, 18X13
- Master Bedroom Description: Closet, Flooring - Wall to Wall Carpet
Exterior Features
- Construction: Frame
- Exterior: Vinyl
- Exterior Features: Patio, Gutters, Professional Landscaping, Screens
- Foundation: Poured Concrete
Garage/Parking
- Garage Parking: Attached, Garage Door Opener, Storage, Work Area, Side Entry
- Garage Spaces: 2
- Parking: Off-Street, Paved Driveway
- Parking Spaces: 2
Utilities
- Hot Water: Electric
- Utility Connections: for Electric Range, for Electric Oven, for Electric Dryer, Washer Hookup, Icemaker Connection
Condo/Co-op/Association
- HOA: Yes
Ownership History
Purchase Details
Home Financials for this Owner
Home Financials are based on the most recent Mortgage that was taken out on this home.Purchase Details
Home Financials for this Owner
Home Financials are based on the most recent Mortgage that was taken out on this home.Similar Homes in Hanson, MA
Home Values in the Area
Average Home Value in this Area
Purchase History
| Date | Type | Sale Price | Title Company |
|---|---|---|---|
| Condominium Deed | $520,000 | None Available | |
| Deed | $319,900 | -- |
Mortgage History
| Date | Status | Loan Amount | Loan Type |
|---|---|---|---|
| Open | $75,000 | Stand Alone Refi Refinance Of Original Loan | |
| Closed | $42,296 | Stand Alone Refi Refinance Of Original Loan | |
| Open | $370,000 | Purchase Money Mortgage | |
| Previous Owner | $280,000 | Stand Alone Refi Refinance Of Original Loan | |
| Previous Owner | $100,000 | Credit Line Revolving | |
| Previous Owner | $49,200 | Credit Line Revolving | |
| Previous Owner | $220,000 | Adjustable Rate Mortgage/ARM |
Property History
| Date | Event | Price | Change | Sq Ft Price |
|---|---|---|---|---|
| 06/01/2022 06/01/22 | Sold | $520,000 | +6.1% | $285 / Sq Ft |
| 04/03/2022 04/03/22 | Pending | -- | -- | -- |
| 03/30/2022 03/30/22 | For Sale | $489,900 | +53.1% | $269 / Sq Ft |
| 09/19/2014 09/19/14 | Sold | $319,900 | 0.0% | $175 / Sq Ft |
| 09/03/2014 09/03/14 | Pending | -- | -- | -- |
| 07/20/2014 07/20/14 | Off Market | $319,900 | -- | -- |
| 05/05/2014 05/05/14 | For Sale | $319,900 | -- | $175 / Sq Ft |
Tax History Compared to Growth
Tax History
| Year | Tax Paid | Tax Assessment Tax Assessment Total Assessment is a certain percentage of the fair market value that is determined by local assessors to be the total taxable value of land and additions on the property. | Land | Improvement |
|---|---|---|---|---|
| 2025 | $6,741 | $503,800 | $0 | $503,800 |
| 2024 | $6,491 | $485,100 | $0 | $485,100 |
| 2023 | $6,327 | $446,200 | $0 | $446,200 |
| 2022 | $6,197 | $410,700 | $0 | $410,700 |
| 2021 | $4,474 | $377,900 | $0 | $377,900 |
| 2020 | $5,551 | $363,500 | $0 | $363,500 |
| 2019 | $4,148 | $349,700 | $0 | $349,700 |
| 2018 | $5,381 | $339,900 | $0 | $339,900 |
| 2017 | $5,176 | $323,900 | $0 | $323,900 |
| 2016 | $5,159 | $311,700 | $0 | $311,700 |
| 2015 | $1,920 | $120,600 | $0 | $120,600 |
Agents Affiliated with this Home
-
Peter Kenney
P
Seller's Agent in 2022
Peter Kenney
Redfin Corp.
-
Kayla Pierce

Buyer's Agent in 2022
Kayla Pierce
Coldwell Banker Realty - Norwell - Hanover Regional Office
(781) 366-3691
2 in this area
17 Total Sales
-
Tom Dixon

Buyer's Agent in 2014
Tom Dixon
Keller Williams Realty
(508) 889-6534
1 in this area
230 Total Sales
Map
Source: MLS Property Information Network (MLS PIN)
MLS Number: 71675003
APN: HANS-000052-000000-000005-000005
- 1668 Central St
- 9 Daisy Ln
- 844 Washington St
- 1139 Main St Unit 4
- 80 Phillips St
- 72 Phillips St
- 66 Hillcrest Rd
- 170 Elm St
- 1054 Main St
- 521 Franklin St
- 16 Washington St
- 76 Pine St
- 10 Mountain Ash Rd Unit 10
- 84 Washington St
- 29 Bayberry Rd
- 438 MacAun
- Lot 2 Harvard Rd
- 9 Hemlock Dr
- 572 Harvard St
- 182 Crystal Water Dr Unit 182
