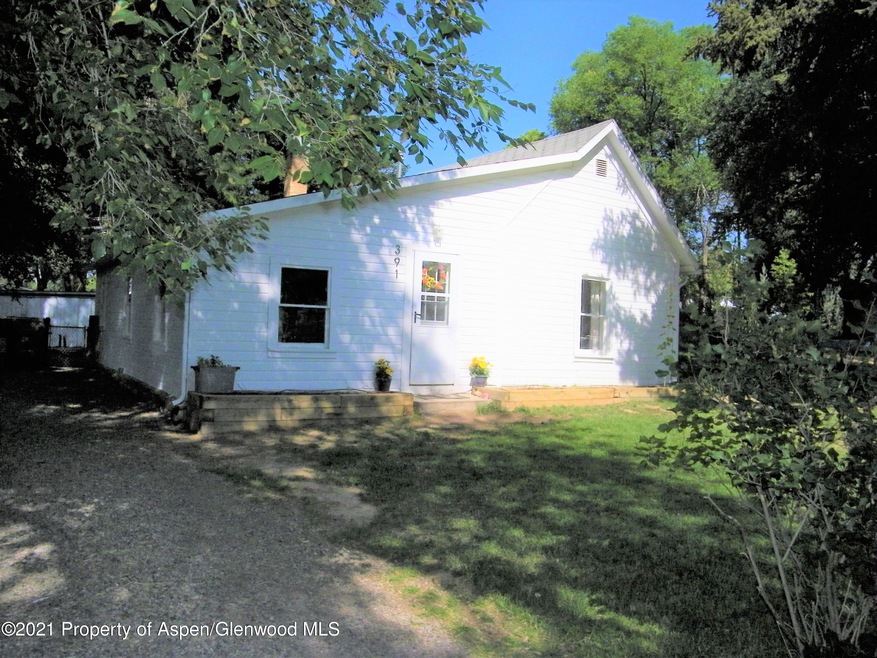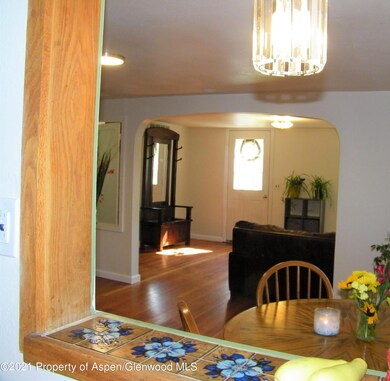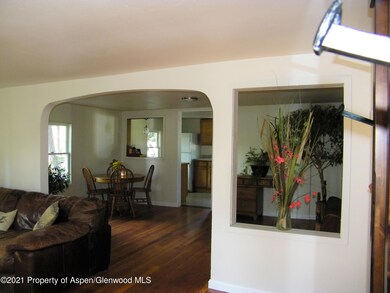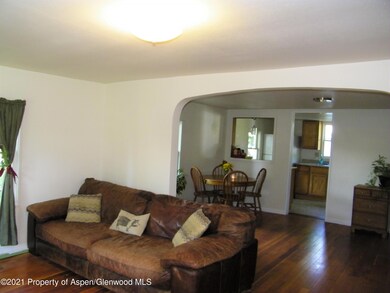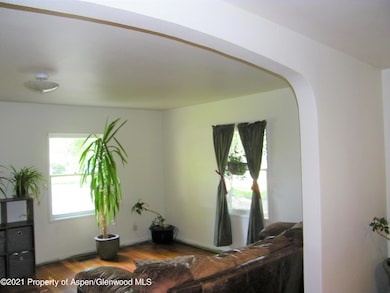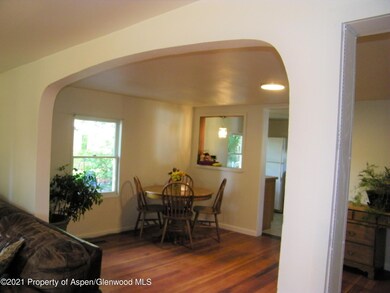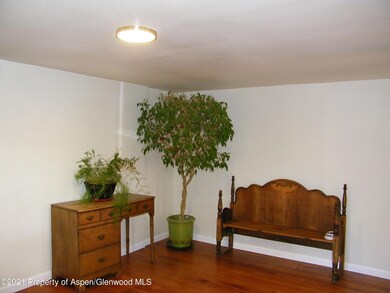
Estimated Value: $343,083 - $464,000
Highlights
- Green Building
- Views
- Landscaped with Trees
- Corner Lot
- Patio
- 2-minute walk to Silt Recreation Department
About This Home
As of September 2021Country Charm in Downtown Silt! 2 bedroom, 1 bath very well cared for home with a private setting. Additional living space in detached building. Fenced backyard bordering Silt ditch is home to menajerie of fruit trees and animal shelters. This is a MUST SEE!
Last Agent to Sell the Property
The Property Shop Brokerage Phone: (970) 947-9300 License #1315764 Listed on: 08/13/2021
Home Details
Home Type
- Single Family
Est. Annual Taxes
- $1,232
Year Built
- Built in 1923
Lot Details
- 5,750 Sq Ft Lot
- Southern Exposure
- Fenced
- Corner Lot
- Gentle Sloping Lot
- Landscaped with Trees
- Property is in good condition
Parking
- No Garage
Home Design
- Frame Construction
- Composition Roof
- Composition Shingle Roof
- Wood Siding
Interior Spaces
- 960 Sq Ft Home
- 1-Story Property
- Crawl Space
- Property Views
Kitchen
- Range
- Dishwasher
Bedrooms and Bathrooms
- 2 Bedrooms
- 1 Full Bathroom
Laundry
- Dryer
- Washer
Outdoor Features
- Patio
- Storage Shed
- Outbuilding
Utilities
- Forced Air Heating and Cooling System
- Heating System Uses Natural Gas
- Water Rights Not Included
Additional Features
- Green Building
- Mineral Rights Excluded
Listing and Financial Details
- Assessor Parcel Number 217903321001
Community Details
Overview
- Property has a Home Owners Association
- Association fees include sewer
- Ballard Addition Subdivision
- Property is near a preserve or public land
Amenities
- Laundry Facilities
Ownership History
Purchase Details
Home Financials for this Owner
Home Financials are based on the most recent Mortgage that was taken out on this home.Purchase Details
Home Financials for this Owner
Home Financials are based on the most recent Mortgage that was taken out on this home.Purchase Details
Home Financials for this Owner
Home Financials are based on the most recent Mortgage that was taken out on this home.Similar Homes in Silt, CO
Home Values in the Area
Average Home Value in this Area
Purchase History
| Date | Buyer | Sale Price | Title Company |
|---|---|---|---|
| Elizabeth Braude Seprate Property Trust | $300,000 | None Available | |
| Payne Jesse J | $185,000 | Cwt | |
| Rumery Tara L | -- | Cwt |
Mortgage History
| Date | Status | Borrower | Loan Amount |
|---|---|---|---|
| Previous Owner | Payne Jesse J | $190,231 | |
| Previous Owner | Rumery Tara L | $122,400 |
Property History
| Date | Event | Price | Change | Sq Ft Price |
|---|---|---|---|---|
| 09/30/2021 09/30/21 | Sold | $300,000 | +0.3% | $313 / Sq Ft |
| 08/17/2021 08/17/21 | Pending | -- | -- | -- |
| 08/13/2021 08/13/21 | For Sale | $299,000 | +61.6% | $311 / Sq Ft |
| 02/26/2016 02/26/16 | Sold | $185,000 | -2.1% | $193 / Sq Ft |
| 01/06/2016 01/06/16 | Pending | -- | -- | -- |
| 10/30/2015 10/30/15 | For Sale | $189,000 | +57.5% | $197 / Sq Ft |
| 05/29/2013 05/29/13 | Sold | $120,000 | +0.8% | $125 / Sq Ft |
| 04/10/2013 04/10/13 | Pending | -- | -- | -- |
| 04/08/2013 04/08/13 | For Sale | $119,000 | -- | $124 / Sq Ft |
Tax History Compared to Growth
Tax History
| Year | Tax Paid | Tax Assessment Tax Assessment Total Assessment is a certain percentage of the fair market value that is determined by local assessors to be the total taxable value of land and additions on the property. | Land | Improvement |
|---|---|---|---|---|
| 2024 | $1,414 | $17,690 | $4,550 | $13,140 |
| 2023 | $1,414 | $17,690 | $4,550 | $13,140 |
| 2022 | $1,223 | $16,240 | $4,170 | $12,070 |
| 2021 | $1,397 | $16,700 | $4,290 | $12,410 |
| 2020 | $1,232 | $16,030 | $2,860 | $13,170 |
| 2019 | $1,169 | $16,030 | $2,860 | $13,170 |
| 2018 | $961 | $12,890 | $2,300 | $10,590 |
| 2017 | $873 | $12,890 | $2,300 | $10,590 |
| 2016 | $611 | $10,150 | $1,430 | $8,720 |
| 2015 | $567 | $10,150 | $1,430 | $8,720 |
| 2014 | -- | $5,580 | $1,270 | $4,310 |
Agents Affiliated with this Home
-
Marianne Ackerman
M
Seller's Agent in 2021
Marianne Ackerman
The Property Shop
(970) 379-3546
17 in this area
181 Total Sales
-
Haddie Lopez
H
Seller Co-Listing Agent in 2021
Haddie Lopez
Valley Real Estate
(970) 456-6559
15 in this area
108 Total Sales
-
Daniel Larsen
D
Buyer's Agent in 2021
Daniel Larsen
Rockies West Real Estate
(970) 319-5000
3 in this area
22 Total Sales
-
K
Seller's Agent in 2016
Kathy Westley
The Property Shop
-
Brad Plantz

Seller's Agent in 2013
Brad Plantz
Sopris Realty LLC
(970) 618-9745
22 in this area
116 Total Sales
Map
Source: Aspen Glenwood MLS
MLS Number: 171580
APN: R350134
- 812 Home Ave
- TBD Main St
- 681 N 7th St Unit 1
- 693 N 7th St Unit 2
- 1017 Domelby Ct
- 1266 Domelby Ct
- 230 S Golden Dr
- 1265 Rimrock Dr
- 103 Grand Ave
- 266 Fieldstone Ct
- 274 Fieldstone Ct
- 272 Birch Ct
- 433 Eagles View Ct
- 1212 County Road 238 Unit 238
- 1025 Stoney Ridge Dr
- 1801 Pheasant Cove
- 481 Eagles Nest Dr
- 487 W Richards Ave
- 1814 Fawn Ct
- 699 Bristlecone Way
