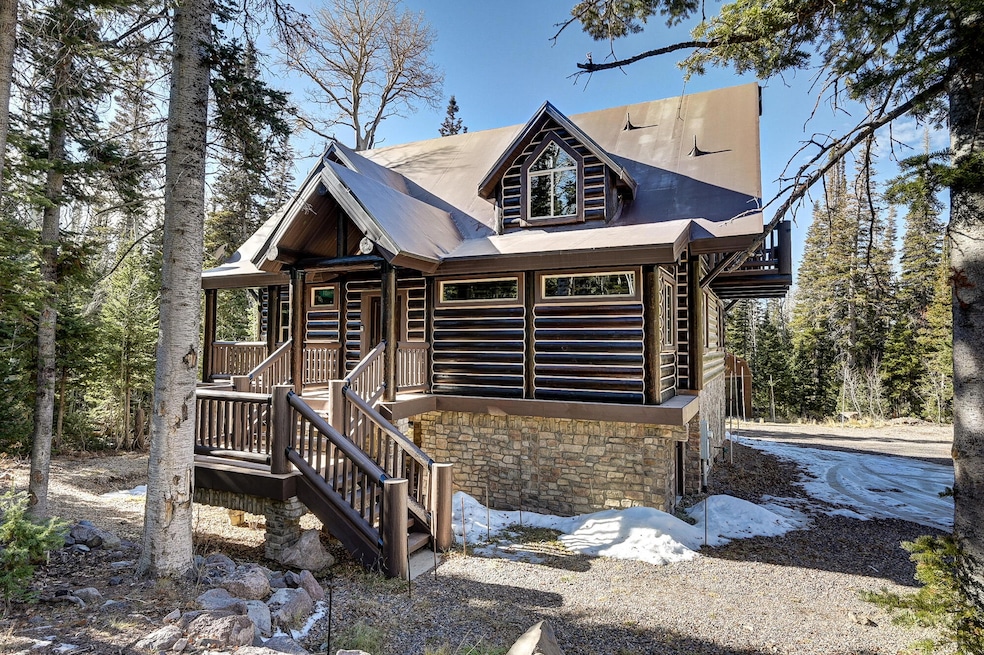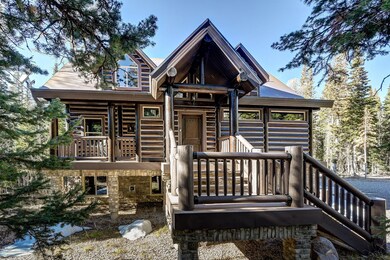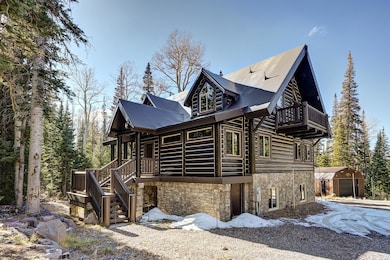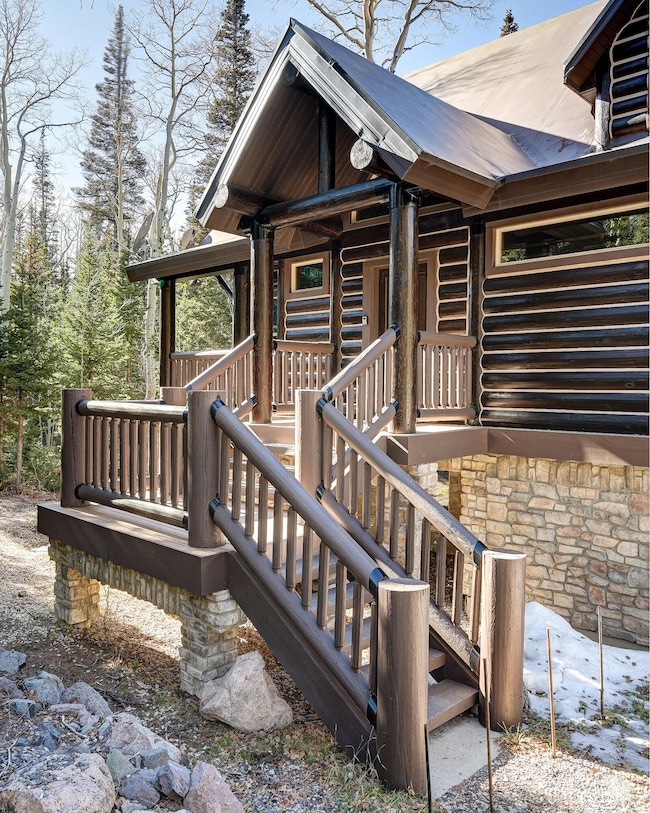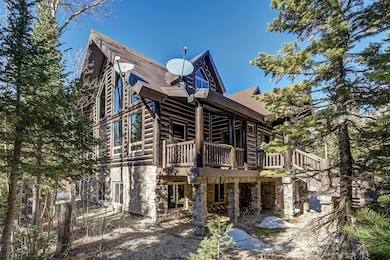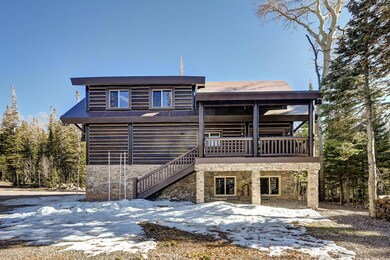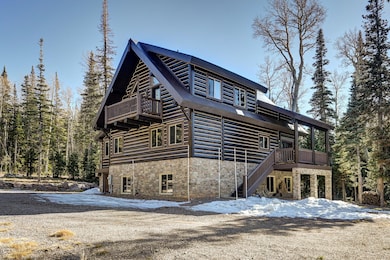391 N Falcon Brian Head, UT 84719
Estimated payment $7,770/month
Highlights
- RV Access or Parking
- Wood Burning Stove
- Wood Flooring
- 0.94 Acre Lot
- Vaulted Ceiling
- No HOA
About This Home
Experience mountain living at its finest in this stunning 4-bedroom plus loft, 3.5-bathroom chalet-style log home in Brian Head. Nestled on a generous .94-acre lot in a quiet forest neighborhood, this home offers both privacy and convenience—less than a mile from the ski resort, shops, and restaurants. Inside, enjoy vaulted ceilings and a striking stone fireplace in the great room, with another stone fireplace in the finished basement family room. Rock and wood accents throughout add authentic chalet charm. The gourmet kitchen boasts a farm sink, all-new LG appliances with 5-year extended warranties, and fiber optic internet for modern convenience. Fresh interior paint completed in 2025 ensures a bright and inviting atmosphere. Step outside to covered decks perfect for mountain-view BBQs, and take advantage of the new low-maintenance membrane roof (2021) and freshly stained and chinked exterior (2025). A large, built-out Conex storage shed with lighting, drywall, and shelving provides ample space for two side-by-sides or additional storage needs. This home has 4000 gallon water storage tanks to make sure you never run out. SOLD COMPLETELY FURNISHED AND READY TO USE! This log home combines rustic mountain charm with modern updates, making it a true retreat in the heart of Brian Head.
Listing Agent
High Country Realty-South Brian Head License #5482579BB00 Listed on: 11/21/2025
Home Details
Home Type
- Single Family
Est. Annual Taxes
- $7,262
Year Built
- Built in 2008
Lot Details
- 0.94 Acre Lot
- Property is zoned R1
Parking
- RV Access or Parking
Home Design
- Cabin
- Log Siding
- Stone
Interior Spaces
- 3,010 Sq Ft Home
- 2-Story Property
- Vaulted Ceiling
- ENERGY STAR Qualified Ceiling Fan
- Ceiling Fan
- Fireplace
- Wood Burning Stove
- Double Pane Windows
- Window Treatments
- Basement
- Interior Basement Entry
Kitchen
- Range
- Microwave
- Dishwasher
- Farmhouse Sink
Flooring
- Wood
- Wall to Wall Carpet
- Stone
Bedrooms and Bathrooms
- 4 Bedrooms
Laundry
- Dryer
- Washer
Outdoor Features
- Covered Deck
- Covered Patio or Porch
- Storage Shed
Schools
- Parowan Elementary And Middle School
- Parowan High School
Utilities
- No Cooling
- Baseboard Heating
- Water Heater
- Septic Tank
Community Details
- No Home Owners Association
- Cedar Breaks Mountain Estates Subdivision
Listing and Financial Details
- Assessor Parcel Number A-1211-0164-0000
Map
Home Values in the Area
Average Home Value in this Area
Tax History
| Year | Tax Paid | Tax Assessment Tax Assessment Total Assessment is a certain percentage of the fair market value that is determined by local assessors to be the total taxable value of land and additions on the property. | Land | Improvement |
|---|---|---|---|---|
| 2023 | $5,786 | $682,845 | $51,750 | $631,095 |
| 2022 | $6,710 | $676,095 | $45,000 | $631,095 |
| 2021 | $4,789 | $482,470 | $15,000 | $467,470 |
| 2020 | $5,250 | $482,400 | $15,000 | $467,400 |
| 2019 | $5,102 | $433,465 | $15,000 | $418,465 |
| 2018 | $4,980 | $409,780 | $15,000 | $394,780 |
| 2017 | $5,005 | $409,780 | $15,000 | $394,780 |
| 2016 | $4,865 | $373,890 | $15,000 | $358,890 |
| 2015 | $4,642 | $332,470 | $0 | $0 |
| 2014 | $4,608 | $299,655 | $0 | $0 |
Property History
| Date | Event | Price | List to Sale | Price per Sq Ft | Prior Sale |
|---|---|---|---|---|---|
| 11/21/2025 11/21/25 | For Sale | $1,395,000 | +156.0% | $463 / Sq Ft | |
| 03/31/2020 03/31/20 | Sold | -- | -- | -- | View Prior Sale |
| 01/29/2020 01/29/20 | Pending | -- | -- | -- | |
| 08/07/2019 08/07/19 | For Sale | $544,900 | +87.0% | $181 / Sq Ft | |
| 07/09/2012 07/09/12 | Sold | -- | -- | -- | View Prior Sale |
| 06/20/2012 06/20/12 | Pending | -- | -- | -- | |
| 02/29/2012 02/29/12 | For Sale | $291,330 | -- | $99 / Sq Ft |
Source: Iron County Board of REALTORS®
MLS Number: 113902
APN: A-1211-0164-0000
- 0 Falcon Ct Unit CBME unit c lots 68
- 211 E 475 N
- 380 N Forest Dr
- 322 N Aoki Michi Rd
- 327 N Aoki Michi Rd
- 321 N Rue Jolley Rd
- 349 Scenic Dr
- 310 Utah 143 Unit 9
- 464 N Hwy 143 #A211
- 464 N Highway 143 Unit 105B
- 464 N Hwy 143 Unit a204
- 464 N Hwy 143 Unit A211
- 464 N Hwy 143 Unit 143 A213
- 464 N Hwy 143 Unit A308
- 89 Steam Engine Dr Unit 7B
- 89 E Steam Engine Dr Unit 7A
- 89 E Steam Engine Dr Unit 6a
- 89 E Steam Engine Dr Unit 9b
- 89 E Steam Engine Dr Unit 7B
- 89 E Steam Engine Dr Unit 3A
- 223 Hunter Ridge Dr Unit A314
- 220 Circle Dr Unit SI ID1249883P
- 651 S Snowflake Ln Unit 203
- 345 N 575 W
- 4616 N Tumbleweed Dr
- 2085 N 275 W
- 668 E Fiddlers Cove Dr
- 2939 W Lagrand St
- 2620 175 W
- 340 1425 N St
- 763 S Sunset Dr
- 164 S 100 W
- 457 N 400 W
- 333 N 400 W Unit Brick Haven Apt - Unit #2
- 780 W 1125 N
- 535 W 2530 N Unit 6
- 535 W 2530 N
- 840 S Main St
- 5996 N 700 E
- 1097 N Cedar Blvd
Ask me questions while you tour the home.
