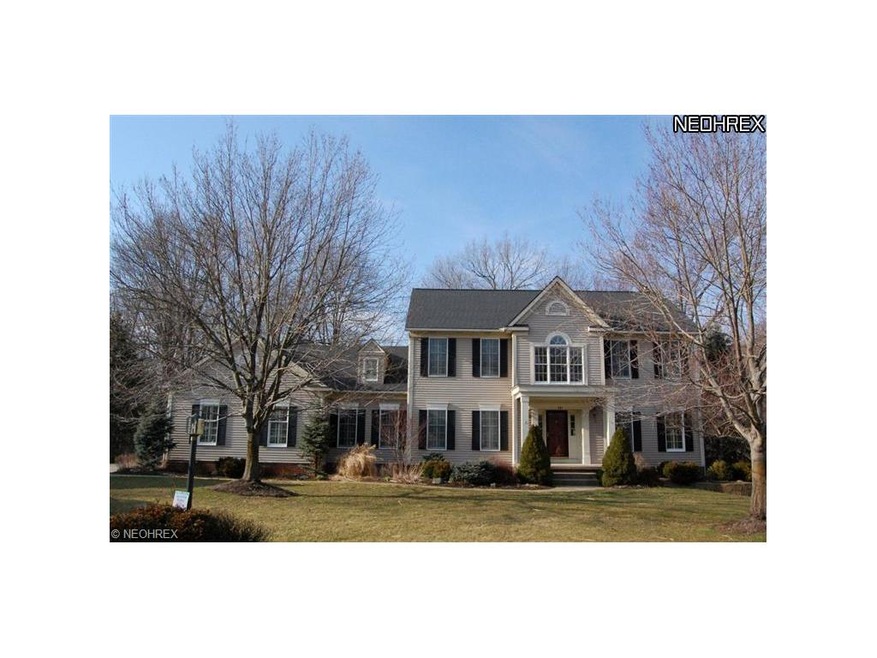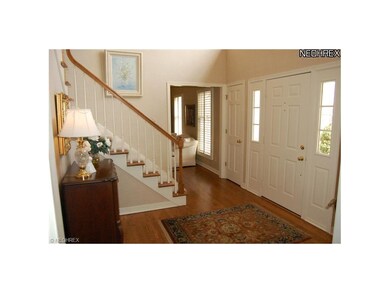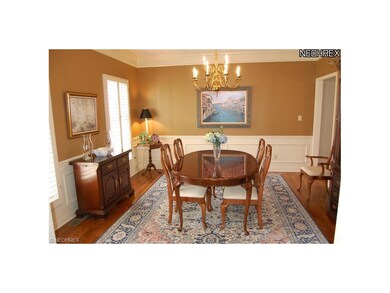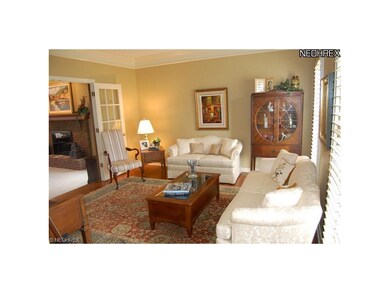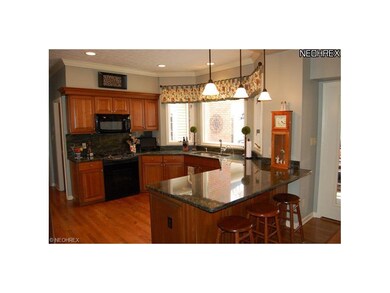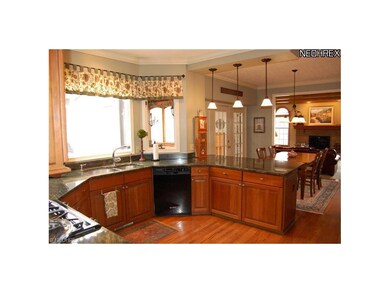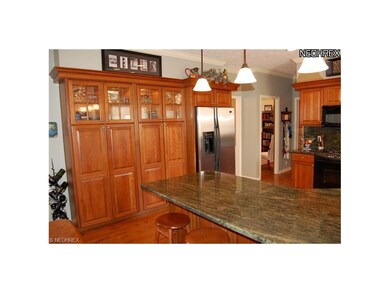
391 Oldham Way Hudson, OH 44236
Highlights
- Spa
- View of Trees or Woods
- Deck
- Ellsworth Hill Elementary School Rated A-
- Colonial Architecture
- Wooded Lot
About This Home
As of July 2019Nestled on a wooded cul-de-sac in Bridgewater Place this exceptional 4 BR, 4 1/2 bath col has been impeccably updated. The incredible first flr master suite addition offers HW flr, fireplace w/granite surround, crown molding & 2 doors to deck; master bathrm with bubbler tub, ceramic tile shower w/glass door, double vanity w/granite countertop & custom closet. The chef's delight kit w/cherry cabinets, hdwd flr, granite countertops, eating area w/doors to the screened porch which overlooks private backyard & preserve. Family rm with fp, beamed ceiling & opens to the formal living rm. Convenient first flr office. Back hall offers cherry storage lockers & laundry area. Second flr w/original master bedrm & 2 additional bedrms w/Jack & Jill bath; large hall linen closet. Finished lower level rec rm w/full bath. 3 car heated garage. Sec system, sprink sys & invisible fence. Updated: roof, furnace, central air, hot water tank, water conditioning equip.,well pump. Convenient to Rt 8 & Turnpike
Last Agent to Sell the Property
Susan Garver
Deleted Agent License #333816 Listed on: 03/10/2013
Last Buyer's Agent
Susan Garver
Deleted Agent License #333816 Listed on: 03/10/2013
Home Details
Home Type
- Single Family
Est. Annual Taxes
- $8,156
Year Built
- Built in 1990
Lot Details
- 0.57 Acre Lot
- Cul-De-Sac
- South Facing Home
- Property has an invisible fence for dogs
- Sprinkler System
- Wooded Lot
HOA Fees
- $11 Monthly HOA Fees
Home Design
- Colonial Architecture
- Asphalt Roof
Interior Spaces
- 3,470 Sq Ft Home
- 2-Story Property
- 2 Fireplaces
- Views of Woods
- Partially Finished Basement
Kitchen
- Built-In Oven
- Range
- Microwave
- Dishwasher
- Disposal
Bedrooms and Bathrooms
- 4 Bedrooms
Laundry
- Dryer
- Washer
Home Security
- Home Security System
- Fire and Smoke Detector
Parking
- 3 Car Attached Garage
- Heated Garage
- Garage Door Opener
Outdoor Features
- Spa
- Deck
- Enclosed patio or porch
Utilities
- Forced Air Heating and Cooling System
- Humidifier
- Heating System Uses Gas
- Well
- Water Softener
Community Details
- Bridgewater Place Community
Listing and Financial Details
- Assessor Parcel Number 3006422
Ownership History
Purchase Details
Home Financials for this Owner
Home Financials are based on the most recent Mortgage that was taken out on this home.Purchase Details
Home Financials for this Owner
Home Financials are based on the most recent Mortgage that was taken out on this home.Purchase Details
Purchase Details
Home Financials for this Owner
Home Financials are based on the most recent Mortgage that was taken out on this home.Purchase Details
Home Financials for this Owner
Home Financials are based on the most recent Mortgage that was taken out on this home.Similar Homes in Hudson, OH
Home Values in the Area
Average Home Value in this Area
Purchase History
| Date | Type | Sale Price | Title Company |
|---|---|---|---|
| Warranty Deed | $50,000 | None Available | |
| Deed | $427,095 | None Available | |
| Interfamily Deed Transfer | -- | None Available | |
| Deed | $313,500 | -- | |
| Deed | $286,500 | -- |
Mortgage History
| Date | Status | Loan Amount | Loan Type |
|---|---|---|---|
| Open | $456,000 | New Conventional | |
| Closed | $450,000 | New Conventional | |
| Previous Owner | $172,000 | Stand Alone Second | |
| Previous Owner | $114,000 | Credit Line Revolving | |
| Previous Owner | $182,000 | New Conventional | |
| Previous Owner | $200,000 | New Conventional |
Property History
| Date | Event | Price | Change | Sq Ft Price |
|---|---|---|---|---|
| 07/18/2025 07/18/25 | For Sale | $799,900 | +60.0% | -- |
| 07/11/2019 07/11/19 | Sold | $500,000 | +0.4% | $117 / Sq Ft |
| 05/23/2019 05/23/19 | Pending | -- | -- | -- |
| 05/21/2019 05/21/19 | For Sale | $498,000 | +16.6% | $117 / Sq Ft |
| 05/17/2013 05/17/13 | Sold | $427,095 | -2.9% | $123 / Sq Ft |
| 03/24/2013 03/24/13 | Pending | -- | -- | -- |
| 03/10/2013 03/10/13 | For Sale | $439,900 | -- | $127 / Sq Ft |
Tax History Compared to Growth
Tax History
| Year | Tax Paid | Tax Assessment Tax Assessment Total Assessment is a certain percentage of the fair market value that is determined by local assessors to be the total taxable value of land and additions on the property. | Land | Improvement |
|---|---|---|---|---|
| 2025 | $10,451 | $205,835 | $40,096 | $165,739 |
| 2024 | $10,451 | $205,835 | $40,096 | $165,739 |
| 2023 | $10,451 | $205,835 | $40,096 | $165,739 |
| 2022 | $9,256 | $162,645 | $31,570 | $131,075 |
| 2021 | $9,272 | $162,645 | $31,570 | $131,075 |
| 2020 | $8,983 | $160,470 | $31,570 | $128,900 |
| 2019 | $9,257 | $153,120 | $28,300 | $124,820 |
| 2018 | $9,224 | $153,120 | $28,300 | $124,820 |
| 2017 | $8,474 | $153,120 | $28,300 | $124,820 |
| 2016 | $8,536 | $136,700 | $28,300 | $108,400 |
| 2015 | $8,474 | $136,700 | $28,300 | $108,400 |
| 2014 | $8,499 | $136,700 | $28,300 | $108,400 |
| 2013 | $7,909 | $124,170 | $28,300 | $95,870 |
Agents Affiliated with this Home
-
Lisa Kraus

Seller's Agent in 2025
Lisa Kraus
Howard Hanna
(330) 993-0120
54 in this area
124 Total Sales
-
Karyl Morrison

Seller's Agent in 2019
Karyl Morrison
Howard Hanna
(330) 903-6448
209 in this area
330 Total Sales
-
John Winder
J
Seller Co-Listing Agent in 2019
John Winder
Howard Hanna
13 in this area
22 Total Sales
-
Patricia Kurtz

Buyer's Agent in 2019
Patricia Kurtz
Keller Williams Chervenic Rlty
(330) 802-1675
111 in this area
425 Total Sales
-
S
Seller's Agent in 2013
Susan Garver
Deleted Agent
Map
Source: MLS Now
MLS Number: 3389072
APN: 30-06422
- 5837 Fortrose Cir
- 611 Barlow Rd
- 734 Barlow Rd
- 0 Lincoln Blvd
- 459 W Streetsboro St Unit F
- 5395 Port Chester Dr
- 5387 Towbridge Dr
- 0 Terex Rd
- 5469 Sullivan Rd
- 41 W Case Dr
- 311 W Streetsboro St
- 166 W Barlow Rd
- 0 Olde Eight Rd Unit 5075286
- 41 Prescott Dr
- 5516 Timberline Trail
- 6562 Regal Woods Dr
- 121 Keenan Rd
- 180 Atterbury Blvd
- 6634 Regal Woods Dr
- 244 Atterbury Blvd
