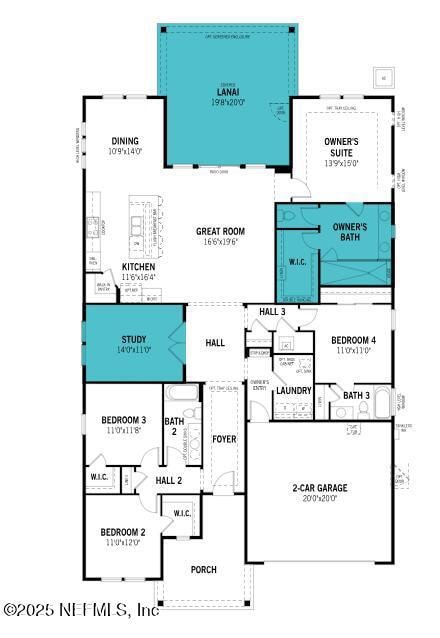391 Palomar Dr St. Johns, FL 32259
RiverTown NeighborhoodEstimated payment $4,043/month
Highlights
- Fitness Center
- New Construction
- Open Floorplan
- Freedom Crossing Academy Rated A
- Views of Trees
- Clubhouse
About This Home
Lot 193 - The Dahlia welcomes you with a thoughtful, family-friendly design that blends comfort and style. Just off the foyer, two bedrooms create a perfect space for guests or little ones, while the spacious owner's suite is privately nestled in the rear corner, featuring a luxurious Owner's Super Shower for a spa-like escape. The bright and airy Great Room opens to the dining area and island kitchen, all overlooking the extended covered lanai, perfect for soaking in Florida's sunshine year-round. A charming Study offers a peaceful spot to work, read, or simply unwind. RIVERTOWN is a master-planned community nestled along the pristine shores of the St Johns River. Each amenity is geared toward staying fit, meeting new friends, trying new activities, and having fun in northeast FL's sunshine. RiverTown is designed to connect its residents to the beautiful natural surroundings with neighborhood parks overlooking picturesque lakes and preserve, w/ miles of trails.
Home Details
Home Type
- Single Family
Year Built
- Built in 2025 | New Construction
Lot Details
- Northeast Facing Home
- Front and Back Yard Sprinklers
HOA Fees
- $4 Monthly HOA Fees
Parking
- 2 Car Attached Garage
- Garage Door Opener
Home Design
- Wood Frame Construction
- Shingle Roof
Interior Spaces
- 2,385 Sq Ft Home
- 1-Story Property
- Open Floorplan
- Entrance Foyer
- Views of Trees
Kitchen
- Breakfast Bar
- Double Oven
- Electric Oven
- Gas Cooktop
- Microwave
- Freezer
- Ice Maker
- Dishwasher
- Kitchen Island
- Disposal
Bedrooms and Bathrooms
- 4 Bedrooms
- Walk-In Closet
- 3 Full Bathrooms
- Shower Only
Laundry
- Dryer
- Washer
Home Security
- Smart Thermostat
- Fire and Smoke Detector
Outdoor Features
- Front Porch
Utilities
- Central Heating and Cooling System
- Tankless Water Heater
- Gas Water Heater
Listing and Financial Details
- Assessor Parcel Number 0009711930
Community Details
Overview
- Rivertown Ravines Subdivision
Amenities
- Clubhouse
Recreation
- Tennis Courts
- Community Basketball Court
- Pickleball Courts
- Community Playground
- Fitness Center
- Children's Pool
- Park
- Dog Park
- Jogging Path
Map
Home Values in the Area
Average Home Value in this Area
Tax History
| Year | Tax Paid | Tax Assessment Tax Assessment Total Assessment is a certain percentage of the fair market value that is determined by local assessors to be the total taxable value of land and additions on the property. | Land | Improvement |
|---|---|---|---|---|
| 2025 | -- | $121,000 | $121,000 | -- |
| 2024 | -- | $110,000 | $110,000 | -- |
| 2023 | -- | $110,000 | $110,000 | -- |
Property History
| Date | Event | Price | List to Sale | Price per Sq Ft |
|---|---|---|---|---|
| 09/07/2025 09/07/25 | Pending | -- | -- | -- |
| 09/05/2025 09/05/25 | Price Changed | $642,500 | -0.2% | $269 / Sq Ft |
| 08/21/2025 08/21/25 | Price Changed | $643,500 | -0.8% | $270 / Sq Ft |
| 07/23/2025 07/23/25 | Price Changed | $648,500 | -2.3% | $272 / Sq Ft |
| 07/13/2025 07/13/25 | For Sale | $663,500 | -- | $278 / Sq Ft |
Source: realMLS (Northeast Florida Multiple Listing Service)
MLS Number: 2098381
APN: 000971-1930
- 413 Palomar Dr
- 380 Palomar Dr
- 425 Palomar Dr
- 330 Palomar Dr
- 52 Kinley Hill Ct
- 72 Kinley Hill Ct
- 79 Kinley Hill Ct
- 78 Kinley Hill Ct
- 252 Palomar Dr
- 342 Sandy Cove
- 209 Hiddenbrook Place
- 73 Barton Creek Dr
- 106 Albright Ct
- 162 Albright Ct
- 90 Spring Line Dr
- 47 Adirondack Dr
- 35 Adirondack Dr
- 57 Adirondack Dr
- 48 Adirondack Dr
- 66 Adirondack Dr







