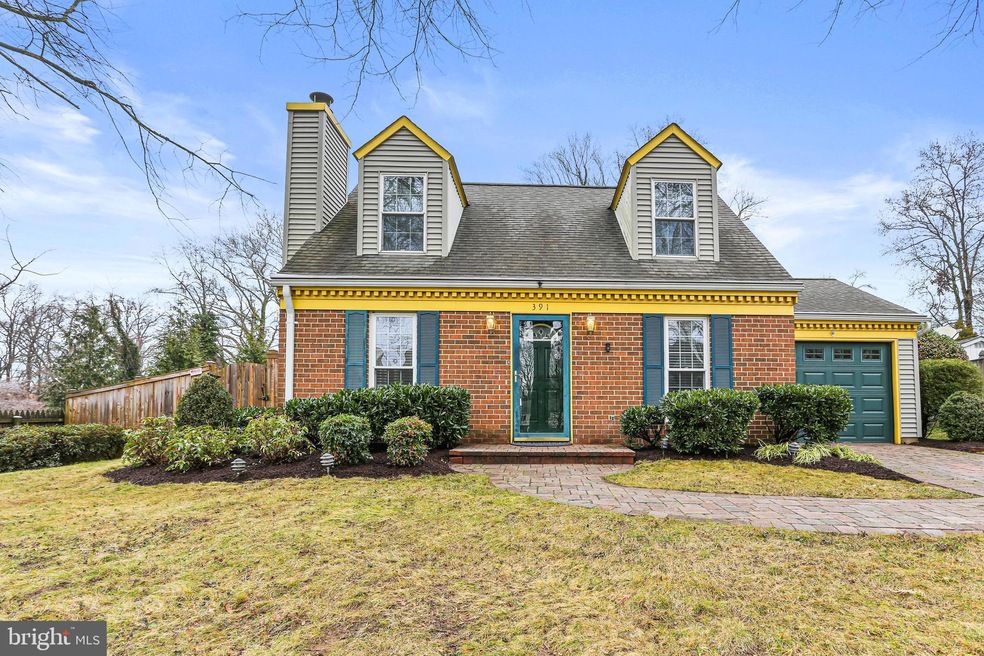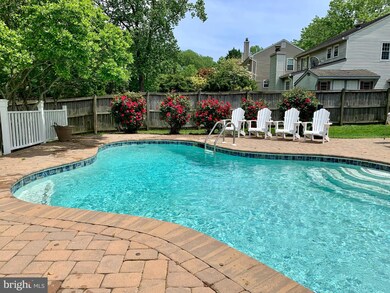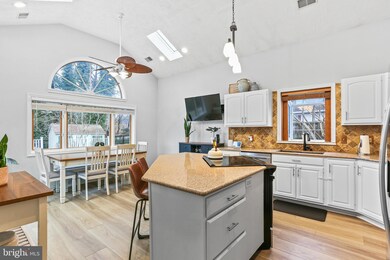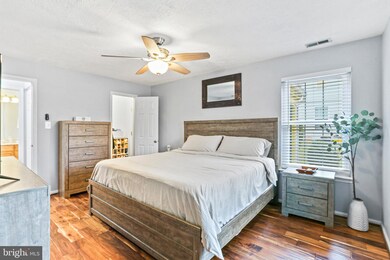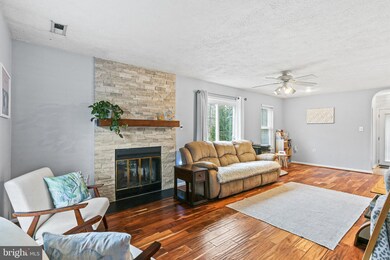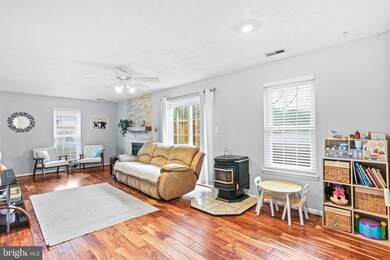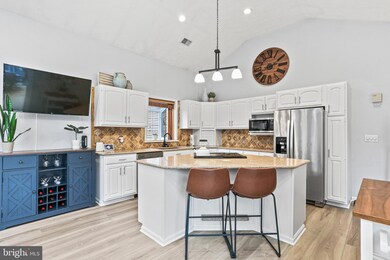
391 Stanford Ct Arnold, MD 21012
Highlights
- In Ground Pool
- Eat-In Gourmet Kitchen
- Deck
- Broadneck High School Rated A
- Cape Cod Architecture
- Wood Flooring
About This Home
As of January 2024Discover the perfect blend of comfort and desirable amenities in this 3-bedroom, 2 full bath home in the sought-after Community of College Manor in Arnold! This adorable Cape Cod is designed for relaxation, comfort and entertainment, offering a gorgeous fenced in rear yard with an inground saltwater pool and plenty of space to play and entertain friends and family. Enter the home and you'll be welcomed by a bright family room with a wood burning fireplace with floor-to-ceiling stone surround and a new wood mantle, a pellet stove and gleaming hardwood flooring that flow seamlessly throughout much of the main level. The gourmet kitchen is a chef's delight, featuring a soaring vaulted ceiling and a large picture window for a view of your backyard oasis. It features newer stainless steel appliances, island with breakfast bar, ample room for dining room table, and brand new luxury vinyl plank flooring that also extends into the main floor dedicated laundry room. New glass sliders lead to your deck that is perfect for entertaining with views of the pool and rest of the backyard! The main level rounds out with the primary bedroom and full bath and access to the one car garage. Make your way upstairs to find two additional bedrooms with carpeting and a full bath featuring a vaulted ceiling, and a walk-in shower with glass shower doors and gorgeous tile work. The backyard has a new retaining wall for additional yard and patio space was recently added and a large shed for additional storage! This home is ideal for entertaining friends and family and is close to commuter routes, dining, schools and equal distance to outdoor activities on the Severn River and Magothy Rivers. Don’t Miss It!
Last Agent to Sell the Property
Keller Williams Realty Centre License #589020 Listed on: 01/11/2024

Home Details
Home Type
- Single Family
Est. Annual Taxes
- $4,885
Year Built
- Built in 1982
Lot Details
- 7,513 Sq Ft Lot
- Back Yard Fenced
- Extensive Hardscape
- Property is in very good condition
- Property is zoned R5
HOA Fees
- $7 Monthly HOA Fees
Parking
- 1 Car Attached Garage
- Front Facing Garage
Home Design
- Cape Cod Architecture
- Brick Exterior Construction
- Asphalt Roof
Interior Spaces
- 1,600 Sq Ft Home
- Property has 2 Levels
- Ceiling Fan
- Skylights
- Recessed Lighting
- Wood Burning Fireplace
- Palladian Windows
- Sliding Doors
- Six Panel Doors
- Family Room
- Dining Area
- Storm Doors
- Attic
Kitchen
- Eat-In Gourmet Kitchen
- Breakfast Area or Nook
- Electric Oven or Range
- Microwave
- Ice Maker
- Dishwasher
- Stainless Steel Appliances
- Kitchen Island
- Upgraded Countertops
- Disposal
Flooring
- Wood
- Carpet
Bedrooms and Bathrooms
- En-Suite Primary Bedroom
- Walk-In Closet
- Bathtub with Shower
- Walk-in Shower
Laundry
- Laundry Room
- Laundry on main level
- Dryer
- Washer
Outdoor Features
- In Ground Pool
- Deck
- Patio
- Shed
Schools
- Arnold Elementary School
- Severn River Middle School
- Broadneck High School
Utilities
- Central Air
- Humidifier
- Heat Pump System
- Vented Exhaust Fan
- Electric Water Heater
Listing and Financial Details
- Tax Lot 6
- Assessor Parcel Number 020321090027267
Community Details
Overview
- College Manor Subdivision
Amenities
- Picnic Area
Recreation
- Community Playground
Ownership History
Purchase Details
Home Financials for this Owner
Home Financials are based on the most recent Mortgage that was taken out on this home.Purchase Details
Home Financials for this Owner
Home Financials are based on the most recent Mortgage that was taken out on this home.Purchase Details
Home Financials for this Owner
Home Financials are based on the most recent Mortgage that was taken out on this home.Purchase Details
Home Financials for this Owner
Home Financials are based on the most recent Mortgage that was taken out on this home.Similar Homes in Arnold, MD
Home Values in the Area
Average Home Value in this Area
Purchase History
| Date | Type | Sale Price | Title Company |
|---|---|---|---|
| Deed | $535,000 | Sage Title | |
| Deed | $429,000 | Chancellor Title Svcs Inc | |
| Deed | $431,000 | Sage Title Group Llc | |
| Deed | $74,900 | -- |
Mortgage History
| Date | Status | Loan Amount | Loan Type |
|---|---|---|---|
| Open | $502,832 | VA | |
| Closed | $499,500 | VA | |
| Previous Owner | $342,000 | New Conventional | |
| Previous Owner | $343,200 | New Conventional | |
| Previous Owner | $344,800 | New Conventional | |
| Previous Owner | $72,600 | No Value Available |
Property History
| Date | Event | Price | Change | Sq Ft Price |
|---|---|---|---|---|
| 01/30/2024 01/30/24 | Sold | $535,000 | +3.9% | $334 / Sq Ft |
| 01/13/2024 01/13/24 | Pending | -- | -- | -- |
| 01/11/2024 01/11/24 | For Sale | $515,000 | +20.0% | $322 / Sq Ft |
| 07/17/2018 07/17/18 | Sold | $429,000 | 0.0% | $296 / Sq Ft |
| 05/28/2018 05/28/18 | Pending | -- | -- | -- |
| 05/25/2018 05/25/18 | For Sale | $429,000 | -0.5% | $296 / Sq Ft |
| 08/22/2017 08/22/17 | Sold | $431,000 | +3.9% | $269 / Sq Ft |
| 07/16/2017 07/16/17 | Pending | -- | -- | -- |
| 07/13/2017 07/13/17 | For Sale | $415,000 | -3.7% | $259 / Sq Ft |
| 07/11/2017 07/11/17 | Off Market | $431,000 | -- | -- |
Tax History Compared to Growth
Tax History
| Year | Tax Paid | Tax Assessment Tax Assessment Total Assessment is a certain percentage of the fair market value that is determined by local assessors to be the total taxable value of land and additions on the property. | Land | Improvement |
|---|---|---|---|---|
| 2024 | $5,426 | $449,600 | $255,500 | $194,100 |
| 2023 | $5,143 | $442,233 | $0 | $0 |
| 2022 | $4,813 | $434,867 | $0 | $0 |
| 2021 | $9,457 | $427,500 | $240,500 | $187,000 |
| 2020 | $4,586 | $401,367 | $0 | $0 |
| 2019 | $4,316 | $375,233 | $0 | $0 |
| 2018 | $3,540 | $349,100 | $177,900 | $171,200 |
| 2017 | $2,731 | $334,200 | $0 | $0 |
| 2016 | -- | $319,300 | $0 | $0 |
| 2015 | -- | $304,400 | $0 | $0 |
| 2014 | -- | $304,400 | $0 | $0 |
Agents Affiliated with this Home
-

Seller's Agent in 2024
Nick Waldner
Keller Williams Realty Centre
(410) 726-7364
16 in this area
1,479 Total Sales
-

Seller Co-Listing Agent in 2024
Blair Kennedy
Keller Williams Realty Centre
(410) 802-5972
4 in this area
236 Total Sales
-

Buyer's Agent in 2024
Melissa Blohm
Compass
(410) 991-5967
2 in this area
67 Total Sales
-

Seller's Agent in 2018
Katy Kelley
Long & Foster
(410) 263-3400
3 in this area
7 Total Sales
-

Buyer's Agent in 2018
Jean Andrews
Long & Foster
(443) 871-5595
8 in this area
72 Total Sales
-

Seller's Agent in 2017
June Steinweg
Long & Foster
(410) 353-4157
36 in this area
149 Total Sales
Map
Source: Bright MLS
MLS Number: MDAA2074542
APN: 03-210-90027267
- 286 College Manor Dr
- 411 Stanford Ct
- 360 Jones Station Rd
- 844 Nancy Lynn Ln
- 876 Nancy Lynn Ln
- 860 Nancy Lynn Ln
- 835 Clifton Ave
- 308 Alameda Pkwy
- 308 Clifton Ave
- 915 Mago Vista Rd
- 421 Knottwood Ct
- 0 Moore Rd
- 1249 Birchcrest Ct
- 1214 Heartwood Ct
- 1219 Driftwood Ct
- 1224 Heartwood Ct
- 1231 Summerwood Ct
- 1232 Taylor Ave
- 501 Macmillan Ct
- 1121 Canterwood Place
