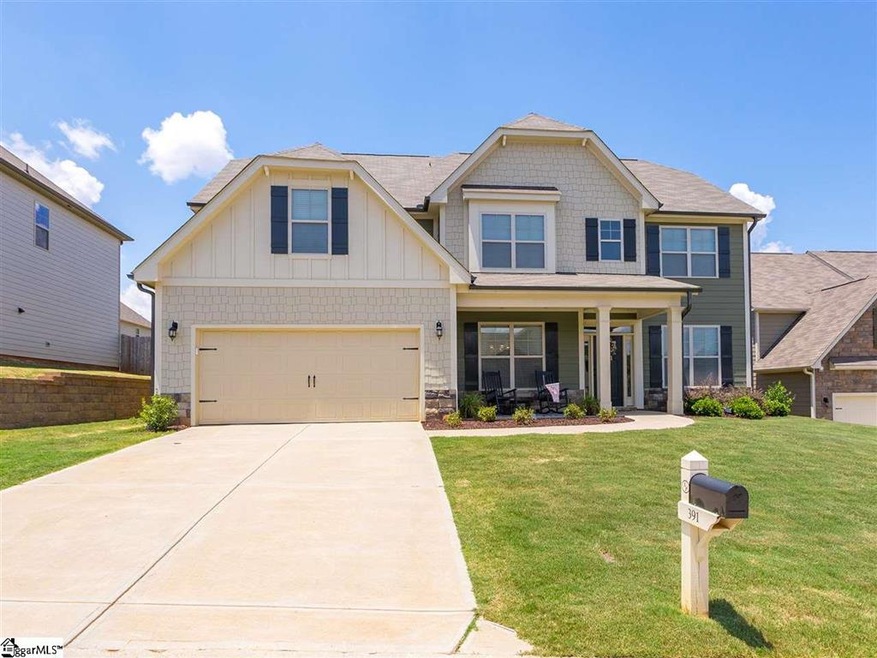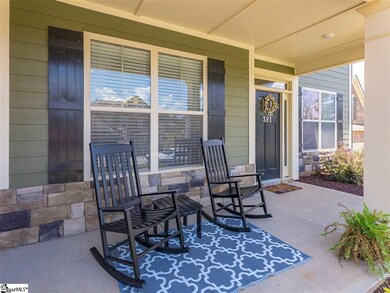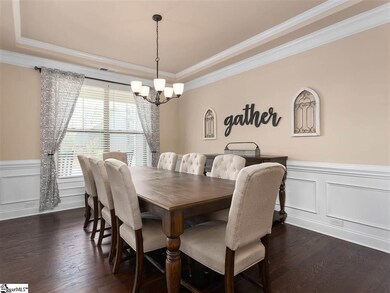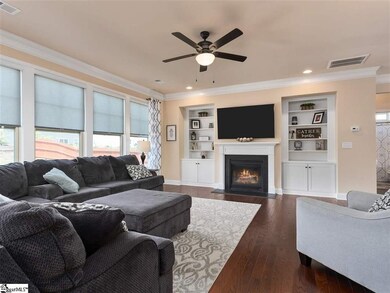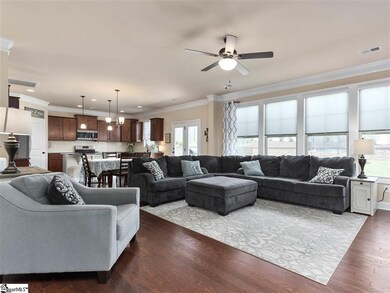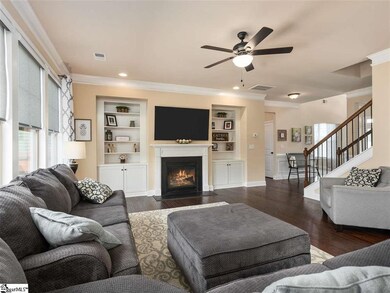
391 Tigers Eye Run Duncan, SC 29334
About This Home
As of November 2020Beautiful home in Sapphire Pointe. This beautiful home has features not standard in homes in this neighborhood. The owners have taken great care of this house and it is move in ready. It has five bedrooms and, four bathrooms. As you walk into home the home is open with a two stsory foyer open to the formal dining room and there is a flex room to your right which adds to the open floor plan. As you proceed , You have a very nice family living area with a fireplace flanked by built ins and a wall of windows for more openness. These windows have custom shades! This family area is open to the breakfast and the kitchen and extends to patio for grilling and a great level back yard with stone and wood fencing. Some of the extra features are a tankless water heater, upgraded gas range, yard door in garage, a ful sized sink in the laundry and extra recessed lighting in the family room. There is a very large laundry and built ins in the mud room. Te yard has been treated by a lawn company and Pestban holds the termite bond and there is capability for interior pest treatment in home built in as well. Make your appointment today to see this great home.
Last Agent to Sell the Property
Greer Real Estate Company License #79536 Listed on: 08/11/2020
Home Details
Home Type
Single Family
Est. Annual Taxes
$2,447
Year Built
2018
Lot Details
0
HOA Fees
$40 per month
Listing Details
- Lot Description: Cul-De-Sac, Fenced Yard, Level, Sidewalk, Sloped Gently, Underground Utilities
- Total Sq Ft: 3541
- Total Finished Sq Ft: 3541
- Estimated Age: 1-5
- Estimated Number of Acres: 0.2
- Bonus/Recreation Room: Y, Size: 17X17
- Builder Name: D.R.Horton
- Class: Residential
- Electric Company: Duke
- Garage Spaces: 2
- Hoa Community Amenities: Lights, Pool
- HOA Regime Fee: 475
- Hoa Regime Fee Mandatory: Yes
- Hoa Term: Annual
- HOA: Y
- Legal Lot Number: 90
- Lot Size Acreage: 1/2 Acre Or Less
- Lvt Date: 08/11/2020
- Number of Main Level Full Bathrooms: 1
- Number Of Bedrooms: 5
- Number Of Bedrooms Main Level: 1
- Full Bathrooms: 4
- Parking Garage: Side/Rear Entry, Attached Garage 2 Cars
- Sold Price Sq Ft: 97.43
- Street Designation: Run
- Style: Traditional, Craftsman
- Tax Rate4percent6percent: 4
- Total Finished Heated Sq Ft: 3400-3599
- Type: Single Family-Detached
- Assessor Parcel Number: 5-30-00-111.94
- Estimated Year Built: 2018
- Special Features: NewHome
- Property Sub Type: Detached
- Year Built: 2018
Interior Features
- Appliances: Dishwasher, Disposal, Stand Alone Range-Gas, Oven-Gas, Microwave-Built In
- Floors: Carpet, Ceramic Tile, Hardwood, Vinyl
- Interior Amenities: Bookcase, Cable Available, Ceiling 9ft+, Ceiling Fan, Ceiling Smooth, Ceiling Trey, Countertops Granite, Open Floor Plan, Smoke Detector, Some Window Trtmnts, Tub Garden, Walk In Closet, Pantry – Walk In
- Master Bed Features: Double Sink, Full Bath, Master On 2nd Lvl, Shower-Separate, Tub-Garden, Walk-In Closet
- Room 1: Mud Room, Size: 7x6
- Room 2: Master Bath, Size: 11x14
- Specialty Room: Bonus Room/Rec Room, Laundry
- Storage Space: Garage
- Master Bedroom: Y, Size: 17x18
- Sun Room: N
- Bedroom 2: Y, Size: 14X12
- Bedroom 3: Y, Size: 12x13
- Bedroom 5: Y, Size: 14x11
- Breakfast Room: Y, Size: 16x8
- Den: N
- Dining Room: Y, Size: 13X12
- Fireplace: Gas Logs, Screen
- Great Room: Y, Size: 17x19
- Kitchen: Y, Size: 17x12
- Laundry Room: Y, Size: 7x10
- Living Room: Y, Size: 11X11
- Number Of Fireplaces: 1
- Number Of Stories: 2
- Price Per Sq Ft: 97.43
- Bedroom 4: Y, Size: 14x11
Exterior Features
- Driveway: Paved
- Exterior Features: Patio, Porch-Front, Tilt Out Windows, Vinyl/Aluminum Trim, Windows-Thermal
- Exterior Finish: Concrete Plank, Stone
- Foundation: Slab
- Roof: Composition Shingle
- Patio: Y, Size: 10X12
Garage/Parking
- Parking Type: Attached Garage
Utilities
- Garbage Pickup: Private
- Sewer: Public
- Water: Public
- Water Heater: Gas
- Cooling System: Central Forced, Electric
- Heating System: Forced Air
- Laundry: 1st Floor, Dryer – Electric Hookup, Walk-In
Fee Information
- Additional Fee: Hoa Mgmt Transfer Fee, Subdivision Transfer Fee
Schools
- Elementary School: Abner Creek
- High School: James F. Byrnes
- Middle School: Florence Chapel
- Elementary School: Abner Creek
- Middle School: Florence Chapel
- High School: James F. Byrnes
Lot Info
- Estimated Lot Dimensions: XXXXX
- Geo Subdivision: SC
Tax Info
- Tax Year: 2019
- Total Taxes: 1850
Ownership History
Purchase Details
Home Financials for this Owner
Home Financials are based on the most recent Mortgage that was taken out on this home.Purchase Details
Home Financials for this Owner
Home Financials are based on the most recent Mortgage that was taken out on this home.Similar Homes in Duncan, SC
Home Values in the Area
Average Home Value in this Area
Purchase History
| Date | Type | Sale Price | Title Company |
|---|---|---|---|
| Deed | $345,000 | None Available | |
| Deed | $292,570 | None Available |
Mortgage History
| Date | Status | Loan Amount | Loan Type |
|---|---|---|---|
| Open | $276,000 | New Conventional | |
| Previous Owner | $268,990 | New Conventional |
Property History
| Date | Event | Price | Change | Sq Ft Price |
|---|---|---|---|---|
| 11/04/2020 11/04/20 | Sold | $345,000 | 0.0% | $101 / Sq Ft |
| 09/16/2020 09/16/20 | Price Changed | $345,000 | -1.4% | $101 / Sq Ft |
| 08/11/2020 08/11/20 | For Sale | $350,000 | +19.6% | $103 / Sq Ft |
| 07/31/2018 07/31/18 | Sold | $292,570 | -0.2% | $86 / Sq Ft |
| 03/09/2018 03/09/18 | For Sale | $293,195 | -- | $86 / Sq Ft |
| 02/16/2018 02/16/18 | Pending | -- | -- | -- |
Tax History Compared to Growth
Tax History
| Year | Tax Paid | Tax Assessment Tax Assessment Total Assessment is a certain percentage of the fair market value that is determined by local assessors to be the total taxable value of land and additions on the property. | Land | Improvement |
|---|---|---|---|---|
| 2024 | $2,447 | $15,866 | $1,937 | $13,929 |
| 2023 | $2,447 | $15,866 | $1,937 | $13,929 |
| 2022 | $2,214 | $13,796 | $1,400 | $12,396 |
| 2021 | $2,214 | $13,796 | $1,400 | $12,396 |
| 2020 | $1,855 | $11,700 | $1,400 | $10,300 |
| 2019 | $6,531 | $138 | $138 | $0 |
| 2018 | $51 | $138 | $138 | $0 |
| 2017 | $51 | $138 | $138 | $0 |
Agents Affiliated with this Home
-

Seller's Agent in 2020
Janice Parkkonen
Greer Real Estate Company
(864) 990-8033
100 Total Sales
-

Buyer's Agent in 2020
Roger Nix
Keller Williams Easley/Powd
(864) 346-4116
103 Total Sales
-
G
Seller's Agent in 2018
Gary Stuart
NextHome Momentum
Map
Source: Greater Greenville Association of REALTORS®
MLS Number: 1424659
APN: 5-30-00-111.94
- 395 Tigers Eye Run
- 378 Tigers Eye Run
- 177 Viewmont Dr
- 612 Diamond Ridge Way
- 700 Citrine Way
- 638 Grantleigh Dr
- 208 Moonstone Ln
- 253 Golden Bear Walk
- 1011 Rogers Bridge Rd
- 414 N Musgrove Ln
- 205 Silver Hawk Dr
- 1034 Silverbend Trail
- 415 N Pond View Dr
- 1095 Summerlin Trail
- 1087 Summerlin Trail
- 344 Lansdowne St
- 118 Moonshadow Ct
- 422 Lemon Grass Ct
- 0 Berry Shoals Rd
- 3048 Olivette Place
