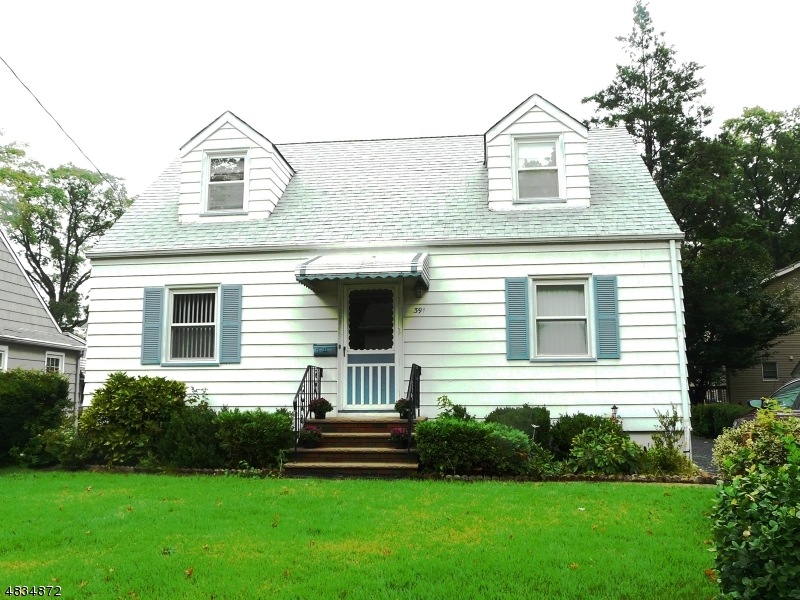
$410,000
- 3 Beds
- 1 Bath
- 233 Monticello St
- Union, NJ
Welcome to 233 Monticello! This 3 bedroom, 1 bathroom colonial sits on a beautiful corner lot with a generous backyard great for gatherings or outdoor activities. The covered front porch and back deck offer comfortable spaces to relax, unwind, and make the most of your time outside. Add your finishing touches to make this home truly yours. A great opportunity for first-time homebuyers or
RYAN CURTIS JACK PEDERSEN REALTY
