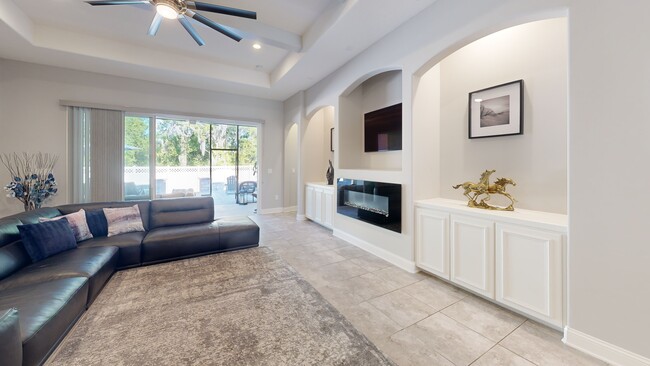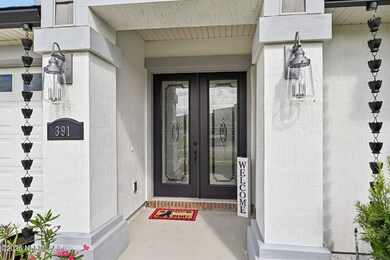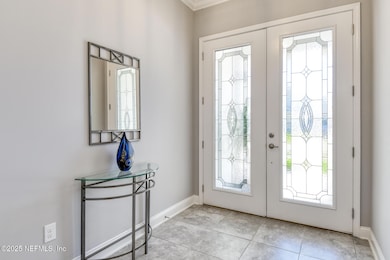
391 Windwalker Dr Saint Augustine, FL 32092
Estimated payment $4,016/month
Highlights
- RV Access or Parking
- RV or Boat Storage in Community
- Open Floorplan
- Mill Creek Academy Rated A
- Views of Preserve
- Clubhouse
About This Home
Move in ready! Fresh paint, with new carpet in the bedrooms. Superbly clean and well-maintained, this four bedroom, three bath 2517sf home at 391 Windwalker, built by Ashley Homes in 2020, shows the good taste and individuality of an executive client satisfied by a great custom home builder. The French doors gracing the front open to a 12 foot ceilinged foyer, then onto a great room with a splendid chef's kitchen with Whirlpool appliances and a cooktop that can be electric or gas - both are in house! The big Family Room with built in with shelves, cabinets, a large site for a big screen and a 60'' linear electric fireplace floating and inspiring. Looking past the three-paned sliders the screened patio with gas and water piped in, opens to a wide courtyard built for fireside nights and cooking outdoors. In the fenced yard, buffeted by a 50' green space, your children and pets can wander free. A 3-car garage with EV charger, also epoxy flooring. This is an elegant and wonderful home The bedrooms surround the living area tastefully tucked away behind small anterooms - each bedroom has sunny windows covered with plantation shutters and big closets with 8+ ft doors, lots of big closets. The Master Suite features a Bay window, with a double trey ceiling, twin closets with pocket doors and an extra-large bath suite, with a freestanding soaking tub, and triple sized walk-in shower. The main area flows graciously from the entry foyer with leaded glass French doors to the wide-open kitchen with a generous island with marble counters. The GE appliances include a refrigerator with Dutch doors on top and slide out freezer. The convection cook-top can be changed to a gas cooktop - this owner has thought of everything! The extra large island makes entertaining a breeze - close to the sink, refrigerator, double wall ovens and the dishwasher. Upgrades are in every touch - the stainless sink and faucet, the soft touch cabinets and drawers. Also, Cabinets everywhere allows one to store handily seasonal serving pieces and linens. The laundry room is 9 x 10' has top-notch Samsung front-loading washer and dryer, and lower cabinets with a sink. The pantry is 5' x 6' with lots of great shelving.
Tucked away beside the big subdivisions of World Golf and Silverleaf, you'll find that Wards Creek and Arbor Mills are delightful hideaways from the massive urban developments - and just a short commute to Jax, JIA and our delightful Atlantic Ocean beaches - 42 miles of beach in St. Augustine and St. Johns County - pet-friendly and our 35' building limit keeps the beaches sunny even in the afternoons. These are big deals that other areas can't match.
Listing Agent
BERKSHIRE HATHAWAY HOMESERVICES FLORIDA NETWORK REALTY License #3032070 Listed on: 04/15/2025

Open House Schedule
-
Saturday, September 20, 20251:00 to 3:00 pm9/20/2025 1:00:00 PM +00:009/20/2025 3:00:00 PM +00:00Love This Home! Five Years New and an established neighborhood. This is a home that you will love for the simplicity of the location - no overwhelming 20,000 home 'neighborhood'. Wards Creek adjoins Arbor Mills through a path and sidewalks, a creek and tall trees. Why do we love this home? Ready to move-in, four bedrooms separated by a beautiful great room, three baths, three car garage. All in perfect shape! Please text or call for more information 904-501-7138.Add to Calendar
Home Details
Home Type
- Single Family
Est. Annual Taxes
- $6,212
Year Built
- Built in 2020 | Remodeled
Lot Details
- 10,019 Sq Ft Lot
- Lot Dimensions are 85 x 120
- Property fronts a county road
- Cul-De-Sac
- East Facing Home
- Privacy Fence
- Vinyl Fence
- Front and Back Yard Sprinklers
- Cleared Lot
- Few Trees
HOA Fees
- $61 Monthly HOA Fees
Parking
- 3 Car Garage
- Garage Door Opener
- RV Access or Parking
Home Design
- Contemporary Architecture
- Entry on the 1st floor
- Wood Frame Construction
- Shingle Roof
- Concrete Siding
- Stucco
Interior Spaces
- 2,517 Sq Ft Home
- 1-Story Property
- Open Floorplan
- Built-In Features
- Ceiling Fan
- 1 Fireplace
- Plantation Shutters
- Living Room
- Dining Room
- Screened Porch
- Utility Room
- Views of Preserve
Kitchen
- Butlers Pantry
- Double Convection Oven
- Electric Oven
- Electric Cooktop
- Microwave
- Plumbed For Ice Maker
- Bosch Dishwasher
- Dishwasher
- Kitchen Island
- Disposal
- Instant Hot Water
Flooring
- Carpet
- Tile
Bedrooms and Bathrooms
- 4 Bedrooms
- Split Bedroom Floorplan
- Dual Closets
- In-Law or Guest Suite
- 3 Full Bathrooms
- Freestanding Bathtub
- Soaking Tub
- Bathtub With Separate Shower Stall
Laundry
- Laundry Room
- Dryer
- Washer
Home Security
- Smart Home
- Smart Thermostat
- High Impact Windows
- Fire and Smoke Detector
Outdoor Features
- Courtyard
- Fire Pit
Schools
- Wards Creek Elementary School
- Pacetti Bay Middle School
- Tocoi Creek High School
Utilities
- Central Heating and Cooling System
- Heat Pump System
- 100 Amp Service
- Electric Water Heater
- Water Softener is Owned
Listing and Financial Details
- Assessor Parcel Number 0279830150
Community Details
Overview
- Association fees include cable TV
- Arbor Mill At Mill Creek Association
- Wards Creek Subdivision
- Electric Vehicle Charging Station
Amenities
- Clubhouse
Recreation
- RV or Boat Storage in Community
- Tennis Courts
- Community Playground
- Community Spa
- Children's Pool
Map
Home Values in the Area
Average Home Value in this Area
Tax History
| Year | Tax Paid | Tax Assessment Tax Assessment Total Assessment is a certain percentage of the fair market value that is determined by local assessors to be the total taxable value of land and additions on the property. | Land | Improvement |
|---|---|---|---|---|
| 2025 | $5,961 | $495,040 | $137,000 | $358,040 |
| 2024 | $5,961 | $475,069 | $135,000 | $340,069 |
| 2023 | $5,961 | $449,613 | $125,000 | $324,613 |
| 2022 | $5,661 | $431,907 | $117,600 | $314,307 |
| 2021 | $5,230 | $379,968 | $0 | $0 |
| 2020 | $1,362 | $85,000 | $0 | $0 |
Property History
| Date | Event | Price | Change | Sq Ft Price |
|---|---|---|---|---|
| 07/04/2025 07/04/25 | Price Changed | $645,000 | -6.5% | $256 / Sq Ft |
| 04/22/2025 04/22/25 | For Sale | $690,000 | +72.5% | $274 / Sq Ft |
| 12/17/2023 12/17/23 | Off Market | $399,900 | -- | -- |
| 03/09/2020 03/09/20 | Sold | $399,900 | 0.0% | $164 / Sq Ft |
| 02/11/2020 02/11/20 | Pending | -- | -- | -- |
| 10/16/2019 10/16/19 | For Sale | $399,900 | -- | $164 / Sq Ft |
Purchase History
| Date | Type | Sale Price | Title Company |
|---|---|---|---|
| Warranty Deed | $399,900 | Attorney |
About the Listing Agent

From her days as a rider & organizer in the Long Island horse shows & polo world to steeple-chasing, polo, and Camel Trophy drives for Land Rover, to historic beachfront cottages in Coastal Living, she has more fun than anyone deserves working and playing customers, friends, and family for Berkshire Hathaway HomeServices Florida Network Realty in St. Augustine.
Counseling buyers & sellers with sound advice, expertise, and personal care for the past 21, she’s been blessed with the
Winifred's Other Listings
Source: realMLS (Northeast Florida Multiple Listing Service)
MLS Number: 2081900
APN: 027983-0150
- 44 Athens Dr
- 39 Athens Dr
- 177 Windwalker Dr
- 71 Lansing Ct
- 55 Lansing Ct
- 270 Athens Dr
- 256 Vivian James Dr
- 281 Vivian James Dr
- 6655 State Road 16
- 6216 Hunters Ln
- 396 Cedar Elm Way
- 420 Cedar Elm Way
- 434 Cedar Elm Way
- 2095 Crown Dr
- 157 Laterra Links Cir Unit 102
- Fraser Plan at Elm Creek at Silverleaf - Seasons Collection
- Beech Plan at Elm Creek at Silverleaf - Seasons Collection
- 493 Cherry Elm Dr
- 109 Silver Myrtle Ct
- 117 Silver Myrtle Ct
- 173 Athens Dr
- 94 Carlitos Way
- 80 Fornells Way
- 351 Athens Dr
- 118 Banyan Frst Dr
- 400 Banyan Frst Dr
- 203 Banyan Frst Dr
- 370 Banyan Frst Dr
- 240 Banyan Frst Dr
- 371 Banyan Frst Dr
- 134 Varner Way
- 207 Silver Myrtle Ct
- 742 Cherry Elm Dr
- 47 Winged Elm Ct
- 483 Cherry Elm Dr
- 181 Oaklawn Ct
- 1324 Wekiva Way
- 712 Cherry Elm Dr
- 591 Cherry Elm Dr
- 61 Lily Landing Dr





