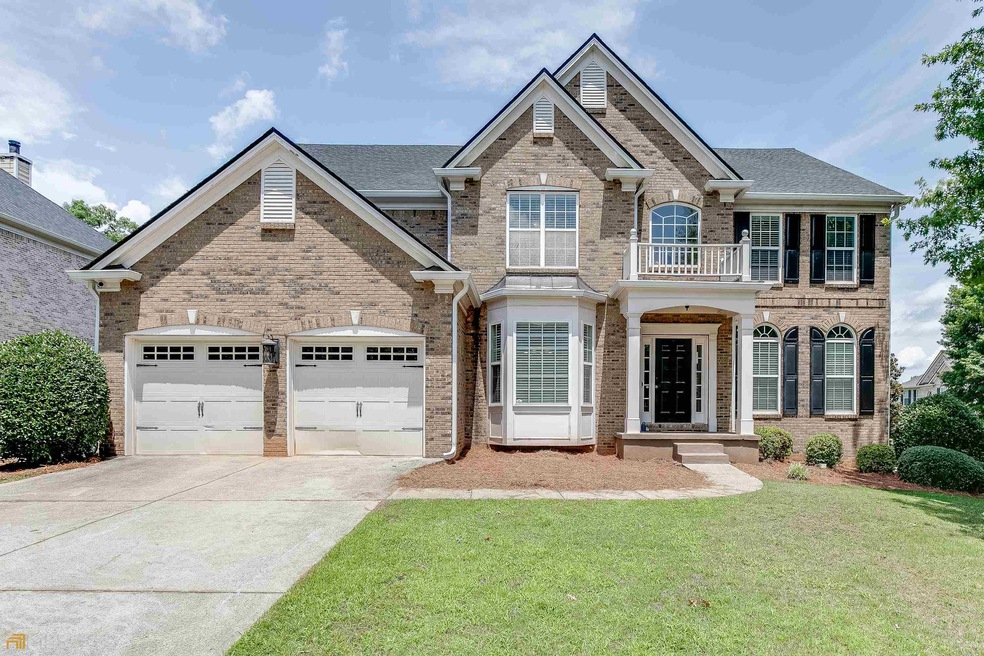
$709,000
- 5 Beds
- 4 Baths
- 3,409 Sq Ft
- 4935 Bellehurst Ln
- Cumming, GA
Welcome to your stunning new home! This impressive 5-bedroom, 4-bathroom residence boasts a desirable open layout, perfect for both entertaining and everyday living. The convenience of a bedroom with a full bathroom on the main level offers flexibility for guests or multi-generational families.The heart of the home features sleek stainless steel appliances in the kitchen, ready for your culinary
Sekhar Putta Maximum One Executive Realtors
