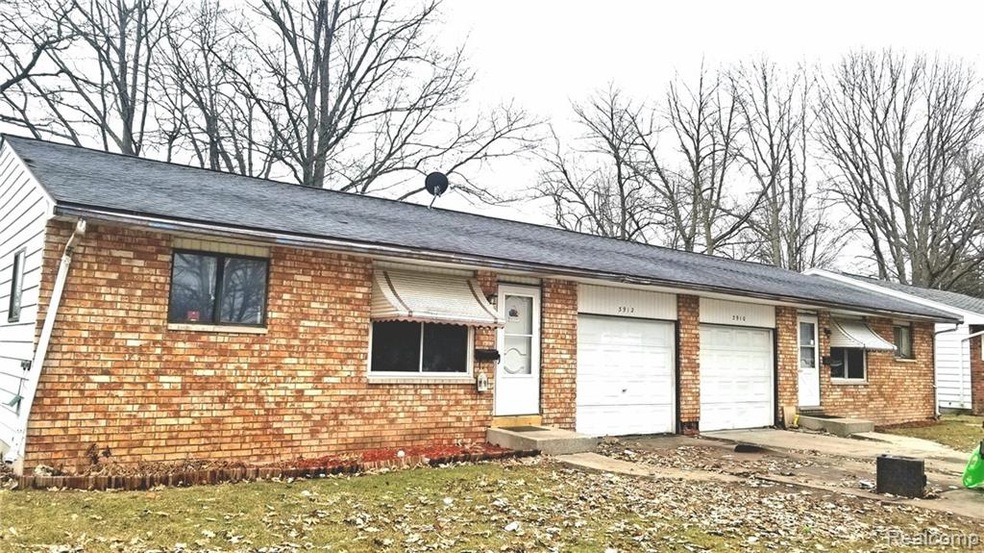
$69,000
- 6 Beds
- 3 Baths
- 2,610 Sq Ft
- 407 S Porter St
- Saginaw, MI
Three unit triplex fully rented, with all tenants currently on month to month lease agreements. Floor plan structure of two-two bedroom and one bath units, and the third unit is a one bedroom one bathroom. Landlord covers water/sewer, tenants cover gas, electric, snow, and lawn.
Gavin Wilson Wilson Realty
