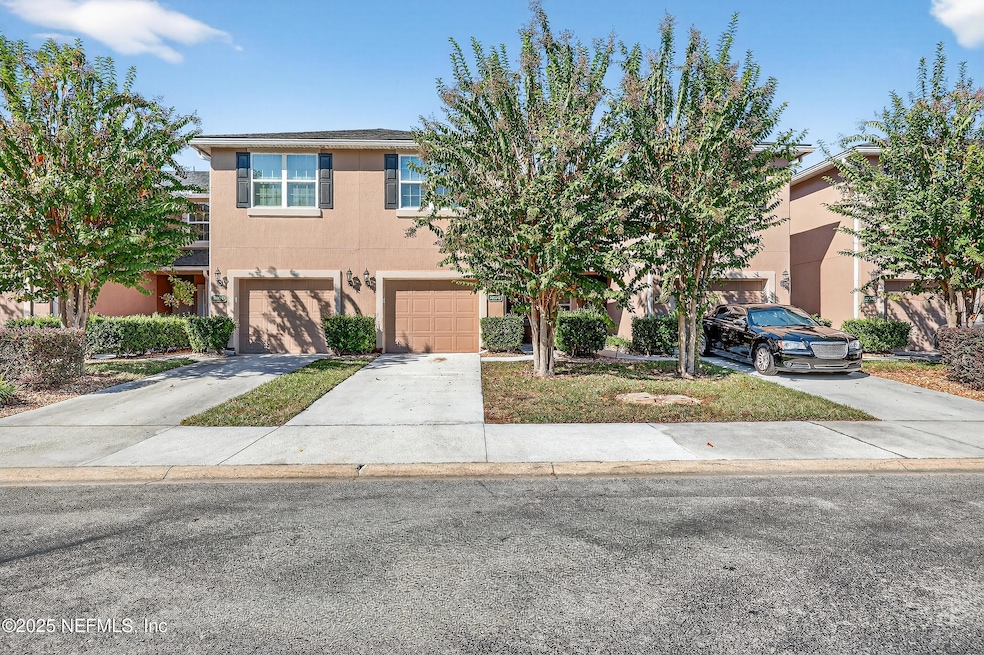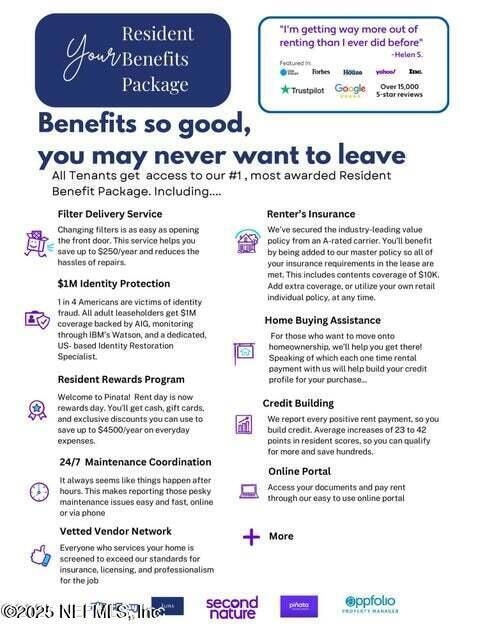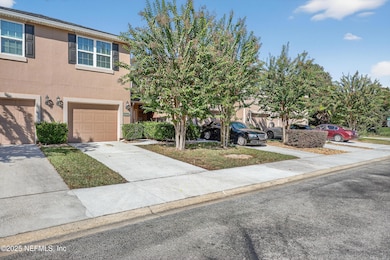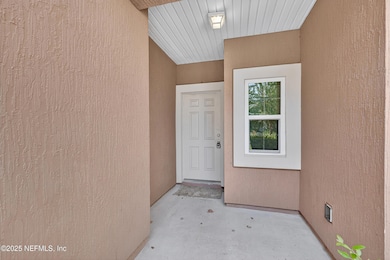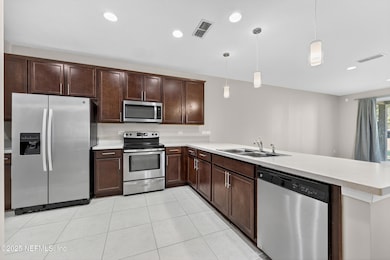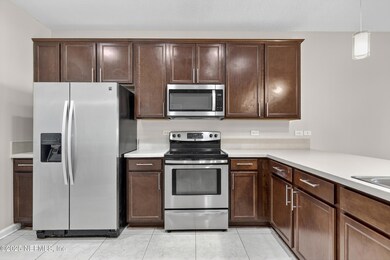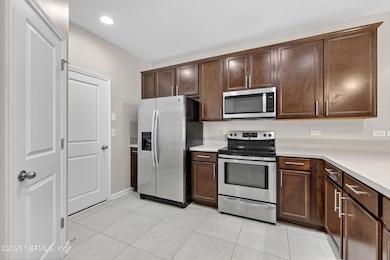3910 Buckthorne Dr Unit E Orange Park, FL 32065
Oakleaf NeighborhoodHighlights
- Fitness Center
- Gated Community
- Clubhouse
- Oakleaf High School Rated A-
- Open Floorplan
- Traditional Architecture
About This Home
Welcome to this beautiful 3-bedroom, 2-bath townhome located in the desirable Oakleaf Plantation community. This home features an open and inviting floor plan with a spacious kitchen that includes stainless steel appliances, ample cabinet space, and a breakfast bar overlooking the living area—perfect for entertaining or everyday living. All bedrooms and the laundry area are conveniently located on the second floor, providing privacy and functionality. Enjoy access to Oakleaf's amazing amenities, including pools, fitness centers, playgrounds, and walking trails. All Watson Property Management residents are enrolled in the Resident Benefits Package (RBP) for $39.95/month which includes renters insurance, HVAC air filter delivery (for applicable properties), credit building to help boost your credit score with timely rent payments, $1M Identity Protection, our best-in-class resident rewards program, and much more.
Listing Agent
WATSON REALTY CORP (Prop Mgmt) License #3362839 Listed on: 11/17/2025

Home Details
Home Type
- Single Family
Year Built
- Built in 2016
Parking
- 1 Car Garage
Home Design
- Traditional Architecture
Interior Spaces
- 1,606 Sq Ft Home
- 2-Story Property
- Open Floorplan
Kitchen
- Breakfast Bar
- Dishwasher
Bedrooms and Bathrooms
- 3 Bedrooms
- 2 Full Bathrooms
Laundry
- Dryer
- Washer
Outdoor Features
- Porch
Utilities
- Central Air
- Heating Available
Listing and Financial Details
- Residential Lease
- Tenant pays for all utilities
- 12 Months Lease Term
- Assessor Parcel Number 06042500786980286
Community Details
Overview
- Property has a Home Owners Association
- Briar Oak Subdivision
Recreation
- Tennis Courts
- Community Basketball Court
- Fitness Center
- Community Pool
Pet Policy
- No Pets Allowed
Additional Features
- Clubhouse
- Gated Community
Map
Property History
| Date | Event | Price | List to Sale | Price per Sq Ft |
|---|---|---|---|---|
| 01/05/2026 01/05/26 | Under Contract | -- | -- | -- |
| 12/09/2025 12/09/25 | Price Changed | $1,695 | -1.5% | $1 / Sq Ft |
| 11/17/2025 11/17/25 | For Rent | $1,720 | +40.4% | -- |
| 12/17/2023 12/17/23 | Off Market | $1,225 | -- | -- |
| 11/16/2016 11/16/16 | Rented | $1,225 | 0.0% | -- |
| 11/15/2016 11/15/16 | Under Contract | -- | -- | -- |
| 11/01/2016 11/01/16 | For Rent | $1,225 | -- | -- |
Source: realMLS (Northeast Florida Multiple Listing Service)
MLS Number: 2118261
APN: 06-04-25-007869-802-86
- 3695 Creswick Cir Unit 16E
- 3875 Buckthorne Dr Unit C
- 3880 Buckthorne Dr Unit C
- 4220 Plantation Oaks Blvd Unit 1811
- 500 Running Woods St
- 3630 Creswick Cir Unit D
- 3660 Creswick Cir Unit C
- 585 Running Woods St
- 628 Yellow Oaks Ln
- 3982 Oak Mill Rd
- 3933 Oak Mill Rd
- 359 Sunstone Ct
- 625 Oakleaf Plantation Pkwy Unit 112
- 773 Crystal Way
- 529 Deercroft Ln
- 575 Oakleaf Plantation Pkwy Unit 901
- 575 Oakleaf Plantation Pkwy Unit 515
- 575 Oakleaf Plantation Pkwy Unit 1004
- 575 Oakleaf Plantation Pkwy Unit 1502
- 575 Oakleaf Plantation Pkwy Unit 808
