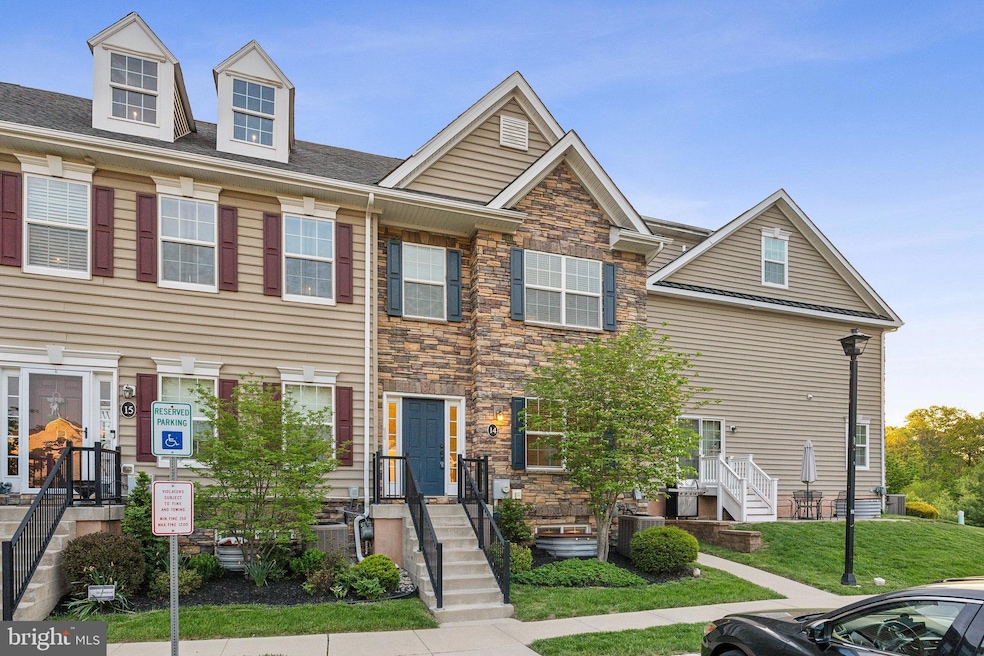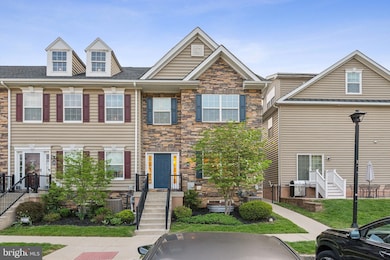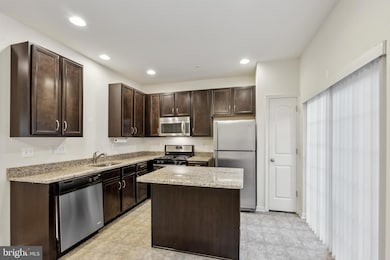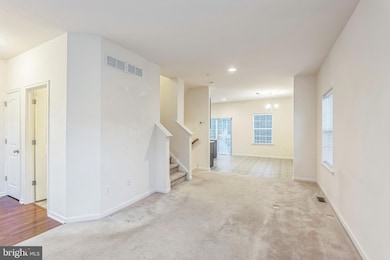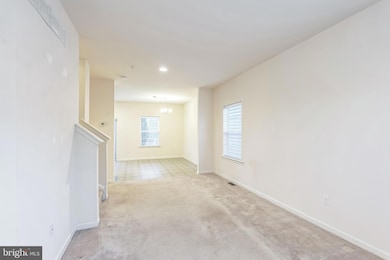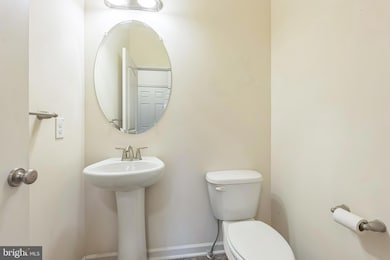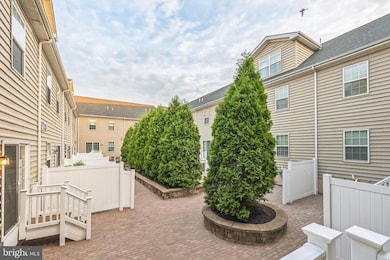3910 Cephas Child Rd Unit 14 Doylestown, PA 18902
Plumsteadville NeighborhoodHighlights
- Straight Thru Architecture
- Stainless Steel Appliances
- Kitchen Island
- Tohickon Middle School Rated A-
- Enclosed patio or porch
- Forced Air Heating and Cooling System
About This Home
ELEGANT 3 BEDROOM TOWNHOME IN DESIRABLE CARRIAGE HILL COMMUNITY. This well-maintained townhome offers a spacious and comfortable living experience across multiple levels. The open concept main floor features an inviting living space and gourmet kitchen with modern appliances and ample counter space, perfect for entertaining. Step outside to your private enclosed rear courtyard, ideal for relaxing or al fresco dining. The second level boasts two generous bedrooms, both with walk-in closets. The primary bedroom includes a full ensuite bathroom, while a convenient hall bathroom serves the second bedroom. The third floor reveals a stunning bonus bedroom with massive closets, providing exceptional storage and flexibility. The finished basement offers additional living space and includes laundry facilities. Located in the sought-after Carriage Hill Development in Doylestown with award-winning Central Bucks School District. Enjoy a low-maintenance lifestyle as the HOA handles lawn maintenance, common area snow removal, and trash service. Just minutes from shopping, schools, and Doylestown borough. Walking distance to Hanusey Community Park featuring sports fields, playground, walking trails, and community gazebo. Easy access to Routes 313, 611, and 202.
Townhouse Details
Home Type
- Townhome
Year Built
- Built in 2014
Parking
- Parking Lot
Home Design
- Straight Thru Architecture
- Frame Construction
- Concrete Perimeter Foundation
Interior Spaces
- Property has 4 Levels
- Combination Kitchen and Dining Room
- Carpet
- Finished Basement
- Laundry in Basement
Kitchen
- Gas Oven or Range
- Microwave
- Dishwasher
- Stainless Steel Appliances
- Kitchen Island
Bedrooms and Bathrooms
- 3 Bedrooms
Laundry
- Dryer
- Washer
Outdoor Features
- Enclosed patio or porch
Schools
- Groveland Elementary School
Utilities
- Forced Air Heating and Cooling System
- Heating System Powered By Leased Propane
- Electric Water Heater
Listing and Financial Details
- Residential Lease
- Security Deposit $2,650
- Tenant pays for all utilities
- The owner pays for association fees
- No Smoking Allowed
- 12-Month Min and 24-Month Max Lease Term
- Available 5/5/25
- Assessor Parcel Number 34-008-390
Community Details
Overview
- Association fees include trash, snow removal, lawn maintenance
- Carriage Hill Subdivision
Pet Policy
- No Pets Allowed
Map
Source: Bright MLS
MLS Number: PABU2095056
- 3784 William Daves Rd Unit 1
- 3842 Jacob Stout Rd
- 3777 Swetland Dr
- 3822 Jacob Stout Rd
- 4664 Louise Saint Claire Dr
- 3943 Captain Molly Cir Unit 141
- 3669 Jacob Stout Rd Unit 9
- 4540 Louise Saint Claire Dr
- 84 Trafalgar Rd Unit 51
- 37 Trafalgar Rd Unit 22
- 4506 Old Oak Rd
- 54 John Dyer Way
- 16 Dorothy Ave
- 4494 Summer Meadow Dr
- 4454 Honeysuckle Ln
- 4524 Everview Dr
- 3837 Curly Hill Rd
- 4705 Nottingham Way
- 4040 Charter Club Dr
- 4358 Bergstrom Rd
