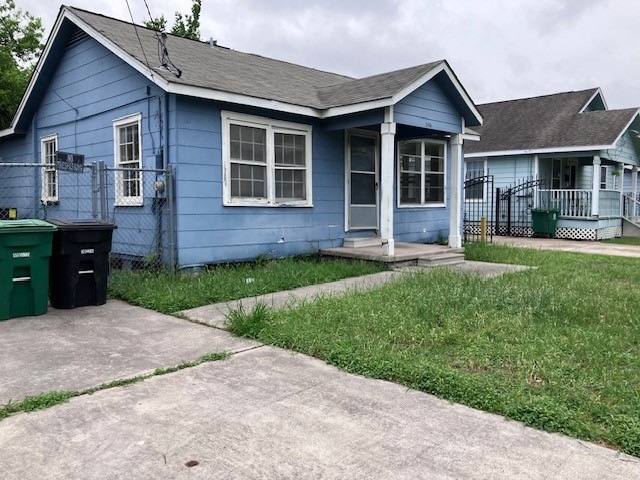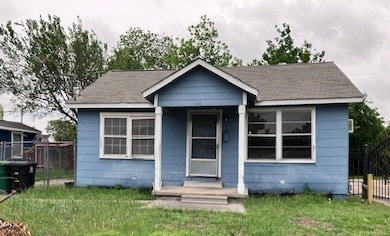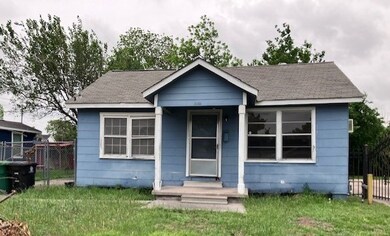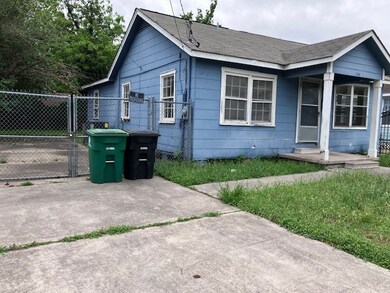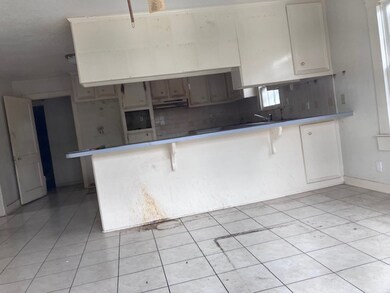
3910 Cetti St Houston, TX 77009
Northside Village NeighborhoodHighlights
- Ranch Style House
- Breakfast Bar
- Central Heating and Cooling System
- Cul-De-Sac
- Bathtub with Shower
- 2-minute walk to Avenue Place Park
About This Home
As of November 2024THIS 5,000 SQ FT LOT BACKS UP TO A GREAT ELEMENTARY SCHOOL WITH NO THOROUGHWAY STREET FOR PRIVACY. GREAT LOCATION! BRING YOUR INVESTORS! GREAT FOR REDEVOPMENT! MINUTES FROM DOWNTOWN, UNIV OF HOUSTON DOWNTOWN.
NEW HVAC REPLACED IN LATE 2023.
CLOSE TO LOCAL RESTAURANTS AND BREWERIES!
GREAT RENOVATION PROJECT. GATED BACKYARD WITH SHED. SELLERS DISCLOSURE ATTACHED. BRING YOUR SERIOUS QUALIFIED INVESTORS! PLEASE VERIFY ROOM DIMENSTIONS INDEPENDENTLY. SERIOUS OFFERS CONSIDERED ONLY!
Last Agent to Sell the Property
Henry Morales
Buena Vista Management Co. License #0227602 Listed on: 06/09/2024
Home Details
Home Type
- Single Family
Est. Annual Taxes
- $3,890
Year Built
- Built in 1947
Lot Details
- 5,000 Sq Ft Lot
- Cul-De-Sac
Home Design
- Ranch Style House
- Composition Roof
- Vinyl Siding
Interior Spaces
- 1,176 Sq Ft Home
- Vinyl Flooring
- Breakfast Bar
Bedrooms and Bathrooms
- 2 Bedrooms
- 1 Full Bathroom
- Bathtub with Shower
Schools
- Looscan Elementary School
- Marshall Middle School
- Northside High School
Utilities
- Central Heating and Cooling System
- Heating System Uses Gas
Community Details
- Irvington Place Subdivision
Ownership History
Purchase Details
Home Financials for this Owner
Home Financials are based on the most recent Mortgage that was taken out on this home.Purchase Details
Purchase Details
Similar Homes in Houston, TX
Home Values in the Area
Average Home Value in this Area
Purchase History
| Date | Type | Sale Price | Title Company |
|---|---|---|---|
| Deed | -- | Chicago Title | |
| Special Warranty Deed | -- | Capital Title | |
| Warranty Deed | -- | Stewart Title Houston Div |
Mortgage History
| Date | Status | Loan Amount | Loan Type |
|---|---|---|---|
| Open | $215,617 | Construction |
Property History
| Date | Event | Price | Change | Sq Ft Price |
|---|---|---|---|---|
| 07/08/2025 07/08/25 | Price Changed | $369,900 | -2.6% | $315 / Sq Ft |
| 06/23/2025 06/23/25 | Price Changed | $379,900 | -1.3% | $323 / Sq Ft |
| 06/16/2025 06/16/25 | Price Changed | $385,000 | -1.8% | $327 / Sq Ft |
| 06/09/2025 06/09/25 | Price Changed | $392,000 | -1.8% | $333 / Sq Ft |
| 06/04/2025 06/04/25 | For Sale | $399,000 | +85.6% | $339 / Sq Ft |
| 11/04/2024 11/04/24 | Sold | -- | -- | -- |
| 09/11/2024 09/11/24 | Pending | -- | -- | -- |
| 06/23/2024 06/23/24 | Price Changed | $215,000 | -6.5% | $183 / Sq Ft |
| 06/09/2024 06/09/24 | For Sale | $230,000 | -- | $196 / Sq Ft |
Tax History Compared to Growth
Tax History
| Year | Tax Paid | Tax Assessment Tax Assessment Total Assessment is a certain percentage of the fair market value that is determined by local assessors to be the total taxable value of land and additions on the property. | Land | Improvement |
|---|---|---|---|---|
| 2024 | $3,913 | $187,000 | $166,000 | $21,000 |
| 2023 | $3,913 | $193,052 | $155,000 | $38,052 |
| 2022 | $4,139 | $130,000 | $80,000 | $50,000 |
| 2021 | $3,801 | $163,082 | $105,000 | $58,082 |
| 2020 | $4,601 | $228,027 | $105,000 | $123,027 |
| 2019 | $4,094 | $161,800 | $85,000 | $76,800 |
| 2018 | $4,049 | $160,000 | $60,000 | $100,000 |
| 2017 | $3,414 | $135,000 | $48,750 | $86,250 |
| 2016 | $2,046 | $80,906 | $40,500 | $40,406 |
| 2015 | $1,285 | $164,993 | $25,000 | $139,993 |
| 2014 | $1,285 | $50,000 | $19,750 | $30,250 |
Agents Affiliated with this Home
-
Angela Ojeda
A
Seller's Agent in 2025
Angela Ojeda
AEA Realty, LLC
(713) 478-0021
2 in this area
89 Total Sales
-
H
Seller's Agent in 2024
Henry Morales
Buena Vista Management Co.
Map
Source: Houston Association of REALTORS®
MLS Number: 78178198
APN: 0550060000003
- 4017 Robertson St
- 1013 Erin St Unit G
- 1013 Erin St Unit A
- 1013 Erin St Unit V
- 1013 Erin St Unit W
- 1013 Erin St Unit U
- 1013 Erin St Unit T
- 1013 Erin St Unit S
- 1013 Erin St Unit R
- 1012 Patton St
- 1016 Patton St
- 1018 Patton St
- 1103 Erin St
- 0 Billingsley St
- 1115 Alber St
- 3809 Billingsley St
- 3816 Cochran St
- 3808 Cochran St
- 3614 Billingsley St
- 4202 Billingsley St
