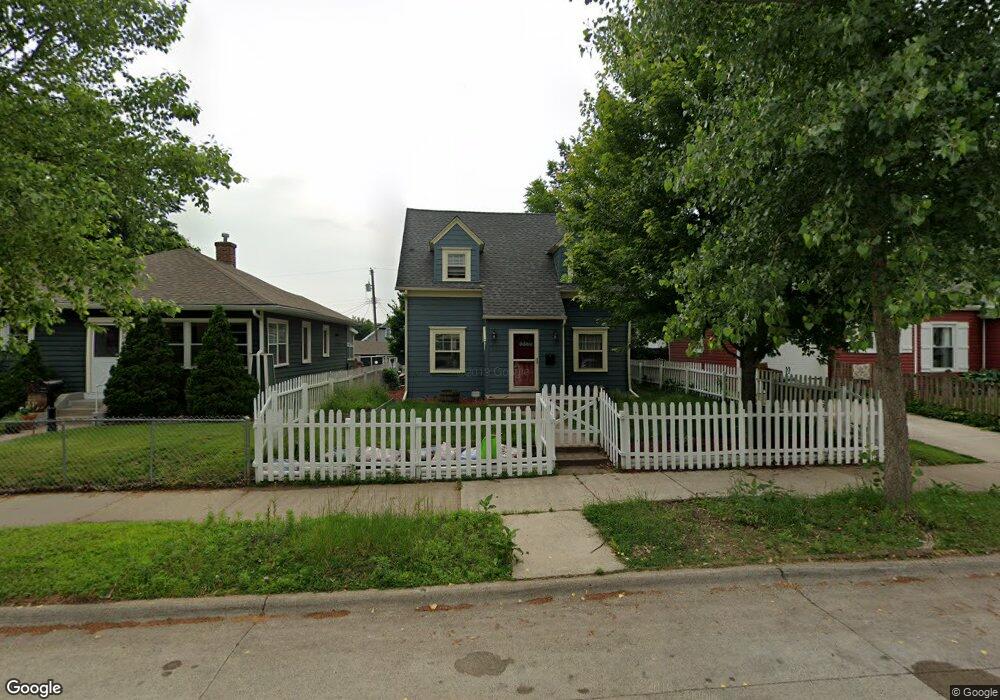3910 Dupont Ave N Minneapolis, MN 55412
Webber-Camden NeighborhoodEstimated Value: $236,727 - $250,000
3
Beds
1
Bath
1,732
Sq Ft
$140/Sq Ft
Est. Value
About This Home
This home is located at 3910 Dupont Ave N, Minneapolis, MN 55412 and is currently estimated at $241,932, approximately $139 per square foot. 3910 Dupont Ave N is a home located in Hennepin County with nearby schools including Loring Elementary School, Olson Middle School, and Sojourner Truth Academy.
Ownership History
Date
Name
Owned For
Owner Type
Purchase Details
Closed on
Oct 28, 2020
Sold by
Scharfencamp Ryan C and Scharfencamp Tatum J
Bought by
Anderson Michael J
Current Estimated Value
Purchase Details
Closed on
Jun 15, 2015
Sold by
Davis Sarah E
Bought by
Scharfencamp Ryan C and Scharfencamp Tatum J
Home Financials for this Owner
Home Financials are based on the most recent Mortgage that was taken out on this home.
Original Mortgage
$140,900
Interest Rate
3.62%
Mortgage Type
FHA
Purchase Details
Closed on
Feb 20, 2009
Sold by
Greater Metropolitan Housing Corp
Bought by
Davis Sarah E
Purchase Details
Closed on
Jan 23, 2008
Sold by
Bank Of Ny
Bought by
Greater Metropolitan Housing Corp
Purchase Details
Closed on
Mar 26, 1999
Sold by
Hill Richard T and Hill Dianna J
Bought by
Rice Chally V
Create a Home Valuation Report for This Property
The Home Valuation Report is an in-depth analysis detailing your home's value as well as a comparison with similar homes in the area
Home Values in the Area
Average Home Value in this Area
Purchase History
| Date | Buyer | Sale Price | Title Company |
|---|---|---|---|
| Anderson Michael J | $202,460 | Titlesmart Inc | |
| Scharfencamp Ryan C | $143,500 | Guaranty Title Inc | |
| Davis Sarah E | $127,500 | -- | |
| Greater Metropolitan Housing Corp | $63,000 | -- | |
| Rice Chally V | $59,900 | -- | |
| Anderson Michael Michael | $202,500 | -- |
Source: Public Records
Mortgage History
| Date | Status | Borrower | Loan Amount |
|---|---|---|---|
| Previous Owner | Scharfencamp Ryan C | $140,900 |
Source: Public Records
Tax History Compared to Growth
Tax History
| Year | Tax Paid | Tax Assessment Tax Assessment Total Assessment is a certain percentage of the fair market value that is determined by local assessors to be the total taxable value of land and additions on the property. | Land | Improvement |
|---|---|---|---|---|
| 2024 | $2,848 | $216,000 | $23,000 | $193,000 |
| 2023 | $2,567 | $213,000 | $21,000 | $192,000 |
| 2022 | $2,247 | $215,000 | $16,000 | $199,000 |
| 2021 | $1,927 | $181,000 | $10,000 | $171,000 |
| 2020 | $2,013 | $164,000 | $14,500 | $149,500 |
| 2019 | $1,846 | $159,000 | $12,400 | $146,600 |
| 2018 | $1,474 | $144,500 | $12,400 | $132,100 |
| 2017 | $1,427 | $116,000 | $11,300 | $104,700 |
| 2016 | $1,340 | $108,000 | $11,300 | $96,700 |
| 2015 | $1,085 | $90,000 | $11,300 | $78,700 |
| 2014 | -- | $94,500 | $11,300 | $83,200 |
Source: Public Records
Map
Nearby Homes
- 3847 Aldrich Ave N
- 3750 Colfax Ave N
- 4010 Dupont Ave N
- 4021 Colfax Ave N
- 3730 Fremont Ave N
- 3650 Colfax Ave N
- 4106 Dupont Ave N
- 3635 Dupont Ave N
- 3715 Lyndale Ave N
- 3738 Lyndale Ave N
- 4111 Bryant Ave N
- 3718 Lyndale Ave N
- 4015 N Lyndale Ave
- 3610 Dupont Ave N
- 4114 Aldrich Ave N
- 3800 N 6th St
- 3606 Dupont Ave N
- 3707 N 6th St
- 3631 Lyndale Ave N
- 3557 Dupont Ave N
- 3914 Dupont Ave N
- 3900 Dupont Ave N
- 1012 39th Ave N
- 3918 Dupont Ave N
- 3922 Dupont Ave N
- 3911 Colfax Ave N
- 3915 Colfax Ave N
- 3907 Colfax Ave N
- 3919 Colfax Ave N
- 3926 Dupont Ave N
- 3903 Colfax Ave N
- 3858 Dupont Ave N
- 3923 Colfax Ave N
- 3911 Dupont Ave N
- 3907 Dupont Ave N
- 3915 Dupont Ave N
- 3930 Dupont Ave N
- 3901 Dupont Ave N
- 3927 Colfax Ave N
- 3854 Dupont Ave N
