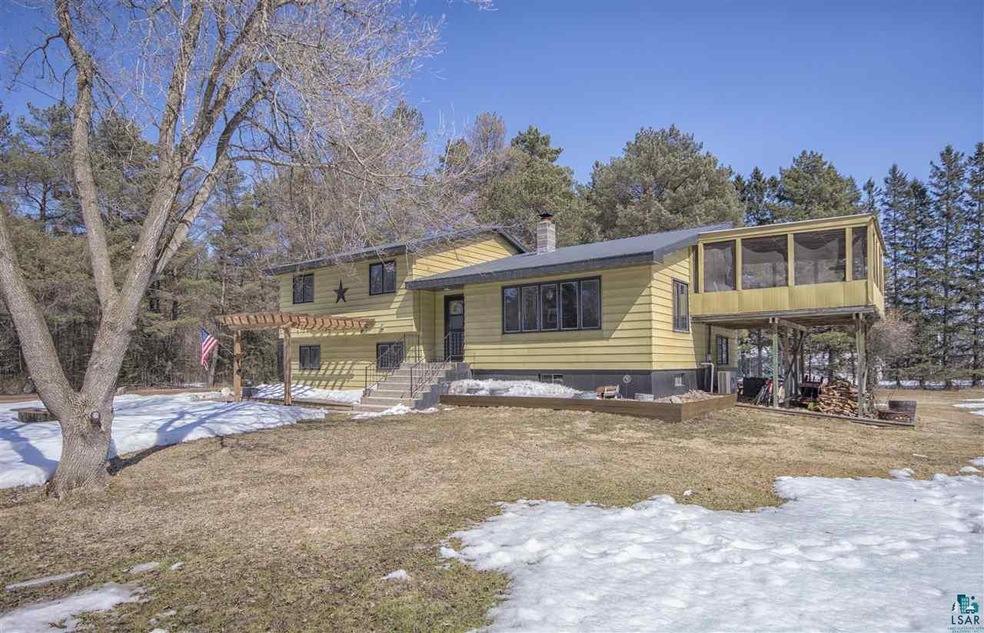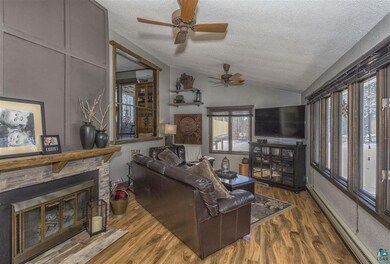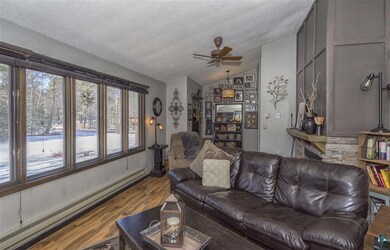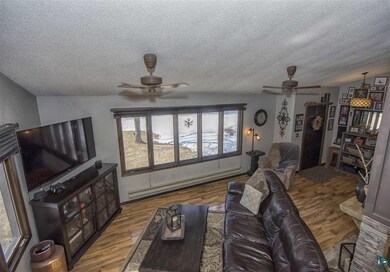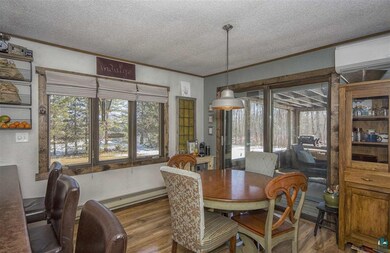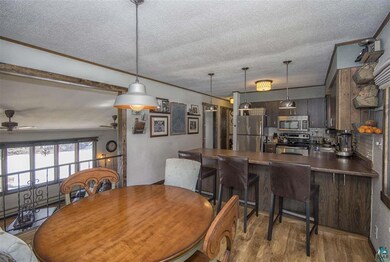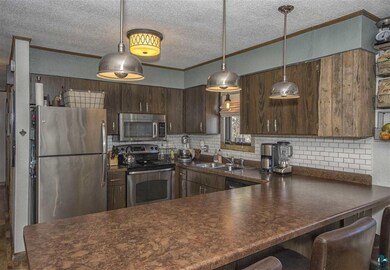
3910 E Koenig Rd Superior, WI 54880
Highlights
- Deck
- Main Floor Primary Bedroom
- Wood Frame Window
- Wood Flooring
- Mud Room
- Porch
About This Home
As of June 2018Just outside the city of Superior this multi-level home has been updated throughout. The welcoming entry walks in to the living room graced by a stone wood-burning fireplace. The main level of the home features a spacious eat-in kitchen overlooking the living room. Great cabinet space, stainless steel appliances, fresh tile backsplash and a generously sized breakfast bar. Down the hall is main floor laundry, an updated full bath and all 3 bedrooms. The lower level walks in from the attached garage and has a cute mudroom space for coats and shoes. There is a cozy family room and ½ bath on this level. The lowest level of the home has a custom built-in bar and tons of storage. The home has new flooring throughout, new light fixtures and has so much personality! Outside you will enjoy an attached screened-in porch off the kitchen, a deck with a pergola out front, a patio out back, a large storage shed. Enjoy maintenance-free siding, a metal roof, off-peak electric heat and a great yard for enjoying this fabulous property.
Last Agent to Sell the Property
Michelle Peterson
Messina & Associates Real Estate Listed on: 04/10/2018
Home Details
Home Type
- Single Family
Est. Annual Taxes
- $2,806
Year Built
- Built in 1975
Lot Details
- 1.82 Acre Lot
- Property fronts a county road
- Level Lot
Home Design
- Tri-Level Property
- Poured Concrete
- Wood Frame Construction
- Metal Roof
- Metal Siding
Interior Spaces
- Woodwork
- Wood Burning Fireplace
- Wood Frame Window
- Mud Room
- Entrance Foyer
- Family Room
- Living Room
- Property Views
Kitchen
- Eat-In Kitchen
- Breakfast Bar
- Range
- Dishwasher
Flooring
- Wood
- Tile
Bedrooms and Bathrooms
- 3 Bedrooms
- Primary Bedroom on Main
- Bathroom on Main Level
Laundry
- Laundry on main level
- Dryer
- Washer
Partially Finished Basement
- Basement Fills Entire Space Under The House
- Sump Pump
Parking
- 2 Car Attached Garage
- Garage Door Opener
- Gravel Driveway
Outdoor Features
- Deck
- Patio
- Storage Shed
- Porch
Utilities
- Heating System Uses Wood
- Private Water Source
- Private Sewer
Listing and Financial Details
- Assessor Parcel Number TS-030-01487-00
Ownership History
Purchase Details
Similar Homes in Superior, WI
Home Values in the Area
Average Home Value in this Area
Purchase History
| Date | Type | Sale Price | Title Company |
|---|---|---|---|
| Warranty Deed | $168,900 | -- |
Property History
| Date | Event | Price | Change | Sq Ft Price |
|---|---|---|---|---|
| 06/10/2025 06/10/25 | Price Changed | $339,900 | -2.9% | $191 / Sq Ft |
| 05/27/2025 05/27/25 | For Sale | $349,900 | +55.6% | $197 / Sq Ft |
| 06/29/2018 06/29/18 | Sold | $224,900 | 0.0% | $126 / Sq Ft |
| 05/07/2018 05/07/18 | Pending | -- | -- | -- |
| 04/10/2018 04/10/18 | For Sale | $224,900 | -- | $126 / Sq Ft |
Tax History Compared to Growth
Tax History
| Year | Tax Paid | Tax Assessment Tax Assessment Total Assessment is a certain percentage of the fair market value that is determined by local assessors to be the total taxable value of land and additions on the property. | Land | Improvement |
|---|---|---|---|---|
| 2024 | $3,043 | $225,600 | $29,100 | $196,500 |
| 2023 | $3,170 | $225,600 | $29,100 | $196,500 |
| 2022 | $2,868 | $225,600 | $29,100 | $196,500 |
| 2021 | $3,289 | $225,600 | $29,100 | $196,500 |
| 2020 | $3,384 | $225,600 | $29,100 | $196,500 |
| 2019 | $3,313 | $225,600 | $29,100 | $196,500 |
| 2018 | $2,378 | $157,900 | $14,100 | $143,800 |
| 2017 | $2,806 | $157,900 | $14,100 | $143,800 |
| 2016 | $3,016 | $157,900 | $14,100 | $143,800 |
| 2015 | $212 | $143,800 | $14,100 | $143,800 |
| 2014 | $2,714 | $157,900 | $14,100 | $143,800 |
| 2013 | $2,531 | $157,900 | $14,100 | $143,800 |
Agents Affiliated with this Home
-
Ashley Kujava

Seller's Agent in 2025
Ashley Kujava
RE/MAX
(612) 254-5337
61 Total Sales
-
M
Seller's Agent in 2018
Michelle Peterson
Messina & Associates Real Estate
-
Melissa Sundet

Buyer's Agent in 2018
Melissa Sundet
RE/MAX
(218) 343-8859
43 Total Sales
Map
Source: Lake Superior Area REALTORS®
MLS Number: 6074041
APN: TS-030-01487-00
- 3863 E Karky Rd
- 4153 E Lindberg Rd
- 6801 Tower Ave
- 4612 E Valley Brook Rd
- 6120 Ogden Ave
- 1923 Central Ave
- 1023 Central Ave Unit Superior, WI 54880
- 4285 Valley Brook Rd
- 5803 John Ave
- 1509 N 58th St
- 5 Scharte Dr
- 5502 Tower Ave
- 3317 Baxter Ave
- 5309 Tower Ave Unit 5311
- TBD Irondale Rd
- 2307 Oakes Ave
- 34XX Tower Ave
- 4336 S Irondale Rd
- 4527 E Marquardt Rd
- 2409 Bardon Ave
