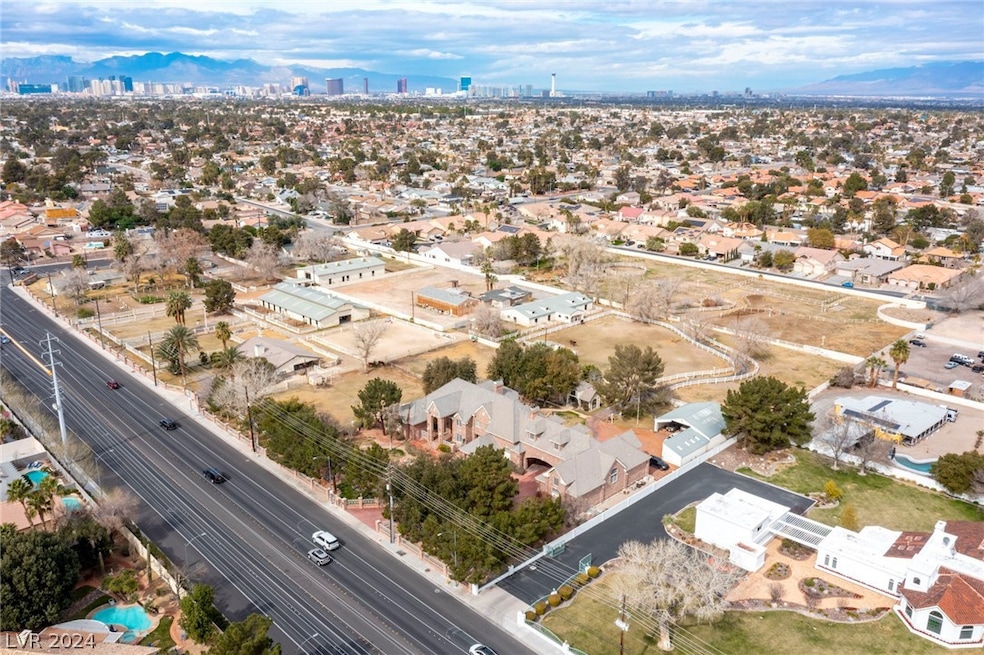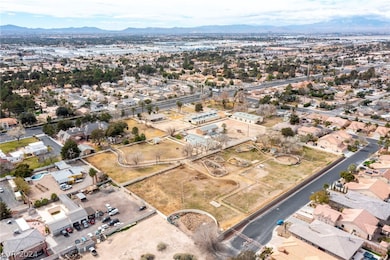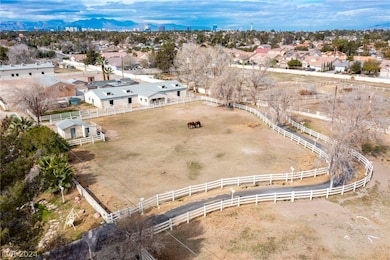
$11,999,000 New Construction
- 6 Beds
- 10 Baths
- 9,491 Sq Ft
- 1487 Reims Dr
- Henderson, NV
Available by winter 2025, this custom 2-story home is under construction on a premium hillside lot in the exclusive guard-gated community of MacDonald Highlands. Embrace a sophisticated indoor/outdoor lifestyle—from the infinity pool, spa, & wraparound balcony to the oversized pocket doors that frame mountains, golf course, & city views. Interior finishes—such as the flooring, fixtures,
Rob Jensen Rob Jensen Company






