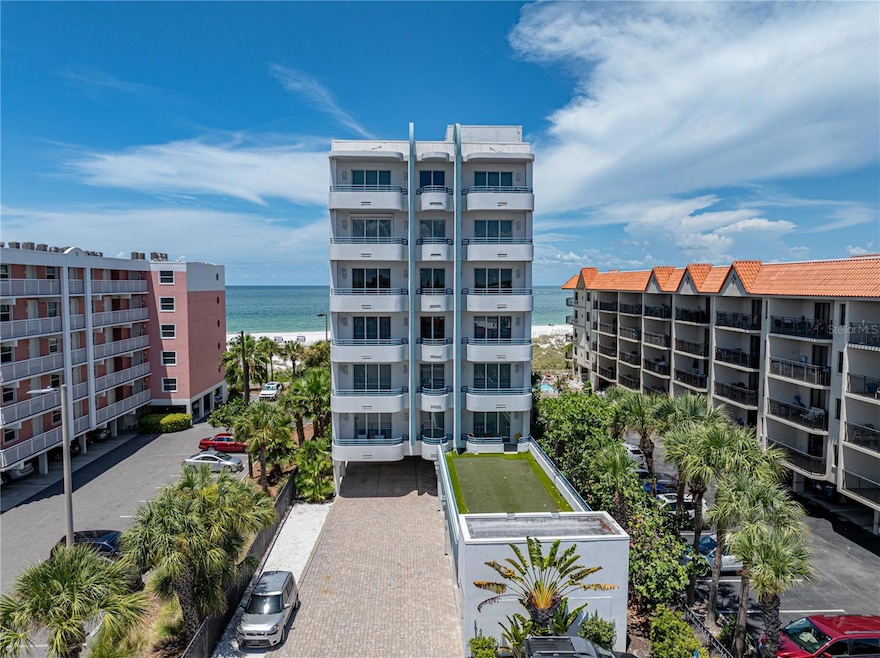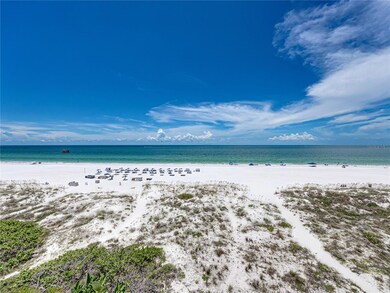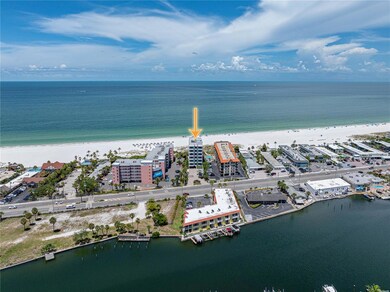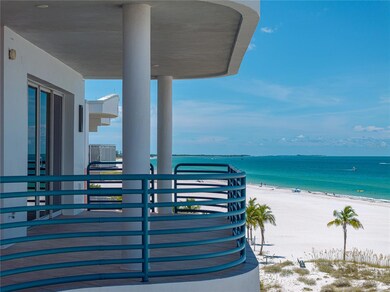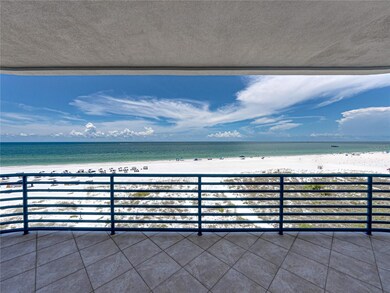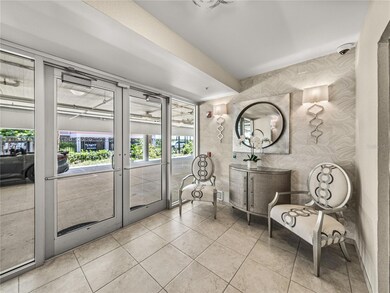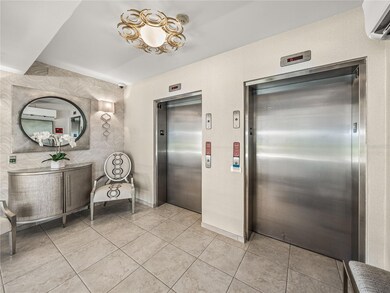3910 Gulf Blvd Unit 400 Saint Pete Beach, FL 33706
Highlights
- 150 Feet of Waterfront
- Dock has access to electricity and water
- Water access To Gulf or Ocean
- Boca Ciega High School Rated A-
- Assigned Boat Slip
- 5-minute walk to Belle Vista Triangle Park
About This Home
Magnificent condominium home in The Dunes of St. Pete Beach. The Dunes is comprised of only six units, each spanning the entire floor! Unit #400 is the original developer's unit. It is now offered both for sale and for rental for the first time. Indeed, a lease-purchase option would be considered. The home is located on the pristine white sand of St. Pete Beach, overlooking the Gulf of Mexico at the western end and the Intracoastal Waterway and beyond to the east. It comes furnished. From your front door, you can walk to the Don CeSar in mere minutes. Indeed there is a veritable plethora of great watering holes and restaurants to choose from within walking distance. Pass A Grille is just a hop, skip, jump... or a Freebie Beach Ride away! All rooms enjoy generous proportions and elegant design. There are 3 bedrooms, all of which are ensuite. In addition, there is an office to the east end of the home that enjoys access to a 18'9" wide balcony overlooking the Intracoastal Waterway & McPherson Bayou...all the way to Downtown St. Petersburg. The media room is sound-proofed and enjoys comfortable seating in a multi-purpose arrangement. There is a table for dining or playing cards/games; as well as a stylish and comfy sectional sofa for enjoying a movie, or your favorite sporting event! The separate dining room is spectacular with custom furnishings that are both functional and chic. The kitchen sports high-end appliances, including Wolfe and SubZero and at its heart features an enormous island with two work areas, both equipped with sinks. The open-plan main living area, measuring 29’ X 23,’ encompasses both the kitchen and living room and enjoys fabulous beachfront views. Check out the sounds of the surf and the rolling waves of the Gulf of Mexico from the enormous Gulf front balcony. (Both balconies span the width of the building.) The Gulf front balcony is accessible from the Primary Bedroom and the main living area. It is deep with more than ample space for a large dining table and loungers. The primary bedroom suite measures 41’ X 18’9” and has sliders that open onto the huge western balcony. Within this space there are two walk-in closets, fitted California-closet style. There is also an impressive Primary Bathroom Suite that has not one, but TWO water closets, as well as a massive walk-in shower with multiple shower heads and a large, fitted bench. The Dunes on St. Pete has a beachfront pool deck that is an ideal place for entertaining or going for a cool dip. It features a heated swimming pool, covered seating/entertaining area and the delightful tinkle of a cascading fountain! And of course, the pool area is right on the sand! And here is a BONUS: The best parking space in the building and a garage are also at your disposal.
Listing Agent
NEXTHOME BEACH TIME REALTY Brokerage Phone: 727-363-3300 License #3241532 Listed on: 07/24/2025

Condo Details
Home Type
- Condominium
Est. Annual Taxes
- $19,653
Year Built
- Built in 2008
Lot Details
- 150 Feet of Waterfront
- 75 Feet of Ocean or Gulf Waterfront
- 75 Feet of Public Beach Waterfront
- East Facing Home
- Fenced
- Irrigation Equipment
Parking
- 1 Car Attached Garage
- Garage Door Opener
- Secured Garage or Parking
- 2 Assigned Parking Spaces
Property Views
- Full Gulf or Ocean
- Full Bay or Harbor
Interior Spaces
- 4,245 Sq Ft Home
- Open Floorplan
- Built-In Features
- Bar Fridge
- Coffered Ceiling
- Tray Ceiling
- High Ceiling
- Non-Wood Burning Fireplace
- Shades
- Blinds
- Rods
- Great Room
- Family Room Off Kitchen
- Formal Dining Room
- Home Theater
- Home Office
- Inside Utility
- Home Gym
Kitchen
- Eat-In Kitchen
- Walk-In Pantry
- Built-In Convection Oven
- Cooktop with Range Hood
- Recirculated Exhaust Fan
- Microwave
- Ice Maker
- Dishwasher
- Wine Refrigerator
- Granite Countertops
- Solid Wood Cabinet
- Disposal
Flooring
- Engineered Wood
- Carpet
- Marble
- Tile
Bedrooms and Bathrooms
- 3 Bedrooms
- En-Suite Bathroom
- Walk-In Closet
- In-Law or Guest Suite
- Private Water Closet
- Urinal
- Shower Only
- Multiple Shower Heads
- Built-In Shower Bench
- Window or Skylight in Bathroom
Laundry
- Laundry Room
- Dryer
- Washer
Home Security
Accessible Home Design
- Accessibility Features
Pool
- Heated In Ground Pool
- Gunite Pool
- Outdoor Shower
Outdoor Features
- Water access To Gulf or Ocean
- Property is near a marina
- Assigned Boat Slip
- Boat Slip Deeded Off-Site
- Dock has access to electricity and water
- Dock made with wood
- Balcony
- Covered patio or porch
- Exterior Lighting
Location
- Flood Zone Lot
- Flood Insurance May Be Required
- Property is near public transit
- Property is near a golf course
Schools
- Azalea Elementary School
- Bay Point Middle School
- Boca Ciega High School
Utilities
- Zoned Heating and Cooling System
- Vented Exhaust Fan
- Natural Gas Connected
- Water Filtration System
- Electric Water Heater
- Water Softener
- Phone Available
- Cable TV Available
Listing and Financial Details
- Residential Lease
- Security Deposit $22,000
- Property Available on 7/26/25
- The owner pays for cable TV, electricity, gas, internet, pest control, sewer, trash collection, water
- $150 Application Fee
- 3-Month Minimum Lease Term
- Assessor Parcel Number 07-32-16-23564-000-4000
Community Details
Overview
- Property has a Home Owners Association
- Condominium Concepts Phillip Dvorak Association, Phone Number (727) 800-6101
- Mid-Rise Condominium
- Dunes On The Beach Condo The Subdivision
- Community features wheelchair access
- 7-Story Property
Recreation
- Community Pool
Pet Policy
- Breed Restrictions
Security
- Gated Community
- Storm Windows
- Fire and Smoke Detector
- Fire Sprinkler System
Amenities
- Elevator
Map
Source: Stellar MLS
MLS Number: TB8398754
APN: 07-32-16-23564-000-4000
- 4103 Gulf Blvd Unit 104
- 4103 Gulf Blvd Unit 106
- 4103 Gulf Blvd Unit 205
- 3820 Gulf Blvd Unit 608
- 4450 Gulf Blvd Unit 405
- 4450 Gulf Blvd Unit 114
- 4450 Gulf Blvd Unit 110
- 4450 Gulf Blvd Unit 303
- 88 45th Ave
- 3800 Gulf Blvd Unit PH
- 221 42nd Ave
- 3805 Gulf Blvd Unit 401
- 3805 Gulf Blvd Unit 504
- 3805 Gulf Blvd Unit 404
- 4010 Belle Vista Dr
- 4510 Gulf Blvd Unit 604
- 4510 Gulf Blvd Unit 508
- 260 42nd Ave
- 121 46th Ave Unit 2H
- 3629 Gulf Blvd
- 4103 Gulf Blvd Unit 205
- 3820 Gulf Blvd Unit 1107
- 3820 Gulf Blvd Unit 808
- 3805 Gulf Blvd Unit 405
- 204 44th Ave
- 3675 Gulf Blvd Unit 4
- 4616 Mirabella Ct
- 358 44th Ave
- 4638 Mirabella Ct
- 4667 Mirabella Ct
- 4950 Gulf Blvd Unit 304
- 4950 Gulf Blvd Unit 501
- 4950 Gulf Blvd Unit 1006
- 4950 Gulf Blvd Unit 409
- 4950 Gulf Blvd Unit 509
- 4950 Gulf Blvd Unit 608
- 4950 Gulf Blvd Unit 904
- 5000 Gulf Blvd Unit 303
- 5000 Gulf Blvd Unit 304
- 3411 E de Bazan Ave
