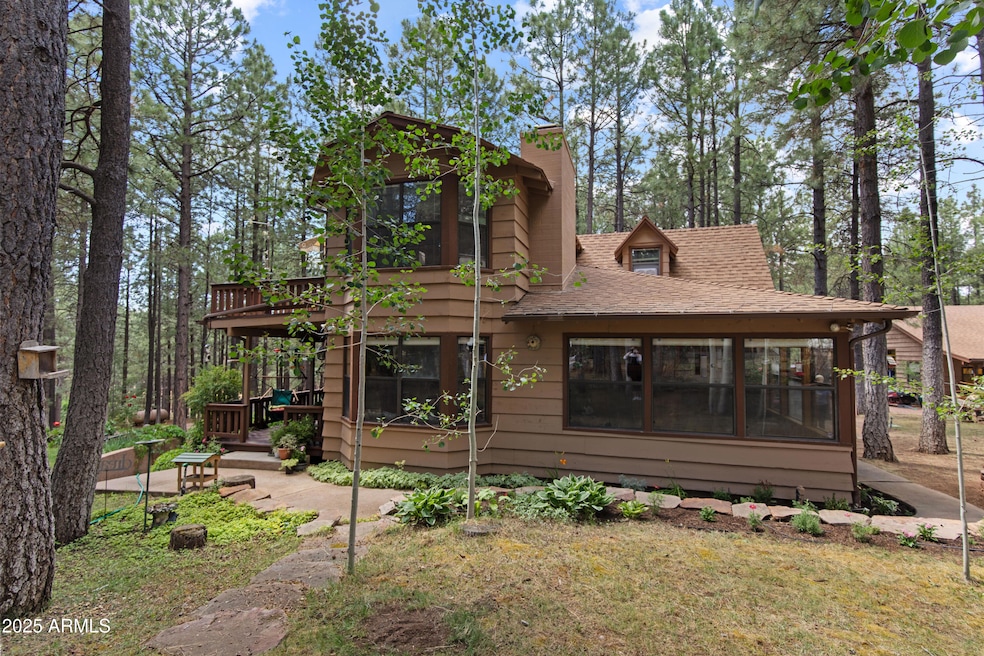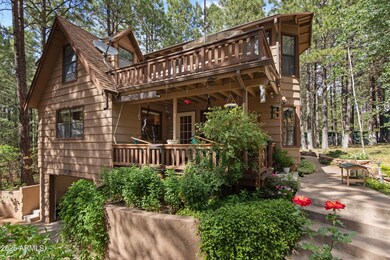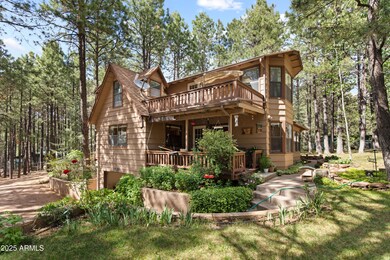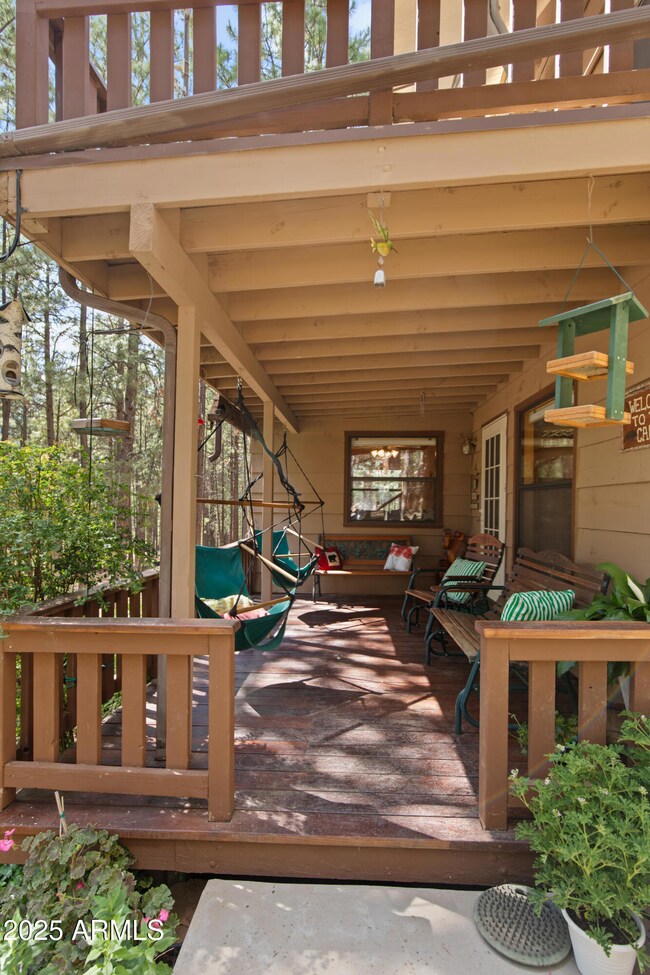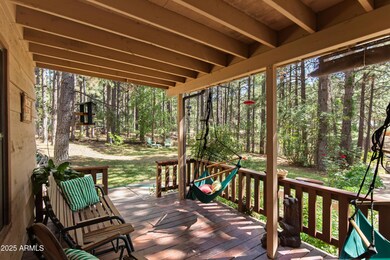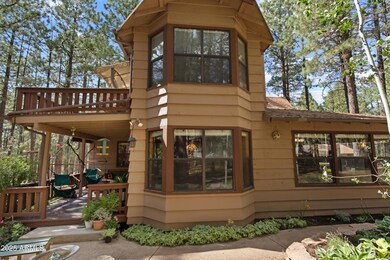3910 Larson Loop Forest Lakes, AZ 85931
Estimated payment $4,167/month
Highlights
- Horses Allowed On Property
- Furnished
- Circular Driveway
- Fireplace in Primary Bedroom
- No HOA
- Balcony
About This Home
This is the one you've been waiting for! Amazing private Forest Lakes property. Just a 2 hour drive from most anywhere in the valley and ~30 degrees cooler. Close enough for weekends, far enough to forget your troubles. 3 BR, 2 bath main house with basement garage. Detached 2x6 constructed double large garage with built in dust collection and high pressure air systems plumbed and ready for work. The separate workshop/craft room complete with bathroom could easily be converted to guest suite. Hideaway attic loft for a kid's playroom or grab your book and escape yourself! Fully fenced lot has both drip system and sprinklers. Separate fenced area with blackberry bushes or your own garden. Very lovingly cared for, you won't find a more comfortable cabin in Forest Lakes.
Home Details
Home Type
- Single Family
Est. Annual Taxes
- $2,944
Year Built
- Built in 1983
Lot Details
- 1 Acre Lot
- Wire Fence
- Front and Back Yard Sprinklers
- Grass Covered Lot
Parking
- 3 Car Garage
- 2 Open Parking Spaces
- 2 Carport Spaces
- Garage Door Opener
- Circular Driveway
Home Design
- Wood Frame Construction
- Composition Roof
- Wood Siding
Interior Spaces
- 1,728 Sq Ft Home
- 3-Story Property
- Furnished
- Ceiling Fan
- Two Way Fireplace
- Double Pane Windows
- Family Room with Fireplace
- 2 Fireplaces
Kitchen
- Built-In Microwave
- Laminate Countertops
Flooring
- Carpet
- Concrete
- Tile
Bedrooms and Bathrooms
- 3 Bedrooms
- Fireplace in Primary Bedroom
- 3 Bathrooms
Basement
- Walk-Out Basement
- Partial Basement
Outdoor Features
- Balcony
- Outdoor Storage
Utilities
- Cooling Available
- Heating System Uses Propane
- Propane
- Septic Tank
Additional Features
- Multiple Entries or Exits
- Horses Allowed On Property
Community Details
- No Home Owners Association
- Association fees include no fees
- Forest Lakes Estates 10 Subdivision
Listing and Financial Details
- Tax Lot 816
- Assessor Parcel Number 403-63-036
Map
Tax History
| Year | Tax Paid | Tax Assessment Tax Assessment Total Assessment is a certain percentage of the fair market value that is determined by local assessors to be the total taxable value of land and additions on the property. | Land | Improvement |
|---|---|---|---|---|
| 2025 | $2,944 | $56,602 | -- | -- |
| 2024 | $2,944 | $53,619 | -- | -- |
| 2023 | $2,712 | $38,964 | $0 | $0 |
| 2022 | $2,598 | $29,682 | $0 | $0 |
| 2021 | $2,515 | $27,861 | $0 | $0 |
| 2020 | $2,381 | $28,140 | $0 | $0 |
| 2019 | $2,331 | $26,139 | $0 | $0 |
| 2018 | $2,251 | $23,170 | $0 | $0 |
| 2017 | $2,193 | $21,891 | $0 | $0 |
| 2016 | $2,084 | $21,122 | $0 | $0 |
| 2015 | $2,032 | $20,919 | $0 | $0 |
Property History
| Date | Event | Price | List to Sale | Price per Sq Ft |
|---|---|---|---|---|
| 06/28/2025 06/28/25 | For Sale | $750,000 | -- | $434 / Sq Ft |
Purchase History
| Date | Type | Sale Price | Title Company |
|---|---|---|---|
| Interfamily Deed Transfer | -- | None Available |
Source: Arizona Regional Multiple Listing Service (ARMLS)
MLS Number: 6887738
APN: 403-63-036
- 1960 Merryland Rd Unit 233
- 1019 Merzville Rd Unit 234
- 659 Mule Springs Trail
- 500 Mule Springs Trail
- 511 Mule Springs Trail
- 151 Deer Trail
- 549 Krohn Ln
- 199 S Greystone Cir
- 259 S Morris Meadows
- 292 S Morris Mdws --
- 530 S Cienega Rd
- 199 W Mockingbird Ln
- 1103 E Ranch Rd
- 1915 Highway 260 Unit 178
- 1613 Black Canyon Rd
- 195 N Juniper Way
- 1389 E Christopher Creek Loop
- 286 W Columbine Rd
- 144 S Hunter Creek Dr Unit 144
- 136 S Hunter Creek Dr
