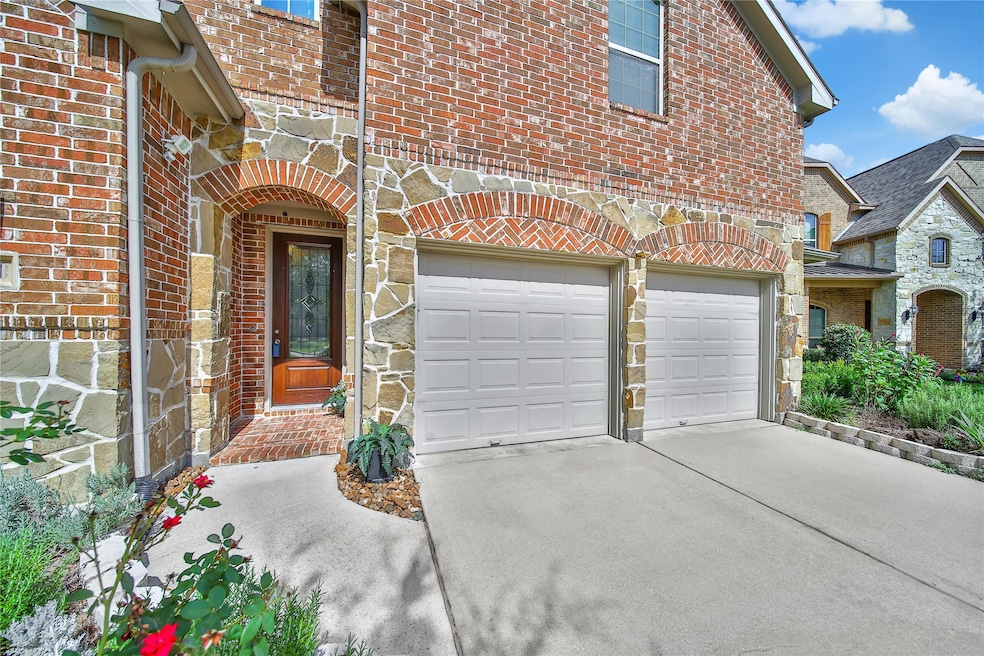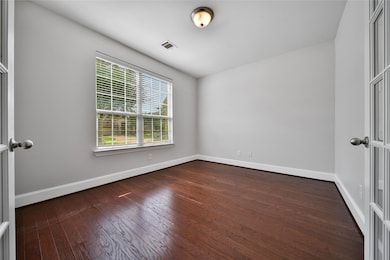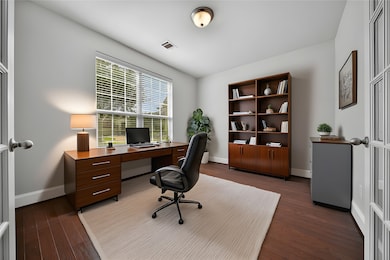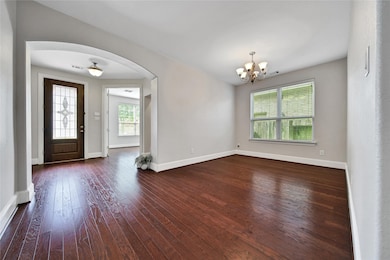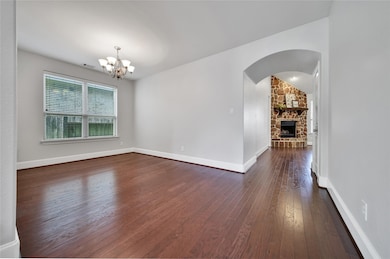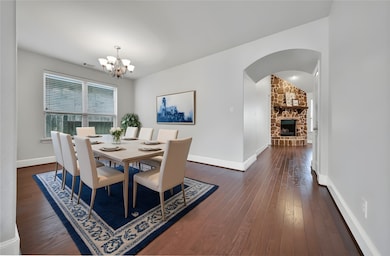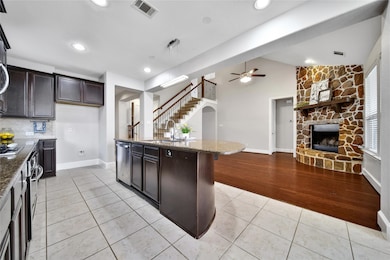
3910 Lupin Bush Ln Manvel, TX 77578
Sedona Lakes NeighborhoodEstimated payment $3,899/month
Highlights
- Clubhouse
- Deck
- Traditional Architecture
- Pomona El Rated A-
- Adjacent to Greenbelt
- High Ceiling
About This Home
Smart & Stylish Highland Home on a Quiet Cul-de-Sac! Welcome to your dream home in Sedona Lakes! This beautifully designed home offers the perfect blend of comfort, convenience, & cutting-edge technology. Nestled on a peaceful cul-de-sac street—ideal for privacy & low traffic. Equipped with smart home features— from downloaded app's by MQ & SmartWyze! Open-concept living with high ceilings, abundant natural light, & premium finishes throughout. Spacious kitchen with modern appliances & ample storage including TWO pantries! Primary suite with spa-style bath & oversized closet! Upstairs, spacious secondary bedrooms, one of which has an ensuite full bath! No shortage of space to entertain as this home has a game room AND media room! Quick & easy access to major roadways, making your commute or weekend getaway a breeze. Close to, shopping, dining, & parks! 3910 Lupin Bush, Modern living meets quiet & comfort! Schedule your showing today and make this Highland home yours!
Listing Agent
Better Homes and Gardens Real Estate Gary Greene - Sugar Land License #0663604 Listed on: 07/18/2025

Home Details
Home Type
- Single Family
Est. Annual Taxes
- $12,827
Year Built
- Built in 2014
Lot Details
- 7,732 Sq Ft Lot
- Adjacent to Greenbelt
- Sprinkler System
- Back Yard Fenced and Side Yard
HOA Fees
- $89 Monthly HOA Fees
Parking
- 2 Car Attached Garage
Home Design
- Traditional Architecture
- Slab Foundation
- Composition Roof
- Wood Siding
- Cement Siding
- Stone Siding
- Radiant Barrier
Interior Spaces
- 3,004 Sq Ft Home
- 2-Story Property
- Wired For Sound
- Crown Molding
- High Ceiling
- Ceiling Fan
- Gas Fireplace
- Formal Entry
- Family Room Off Kitchen
- Breakfast Room
- Combination Kitchen and Dining Room
- Home Office
- Attic Fan
- Washer Hookup
Kitchen
- Breakfast Bar
- Walk-In Pantry
- Gas Oven
- Gas Cooktop
- Microwave
- Dishwasher
- Kitchen Island
- Disposal
Flooring
- Carpet
- Tile
Bedrooms and Bathrooms
- 4 Bedrooms
- En-Suite Primary Bedroom
- Bathtub with Shower
- Separate Shower
Eco-Friendly Details
- Energy-Efficient Thermostat
- Ventilation
Outdoor Features
- Deck
- Patio
- Rear Porch
Schools
- Pomona Elementary School
- Rodeo Palms Junior High School
- Manvel High School
Utilities
- Central Heating and Cooling System
- Heating System Uses Gas
- Programmable Thermostat
Listing and Financial Details
- Exclusions: Washer Dryer Refrigerator
Community Details
Overview
- Association fees include clubhouse, ground maintenance, recreation facilities
- Crest Mgmt/Sedona Lakes HOA, Phone Number (281) 579-0761
- Built by Highland Homes
- Sedona Lakes Subdivision
Amenities
- Picnic Area
- Clubhouse
Recreation
- Community Playground
- Community Pool
Map
Home Values in the Area
Average Home Value in this Area
Tax History
| Year | Tax Paid | Tax Assessment Tax Assessment Total Assessment is a certain percentage of the fair market value that is determined by local assessors to be the total taxable value of land and additions on the property. | Land | Improvement |
|---|---|---|---|---|
| 2023 | $11,295 | $393,250 | $94,920 | $374,430 |
| 2022 | $11,882 | $357,500 | $64,020 | $304,890 |
| 2021 | $11,775 | $339,420 | $64,020 | $275,400 |
| 2020 | $11,498 | $329,000 | $64,020 | $264,980 |
| 2019 | $11,618 | $326,240 | $64,020 | $262,220 |
| 2018 | $11,771 | $330,000 | $64,020 | $265,980 |
| 2017 | $11,936 | $332,000 | $64,020 | $267,980 |
| 2016 | $12,596 | $351,070 | $64,020 | $287,050 |
| 2014 | $1,406 | $46,390 | $46,390 | $0 |
Property History
| Date | Event | Price | Change | Sq Ft Price |
|---|---|---|---|---|
| 07/18/2025 07/18/25 | For Sale | $495,000 | -- | $165 / Sq Ft |
Purchase History
| Date | Type | Sale Price | Title Company |
|---|---|---|---|
| Vendors Lien | -- | None Available |
Mortgage History
| Date | Status | Loan Amount | Loan Type |
|---|---|---|---|
| Open | $254,800 | New Conventional |
Similar Homes in the area
Source: Houston Association of REALTORS®
MLS Number: 74660462
APN: 7491-4001-007
- 3931 Desert Rose Ct
- 3919 Rock Rose Ct
- 3909 Desert Zinnia Ct
- 4103 Sage Brush Ct
- 7009 Terra Ln
- 4118 Sage Brush Ct
- 3030 Rabbit Brush Ln
- 2702 Driftwood Dr
- 2715 Joshua Tree Ln
- 4119 Candlewood Ln
- 2906 Humble Dr
- 4118 Candlewood Ln
- 4202 Candlewood Ln
- 3110 Red Agave Ln
- 7223 Terra Ct
- 4306 Dalea Clover Ln
- 3225 Summer Tanager Ln
- 3606 Kilgore Ct
- 4331 Dalea Clover Ln
- 4300 Turnbridge Ct
- 7009 Terra Ln
- 3023 Aspen Ln
- 3723 Tumbling Falls Dr
- 3106 Rainbow Ct
- 3333 Southfork Pkwy
- 3734 Paigewood Dr
- 3806 Hillbrook Dr
- 3303 Barnes Ln
- 5106 Blooming Hibiscus Ln
- 2818 J r Dr
- 2618 Landera Ct
- 5127 Pomegranate Path
- 4935 Grapevine Ln
- 3403 Braddock Ln
- 4907 Olive Province Ln
- 2603 Deerwood Heights Ln
- 5122 Walnut Grove Ln
- 4914 Olive Province Ln
- 2723 Shelby Dr
- 2618 Parkbriar Ln
